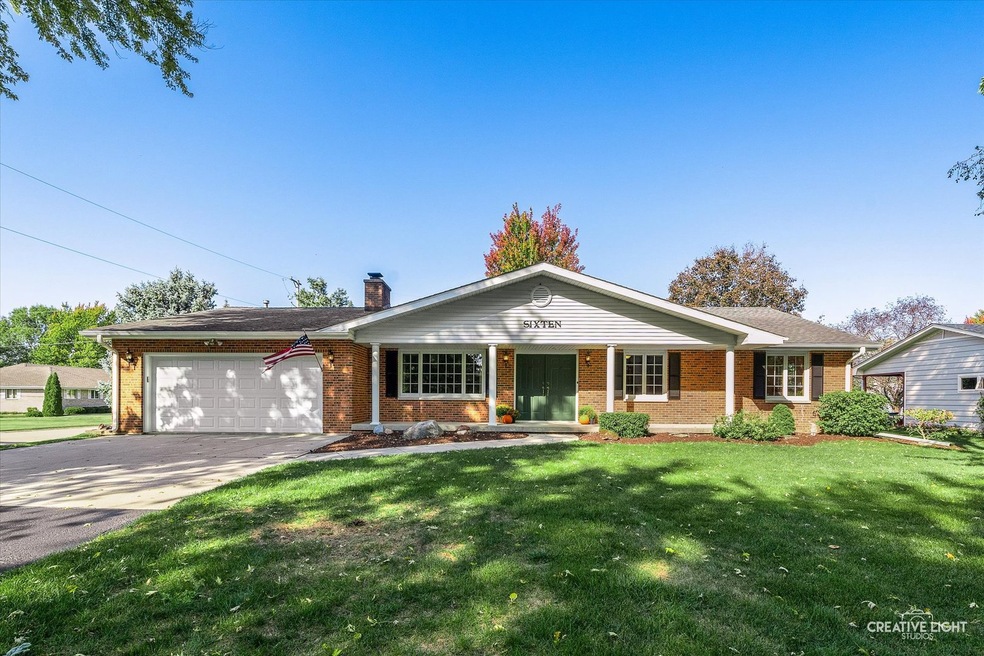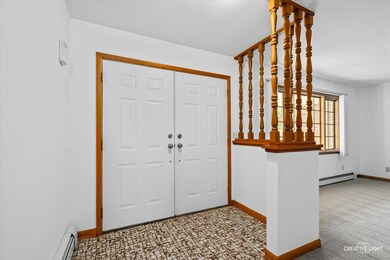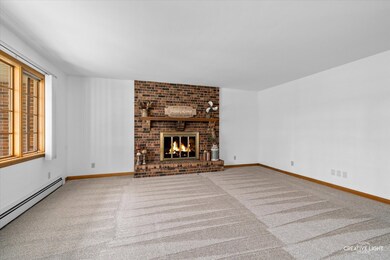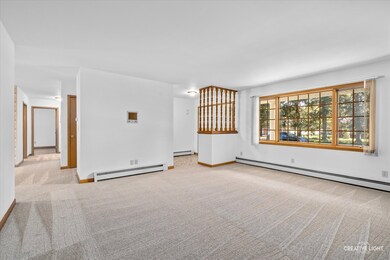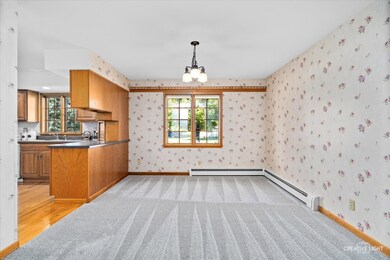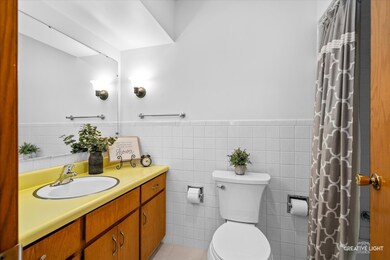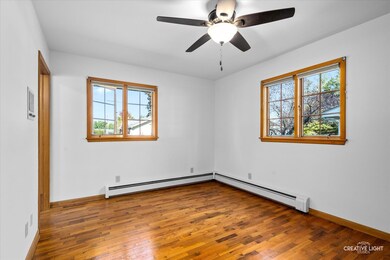
610 Prairie St Hinckley, IL 60520
Highlights
- Ranch Style House
- Whirlpool Bathtub
- Corner Lot
- Wood Flooring
- Heated Sun or Florida Room
- Formal Dining Room
About This Home
As of November 2024MOVE IN READY! Super nice 3 bed 2 bath all brick ranch in Hinckley! Foyer opens to fantastic living room with gas start/gas log masonry fireplace! The dining room opens to wonderful open kitchen offering custom oak cabinetry ,all appliances(including washer and dryer), and tile backsplash! Primary bedroom w/ private bath offers spa jetted tub! There are 2 more bedrooms and a full bath! Off of kitchen is a perfect place to relax- a four season room offering fantastic views of the backyard and concrete ( exposed ag) patio! Full partially unfinished basement is waiting for your touches! Freshly Painted Throughout! Hardwood floors in bedrooms! New Carpet Throughout. 2+ car garage is heated! Concrete Driveway w/ asphalt approach! Whole house Fan! House has generac generator for peace of mind! Come take a peak and see what Hinckley has to offer!
Last Agent to Sell the Property
Legacy Properties License #475142726 Listed on: 10/24/2024
Home Details
Home Type
- Single Family
Est. Annual Taxes
- $6,087
Year Built
- Built in 1967
Lot Details
- 0.27 Acre Lot
- Lot Dimensions are 95x125
- Corner Lot
- Paved or Partially Paved Lot
Parking
- 2 Car Attached Garage
- Heated Garage
- Parking Included in Price
Home Design
- Ranch Style House
- Brick Exterior Construction
- Block Foundation
- Asphalt Roof
Interior Spaces
- 1,788 Sq Ft Home
- Ceiling Fan
- Wood Burning Fireplace
- Gas Log Fireplace
- Family Room
- Living Room with Fireplace
- Formal Dining Room
- Heated Sun or Florida Room
- Unfinished Attic
Kitchen
- Range
- Microwave
- Dishwasher
Flooring
- Wood
- Carpet
Bedrooms and Bathrooms
- 3 Bedrooms
- 3 Potential Bedrooms
- Walk-In Closet
- Bathroom on Main Level
- 2 Full Bathrooms
- Whirlpool Bathtub
Laundry
- Laundry Room
- Dryer
- Washer
Unfinished Basement
- Basement Fills Entire Space Under The House
- Sump Pump
Outdoor Features
- Patio
Schools
- Hinckley Big Rock Elementary Sch
- Hinckley-Big Rock Middle School
- Hinckley-Big Rock High School
Utilities
- Two Cooling Systems Mounted To A Wall/Window
- Vented Exhaust Fan
- Baseboard Heating
- Heating System Uses Steam
Community Details
- Ranch
Listing and Financial Details
- Senior Tax Exemptions
- Homeowner Tax Exemptions
Ownership History
Purchase Details
Home Financials for this Owner
Home Financials are based on the most recent Mortgage that was taken out on this home.Purchase Details
Purchase Details
Similar Homes in Hinckley, IL
Home Values in the Area
Average Home Value in this Area
Purchase History
| Date | Type | Sale Price | Title Company |
|---|---|---|---|
| Warranty Deed | $319,000 | Fidelity National Title | |
| Warranty Deed | $300,000 | Fidelity National Title | |
| Interfamily Deed Transfer | -- | Attorney |
Mortgage History
| Date | Status | Loan Amount | Loan Type |
|---|---|---|---|
| Open | $169,000 | New Conventional |
Property History
| Date | Event | Price | Change | Sq Ft Price |
|---|---|---|---|---|
| 11/27/2024 11/27/24 | Sold | $319,000 | -1.7% | $178 / Sq Ft |
| 10/24/2024 10/24/24 | For Sale | $324,500 | -- | $181 / Sq Ft |
Tax History Compared to Growth
Tax History
| Year | Tax Paid | Tax Assessment Tax Assessment Total Assessment is a certain percentage of the fair market value that is determined by local assessors to be the total taxable value of land and additions on the property. | Land | Improvement |
|---|---|---|---|---|
| 2024 | $6,087 | $79,400 | $14,834 | $64,566 |
| 2023 | $6,087 | $85,361 | $26,531 | $58,830 |
| 2022 | $5,480 | $77,292 | $24,023 | $53,269 |
| 2021 | $5,624 | $74,020 | $23,006 | $51,014 |
| 2020 | $5,436 | $70,710 | $21,977 | $48,733 |
| 2019 | $5,350 | $69,522 | $21,608 | $47,914 |
| 2018 | $5,371 | $66,829 | $20,771 | $46,058 |
| 2017 | $5,123 | $62,880 | $19,544 | $43,336 |
| 2016 | $4,904 | $58,766 | $18,265 | $40,501 |
| 2015 | -- | $54,554 | $16,956 | $37,598 |
| 2014 | -- | $53,982 | $16,778 | $37,204 |
| 2013 | -- | $54,308 | $16,879 | $37,429 |
Agents Affiliated with this Home
-

Seller's Agent in 2024
Tracy Behrens
Legacy Properties
(630) 212-1610
122 Total Sales
-

Buyer's Agent in 2024
Giovanna Schmieder
Keller Williams Infinity
(630) 333-2798
311 Total Sales
Map
Source: Midwest Real Estate Data (MRED)
MLS Number: 12195876
APN: 15-14-127-021
- 557 E Mckinley St
- 631 Rustic Way
- 670 Rustic Way
- 210 Christensen St
- 320 Harvest Ave
- 150 Christensen St
- 520 N Sycamore St
- 101 Prairie St
- 540 N Sycamore St
- 610 N Sycamore St
- 620 N Sycamore St
- 100 E Miller Ave
- Starling Plan at Royal Estates
- Wren Plan at Royal Estates
- Meadowlark Plan at Royal Estates
- Brighton Plan at Royal Estates
- Siena II Plan at Royal Estates
- Townsend Plan at Royal Estates
- 510 N Sycamore St
- 650 N Sycamore St
