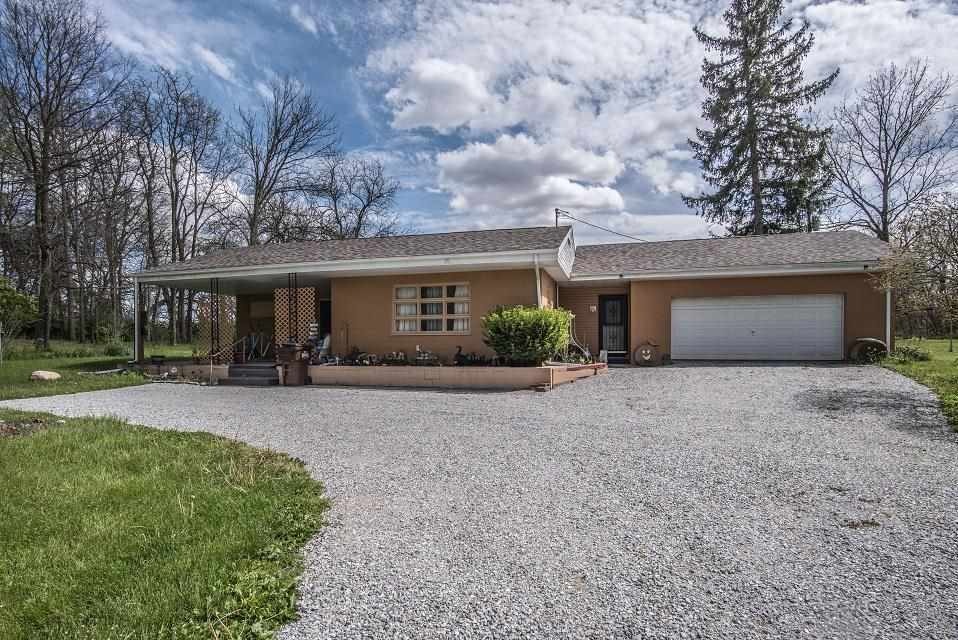
610 Rose Hill Dr Cambridge City, IN 47327
Highlights
- Ranch Style House
- 2 Car Attached Garage
- Bathroom on Main Level
- Covered patio or porch
- Living Room
- Forced Air Heating and Cooling System
About This Home
As of March 2024Do you want to be close to the town of Cambridge City and US-40, but also feel like you're in the country on a quiet dead end street? This 3 bedroom 2 car garage ranch will be perfect for you! NEW ROOF in 2020. So much potential here with a little TLC. Contact FOUST for your HOUSE at 765-967-3051. Text 876209 to 35620 for more information and photos.
Last Agent to Sell the Property
Coldwell Banker Lingle License #RB16001818 Listed on: 05/12/2021

Home Details
Home Type
- Single Family
Est. Annual Taxes
- $971
Year Built
- Built in 1950
Lot Details
- 0.41 Acre Lot
- Back Yard Fenced
- Chain Link Fence
Parking
- 2 Car Attached Garage
Home Design
- Ranch Style House
- Shingle Roof
- Asphalt Roof
Interior Spaces
- 1,172 Sq Ft Home
- Window Treatments
- Living Room
- Crawl Space
Bedrooms and Bathrooms
- 3 Bedrooms
- Bathroom on Main Level
- 1 Full Bathroom
Outdoor Features
- Covered patio or porch
Schools
- Western Wayne Elementary And Middle School
- Western Wayne High School
Utilities
- Forced Air Heating and Cooling System
- Heating System Uses Gas
- Septic System
Ownership History
Purchase Details
Home Financials for this Owner
Home Financials are based on the most recent Mortgage that was taken out on this home.Purchase Details
Home Financials for this Owner
Home Financials are based on the most recent Mortgage that was taken out on this home.Similar Home in Cambridge City, IN
Home Values in the Area
Average Home Value in this Area
Purchase History
| Date | Type | Sale Price | Title Company |
|---|---|---|---|
| Warranty Deed | $95,900 | None Listed On Document | |
| Warranty Deed | $86,000 | None Available |
Mortgage History
| Date | Status | Loan Amount | Loan Type |
|---|---|---|---|
| Previous Owner | $70,000 | Stand Alone Refi Refinance Of Original Loan |
Property History
| Date | Event | Price | Change | Sq Ft Price |
|---|---|---|---|---|
| 03/15/2024 03/15/24 | Sold | $95,900 | 0.0% | $82 / Sq Ft |
| 02/20/2024 02/20/24 | Pending | -- | -- | -- |
| 02/16/2024 02/16/24 | For Sale | $95,900 | +11.5% | $82 / Sq Ft |
| 06/18/2021 06/18/21 | Sold | $86,000 | -9.4% | $73 / Sq Ft |
| 05/16/2021 05/16/21 | Pending | -- | -- | -- |
| 05/12/2021 05/12/21 | For Sale | $94,900 | -- | $81 / Sq Ft |
Tax History Compared to Growth
Tax History
| Year | Tax Paid | Tax Assessment Tax Assessment Total Assessment is a certain percentage of the fair market value that is determined by local assessors to be the total taxable value of land and additions on the property. | Land | Improvement |
|---|---|---|---|---|
| 2024 | $971 | $88,100 | $15,100 | $73,000 |
| 2023 | $1,787 | $81,600 | $15,100 | $66,500 |
| 2022 | $1,776 | $81,100 | $15,100 | $66,000 |
| 2021 | $233 | $74,500 | $15,100 | $59,400 |
| 2020 | $234 | $74,500 | $15,100 | $59,400 |
| 2019 | $267 | $73,100 | $15,100 | $58,000 |
| 2018 | $731 | $73,100 | $15,100 | $58,000 |
| 2017 | $122 | $72,300 | $15,100 | $57,200 |
| 2016 | $119 | $68,600 | $15,100 | $53,500 |
| 2014 | $115 | $66,300 | $15,100 | $51,200 |
| 2013 | $115 | $66,400 | $15,100 | $51,300 |
Agents Affiliated with this Home
-
Heather Green
H
Seller's Agent in 2024
Heather Green
AMERICAN HERITAGE
(765) 825-1103
60 Total Sales
-
N
Buyer's Agent in 2024
Non Member Non Member
Non-Member Selling Office
-
Tony Foust

Seller's Agent in 2021
Tony Foust
Coldwell Banker Lingle
(765) 967-3051
337 Total Sales
-
Brian Lackey
B
Buyer's Agent in 2021
Brian Lackey
Better Homes and Gardens First Realty Group
(765) 200-0547
112 Total Sales
Map
Source: Richmond Association of REALTORS®
MLS Number: 10041150
APN: 89-08-26-130-208.000-016
- 102 N Pearl St
- 37 E Church St
- 13 S 4th St
- 1005 E Delaware St
- 207 Orchard St
- 208 W Front St
- 6 Orchard St
- 228 Simmons St
- 340 N Walnut St
- Lot 105 Brookville Lake Resort Unit 2288 W. OLD STATE RO
- 305 Hill Dr
- 808 National Rd
- 319 Main St
- 41 Capital Hill Rd
- 210 Elm St
- 111 S Central Ave
- 14450 Milton Rd
- 3504 Holtsclaw Rd
- 505 S Central Ave
- 2212 E Cumberland Rd
