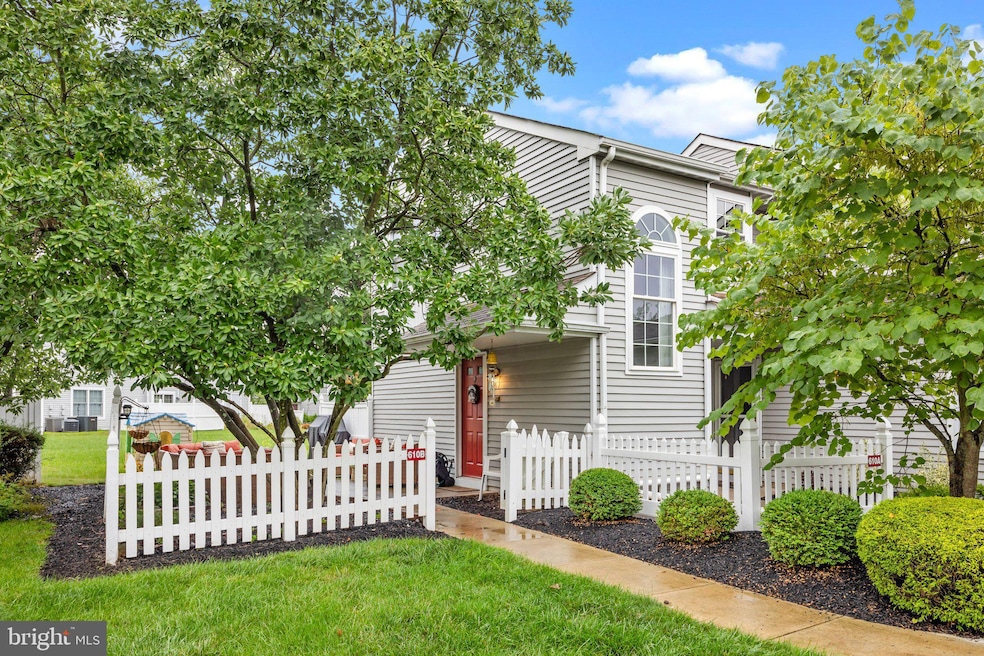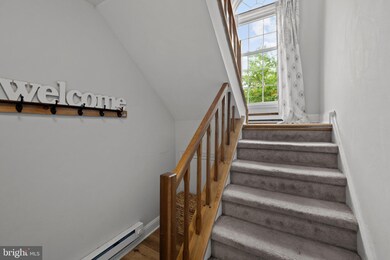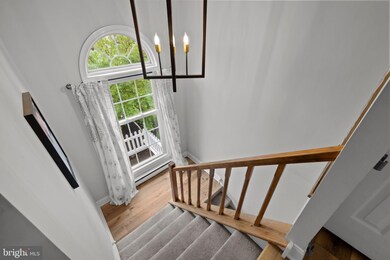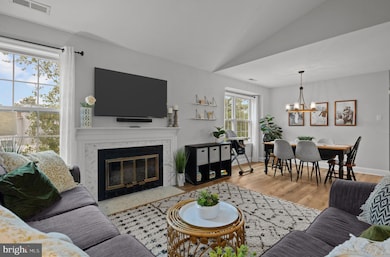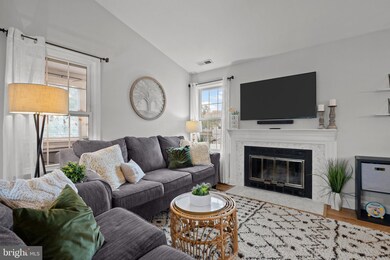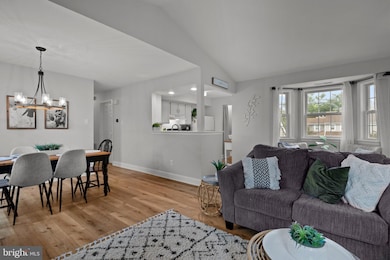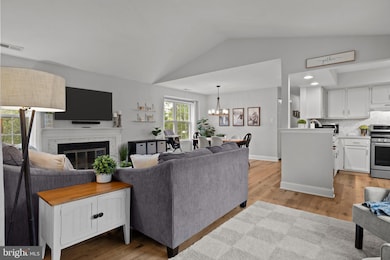
610 Rose Hollow Dr Unit B Yardley, PA 19067
Highlights
- Attic
- 1 Fireplace
- Stainless Steel Appliances
- Afton Elementary School Rated A
- Community Pool
- Balcony
About This Home
As of September 2024Located within the desirable Rose Hollow community, this remarkable and well designed 2nd Floor 2 bedroom, 2 bathroom condo with a 1 car garage is ready to welcome you home, expanded driveway and a gated entry. Inside, the carpeted stairway leads you up to the large and versatile main living area with beautiful new luxury vinyl flooring throughout. The living and dining rooms have numerous options for furniture arrangements, a raised ceiling for added spaciousness, and a beautiful modern fireplace with custom Herringbone patterned tile. The kitchen enjoys easy access and has a modern appeal with recessed lighting, crisp white cabinetry, gleaming counters and recently upgraded tiled backsplash and stainless steel appliances, including a brand new gas range, and 1 year old dishwasher. Another adjoining sunroom could serve as an office or game room. Passing by windows and built-in shelves, the primary bedroom is sizeable with a lighted ceiling fan, walk-in closet, and windows to bring in the natural light. The private bath has a stall shower with privacy glass enclosure and ceramic tile. The second bedroom is nicely sized with access to the hall bath with tub & shower. There is a laundry room and an additional closet for storage space. Outside, the patio offers various seating possibilities with views of the green open space of the community. This Yardley community offers a maintenance free lifestyle with its own swimming pool and tennis courts for added recreation. Located within the award winning Pennsbury School District, this beautiful, move-in ready condo is close to I-95 and commuter routes and is within walking distance to shops, restaurants and more! Two of the three owners are licensed real estate salespeople.
Last Agent to Sell the Property
Keller Williams Real Estate - Newtown Listed on: 08/09/2024

Townhouse Details
Home Type
- Townhome
Est. Annual Taxes
- $4,756
Year Built
- Built in 1983
HOA Fees
- $265 Monthly HOA Fees
Parking
- 1 Car Attached Garage
- 3 Driveway Spaces
- Parking Storage or Cabinetry
- Front Facing Garage
- Garage Door Opener
Home Design
- Slab Foundation
- Frame Construction
- Shingle Roof
Interior Spaces
- 1,581 Sq Ft Home
- Property has 1 Level
- Ceiling height of 9 feet or more
- 1 Fireplace
- Living Room
- Dining Room
- Luxury Vinyl Plank Tile Flooring
- Attic
Kitchen
- Gas Oven or Range
- Microwave
- Dishwasher
- Stainless Steel Appliances
- Disposal
Bedrooms and Bathrooms
- 2 Main Level Bedrooms
- En-Suite Primary Bedroom
- En-Suite Bathroom
- 2 Full Bathrooms
- Bathtub with Shower
- Walk-in Shower
Laundry
- Laundry on main level
- Dryer
- Washer
Outdoor Features
- Balcony
Schools
- Afton Elementary School
- William Penn Middle School
- Pennsbury High School
Utilities
- Forced Air Heating and Cooling System
- Cooling System Utilizes Natural Gas
- Natural Gas Water Heater
- Cable TV Available
Listing and Financial Details
- Tax Lot 128-610-00B
- Assessor Parcel Number 20-014-128-610-00B
Community Details
Overview
- $780 Capital Contribution Fee
- Association fees include pool(s), common area maintenance, exterior building maintenance, lawn maintenance, snow removal, trash
- Rose Hollow Condo Assoc Condos
- Rose Hollow Subdivision
Recreation
- Tennis Courts
- Community Pool
Pet Policy
- Limit on the number of pets
Similar Homes in the area
Home Values in the Area
Average Home Value in this Area
Property History
| Date | Event | Price | Change | Sq Ft Price |
|---|---|---|---|---|
| 09/13/2024 09/13/24 | Sold | $420,000 | +1.2% | $266 / Sq Ft |
| 08/10/2024 08/10/24 | Pending | -- | -- | -- |
| 08/09/2024 08/09/24 | For Sale | $415,000 | -- | $262 / Sq Ft |
Tax History Compared to Growth
Agents Affiliated with this Home
-
John McClintock

Seller's Agent in 2024
John McClintock
Keller Williams Real Estate - Newtown
(267) 471-2038
17 in this area
40 Total Sales
-
Nancy Goldberg

Buyer's Agent in 2024
Nancy Goldberg
BHHS Fox & Roach
(215) 962-3778
45 in this area
104 Total Sales
Map
Source: Bright MLS
MLS Number: PABU2076910
- 613B Rose Hollow Dr Unit B
- 617B Rose Hollow Dr
- 649 Alder Ct Unit D6
- 620B Palmer Ln
- 1767 Langhorne Yardley Rd
- 1626 Covington Rd Unit 13
- 1620 Covington Rd Unit 10
- 3402 Waltham Ct
- 2001 Waterford Rd Unit 76
- 4104 Waltham Ct Unit 258
- 127 Shady Brook Dr Unit 98
- 210 Shady Brook Dr Unit 281
- 8202 Spruce Mill Dr Unit 714
- 93 Shady Brook Dr Unit 16
- 264 Shady Brook Dr Unit 258
- 886 Mirror Lake Rd
- 680 Fox Hollow Dr
- 13101 Cornerstone Dr Unit 31
- 290 Dunhill Way
- 523 Fawnhill Dr
