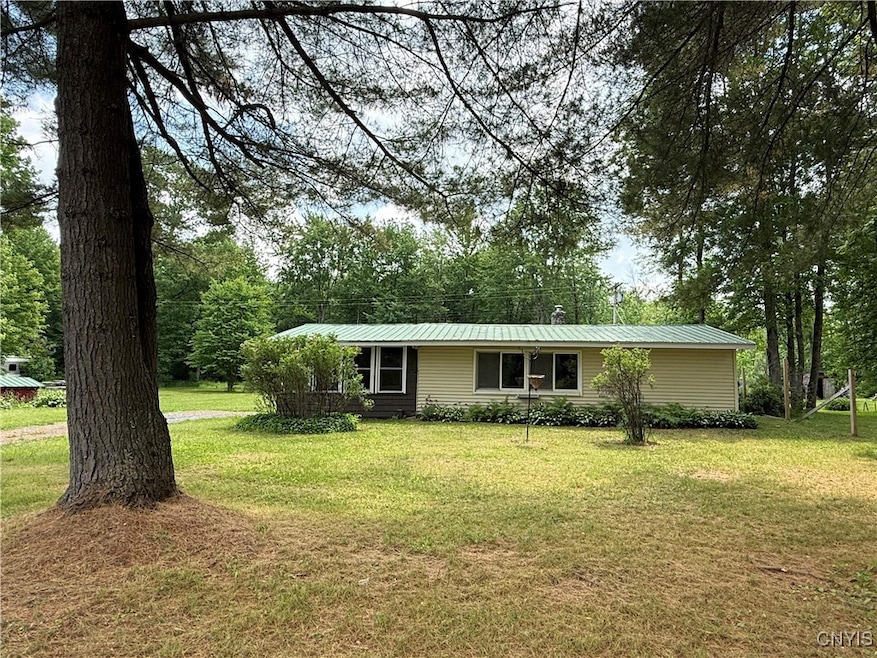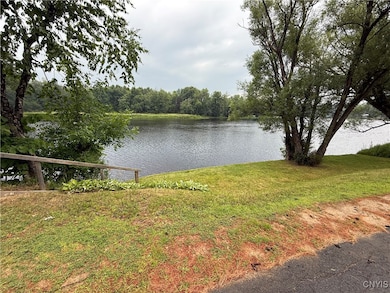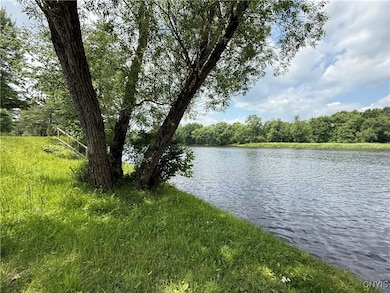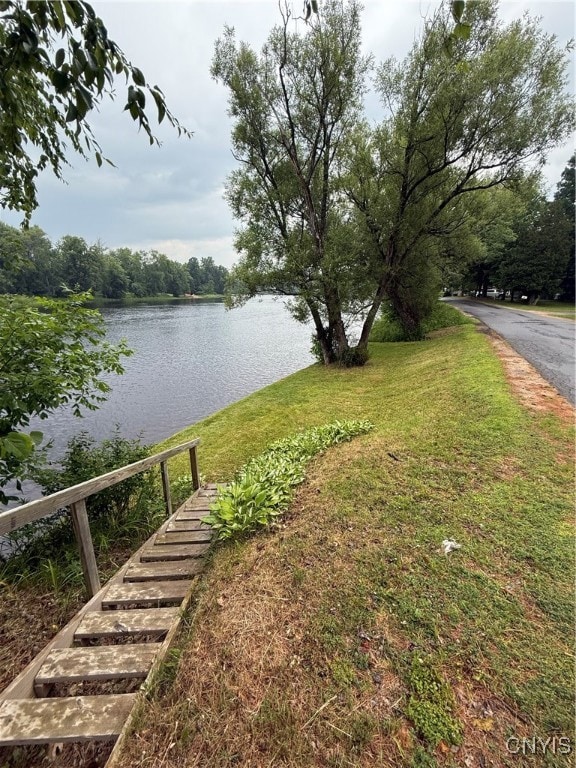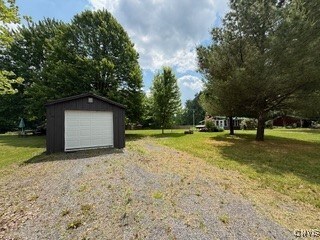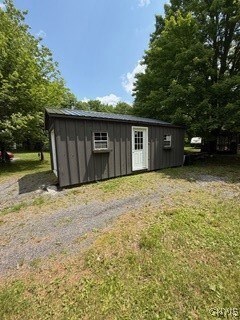610 Ruddy Rd Chase Mills, NY 13621
Estimated payment $850/month
Highlights
- Hot Property
- 1 Fireplace
- Breakfast Area or Nook
- Beach Access
- Private Yard
- 1 Car Detached Garage
About This Home
Peace & relaxation .... This 3 season cabin sits on just under an acre w/ 156 feet of water front along the Grass River just across Ruddy Road. The waterfront is Easily accessible and enjoyed as there is a new set of pressure treated steps that leads you down to a flat area and the water front. This property has had improvements and updates over the past few years and it simply needs finishing touches. The main part of the camp is open with a wood-burning fireplace & a monitor heater as your heat sources which does a nice job keeping you warm. Two small bedrooms, a full bath, storage room/laundry and a newly finished room just off the kitchen that would be a great family room, a game room or anything you see fit.The large partially fenced yard with privacy fencing is a nice touch and plenty of storage with the detached garage, a new large storage building, screened gazebo & more. An abundance of room if you chose to build an addition or enjoy just the way it is.
Listing Agent
Listing by Meyer Real Estate, LLC. License #10491203509 Listed on: 07/11/2025
Home Details
Home Type
- Single Family
Est. Annual Taxes
- $2,559
Year Built
- Built in 1961
Lot Details
- 0.95 Acre Lot
- Lot Dimensions are 156x265
- Home fronts a stream
- Rural Setting
- Partially Fenced Property
- Rectangular Lot
- Private Yard
Parking
- 1 Car Detached Garage
- Gravel Driveway
Home Design
- Slab Foundation
- Wood Siding
Interior Spaces
- 960 Sq Ft Home
- 1-Story Property
- 1 Fireplace
- Storage Room
- Property Views
Kitchen
- Breakfast Area or Nook
- Open to Family Room
- Electric Oven
- Electric Range
Bedrooms and Bathrooms
- 2 Main Level Bedrooms
- 1 Full Bathroom
Outdoor Features
- Beach Access
- River Access
Utilities
- Heating System Uses Propane
- Heating System Uses Wood
- PEX Plumbing
- Well
- Electric Water Heater
- Septic Tank
- Cable TV Available
Listing and Financial Details
- Tax Lot 4
- Assessor Parcel Number 405600-031-057-0001-004-001-0000
Map
Home Values in the Area
Average Home Value in this Area
Tax History
| Year | Tax Paid | Tax Assessment Tax Assessment Total Assessment is a certain percentage of the fair market value that is determined by local assessors to be the total taxable value of land and additions on the property. | Land | Improvement |
|---|---|---|---|---|
| 2024 | $2,570 | $65,000 | $18,400 | $46,600 |
| 2023 | $2,601 | $65,000 | $18,400 | $46,600 |
| 2022 | $2,670 | $65,000 | $18,400 | $46,600 |
| 2021 | $2,699 | $65,000 | $18,400 | $46,600 |
| 2020 | $2,681 | $65,000 | $18,400 | $46,600 |
| 2019 | $2,666 | $65,000 | $18,400 | $46,600 |
| 2018 | $2,666 | $65,000 | $18,400 | $46,600 |
| 2017 | $2,646 | $65,000 | $18,400 | $46,600 |
| 2016 | $2,679 | $65,000 | $18,400 | $46,600 |
| 2015 | -- | $65,000 | $18,400 | $46,600 |
| 2014 | -- | $65,000 | $18,400 | $46,600 |
Property History
| Date | Event | Price | Change | Sq Ft Price |
|---|---|---|---|---|
| 07/11/2025 07/11/25 | For Sale | $115,000 | +74.2% | $120 / Sq Ft |
| 06/26/2019 06/26/19 | Sold | $66,000 | -8.3% | $54 / Sq Ft |
| 06/04/2019 06/04/19 | Pending | -- | -- | -- |
| 05/21/2019 05/21/19 | For Sale | $72,000 | +5.1% | $58 / Sq Ft |
| 11/16/2015 11/16/15 | Sold | $68,500 | -12.2% | $88 / Sq Ft |
| 11/06/2015 11/06/15 | Pending | -- | -- | -- |
| 08/19/2015 08/19/15 | For Sale | $78,000 | -- | $101 / Sq Ft |
Purchase History
| Date | Type | Sale Price | Title Company |
|---|---|---|---|
| Deed | $59,900 | -- |
Source: Jefferson-Lewis Board of REALTORS®
MLS Number: S1621812
APN: 405600-031-057-0001-004-001-0000
- 890 Ruddy Rd
- 5279 County Road 14
- 148 Tiernan Rd
- 3687 New York 310
- 9 Caroline St
- 3728 County Route 14
- 3678 County Route 14
- 14 School St
- 14 Morris St
- 55 W Main St
- 53 W Main St
- 18 Hepburn St
- 25 Hepburn St
- 13 Hepburn St
- 125 Marsh Rd
- 31 W Main St
- 740 Austin Ridge Rd
- 23 Crabb St
- 37 W Main St
- 832 County Route 33
