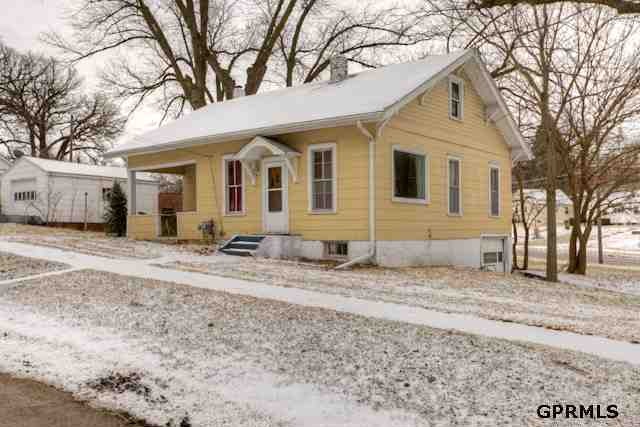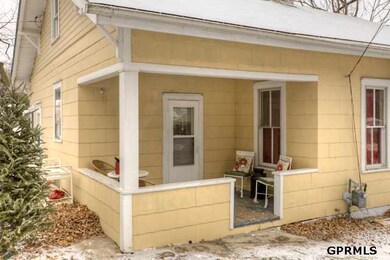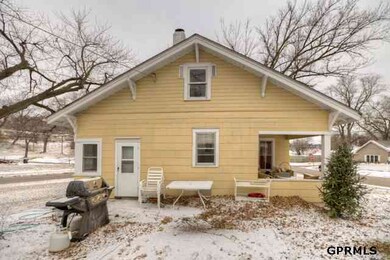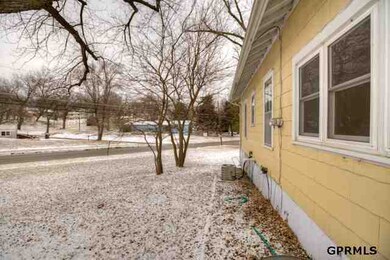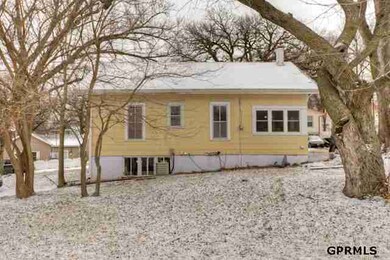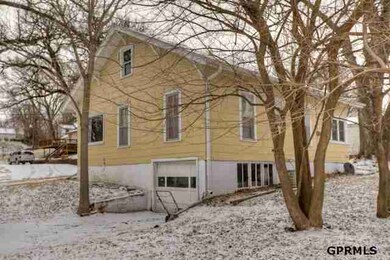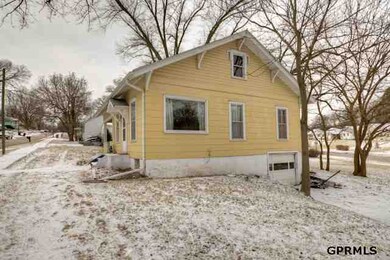
610 S 10th St Plattsmouth, NE 68048
Highlights
- Raised Ranch Architecture
- Main Floor Bedroom
- No HOA
- Wood Flooring
- 1 Fireplace
- Covered Deck
About This Home
As of June 2012Beautiful Ranch with three bedrooms and built in garage. This spacious home offers 1,000 finished square feet of living space. House has been updated with newer furnace, hot water heater, roof, a/c, flooring, plumbing, electrical and appliances. Kitchen offers large eat-in area, fresh paint throughout interior, all appliances stay including washer and dryer. Exterior features large corner lot with a front covered porch. Walking distance to school and parks. CLICK ON VIRTUAL TOUR!
Last Agent to Sell the Property
eXp Realty LLC Brokerage Phone: 402-452-0642 License #20061129 Listed on: 04/13/2012

Co-Listed By
Charleston Homes Realty LLC Brokerage Phone: 402-452-0642 License #20090048
Home Details
Home Type
- Single Family
Est. Annual Taxes
- $1,316
Year Built
- Built in 1900
Parking
- 1 Car Garage
Home Design
- Raised Ranch Architecture
- Composition Roof
- Hardboard
Interior Spaces
- 1,000 Sq Ft Home
- Ceiling height of 9 feet or more
- 1 Fireplace
- Window Treatments
- Dining Area
- Walk-Out Basement
Kitchen
- Oven
- Dishwasher
Flooring
- Wood
- Wall to Wall Carpet
- Vinyl
Bedrooms and Bathrooms
- 3 Bedrooms
- Main Floor Bedroom
- 1 Full Bathroom
Laundry
- Dryer
- Washer
Schools
- Plattsmouth Elementary And Middle School
- Plattsmouth High School
Utilities
- Forced Air Heating and Cooling System
- Heating System Uses Gas
- Cable TV Available
Additional Features
- Covered Deck
- Sloped Lot
Community Details
- No Home Owners Association
- Plattsmouth Subdivision
Listing and Financial Details
- Assessor Parcel Number 130012815
- Tax Block 6000
Ownership History
Purchase Details
Home Financials for this Owner
Home Financials are based on the most recent Mortgage that was taken out on this home.Similar Home in Plattsmouth, NE
Home Values in the Area
Average Home Value in this Area
Purchase History
| Date | Type | Sale Price | Title Company |
|---|---|---|---|
| Survivorship Deed | -- | -- |
Mortgage History
| Date | Status | Loan Amount | Loan Type |
|---|---|---|---|
| Closed | $116,809 | VA | |
| Closed | $86,772 | VA | |
| Closed | $72,964 | VA | |
| Closed | $30,107 | Future Advance Clause Open End Mortgage | |
| Closed | $83,331 | FHA |
Property History
| Date | Event | Price | Change | Sq Ft Price |
|---|---|---|---|---|
| 06/28/2025 06/28/25 | Pending | -- | -- | -- |
| 06/27/2025 06/27/25 | Price Changed | $245,000 | -2.0% | $189 / Sq Ft |
| 06/11/2025 06/11/25 | Price Changed | $250,000 | -5.7% | $193 / Sq Ft |
| 06/05/2025 06/05/25 | For Sale | $265,000 | +278.6% | $204 / Sq Ft |
| 06/04/2012 06/04/12 | Sold | $70,000 | 0.0% | $70 / Sq Ft |
| 04/22/2012 04/22/12 | Pending | -- | -- | -- |
| 04/13/2012 04/13/12 | For Sale | $70,000 | -- | $70 / Sq Ft |
Tax History Compared to Growth
Tax History
| Year | Tax Paid | Tax Assessment Tax Assessment Total Assessment is a certain percentage of the fair market value that is determined by local assessors to be the total taxable value of land and additions on the property. | Land | Improvement |
|---|---|---|---|---|
| 2024 | $2,932 | $173,525 | $29,620 | $143,905 |
| 2023 | $3,291 | $160,251 | $25,746 | $134,505 |
| 2022 | $2,345 | $118,058 | $27,033 | $91,025 |
| 2021 | $2,248 | $109,368 | $19,068 | $90,300 |
| 2020 | $2,009 | $92,839 | $19,068 | $73,771 |
| 2019 | $1,985 | $92,839 | $19,068 | $73,771 |
| 2018 | $2,036 | $91,622 | $19,068 | $72,554 |
| 2017 | $1,525 | $68,707 | $19,068 | $49,639 |
| 2016 | $1,498 | $68,707 | $19,068 | $49,639 |
| 2015 | $1,484 | $68,707 | $19,068 | $49,639 |
| 2014 | $1,559 | $68,707 | $19,068 | $49,639 |
Agents Affiliated with this Home
-
Brandon Johnson

Seller's Agent in 2025
Brandon Johnson
Nebraska Realty
(402) 206-4779
69 Total Sales
-
Jerry Madison

Buyer's Agent in 2025
Jerry Madison
BancWise Realty
(402) 730-1226
83 Total Sales
-
Jeffrey Cohn
J
Seller's Agent in 2012
Jeffrey Cohn
eXp Realty LLC
(402) 769-3842
2 Total Sales
-
Cindy Hartzell

Seller Co-Listing Agent in 2012
Cindy Hartzell
Charleston Homes Realty LLC
(402) 933-7224
52 Total Sales
-
Kari Witt

Buyer's Agent in 2012
Kari Witt
eXp Realty LLC
(402) 578-5274
113 Total Sales
Map
Source: Great Plains Regional MLS
MLS Number: 21206540
APN: 130012815
