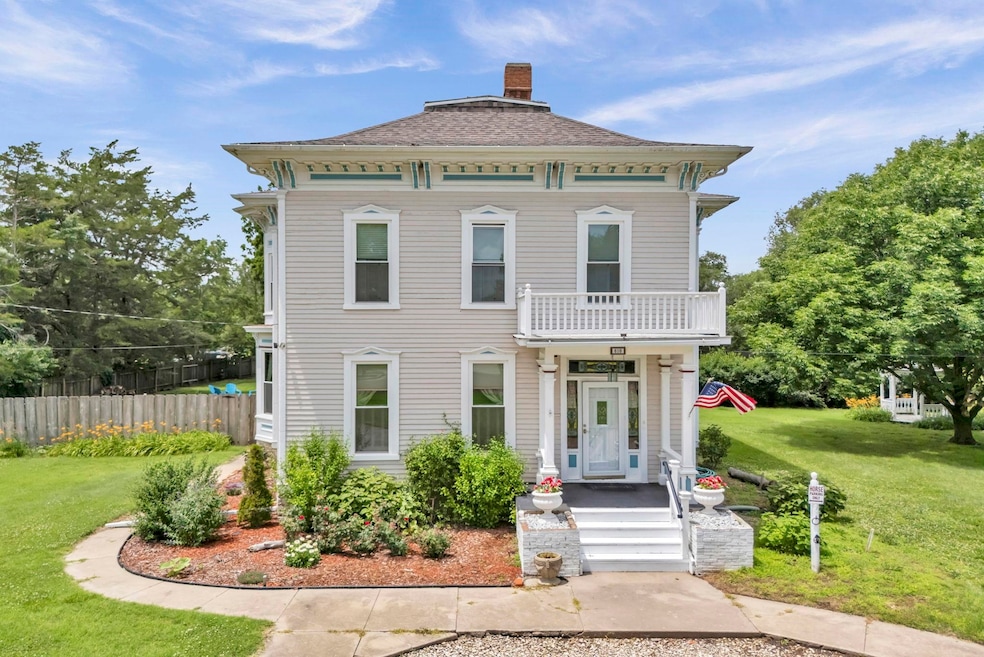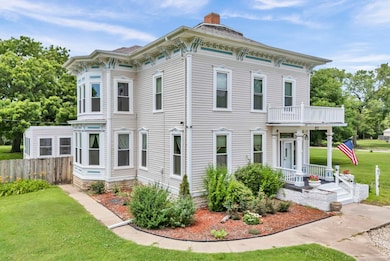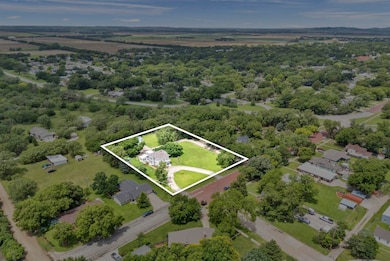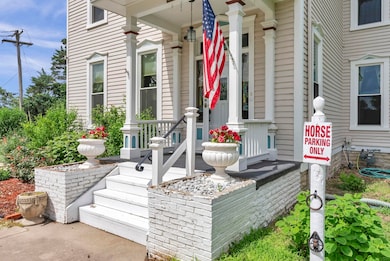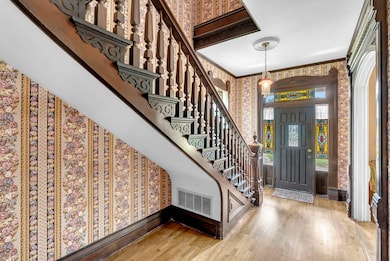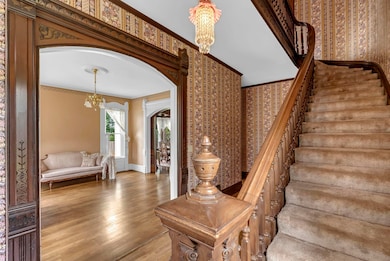610 S Main St Lindsborg, KS 67456
Estimated payment $2,351/month
Highlights
- 1.57 Acre Lot
- No HOA
- Breakfast Area or Nook
- Wood Flooring
- Community Pool
- Workshop
About This Home
Historic Victorian Beauty in the Heart of Lindsborg! Step into the timeless elegance of this stunning 1890 Victorian home located in the heart of Lindsborg, Kansas—affectionately known as Little Sweden. This two-story residence is a striking blend of history and character. Situated on an impressive 1.5-acre lot in town, this property offers a rare combination of space, history and convenience. With its charming front facade, inviting gazebo and expansive lawn, the home is a true standout. Inside, the home showcases newly refinished hardwood floors, high ceilings and a beautifully hand-carved staircase! The spacious living room is filled with natural light from the bay window and adorned with intricately carved doors. A bright, welcoming dining room flows seamlessly into a cozy library, home office or could be used for a main floor fourth bedroom! The colorful, beamed kitchen is full of personality and function and features a gas stove top. Just off the kitchen, a sunny breakfast nook overlooks the yard, where wildlife frequently visits, offering peaceful morning views. In addition on the main floor you have the laundry and a bonus/flex space! One of the home’s most unique touches is a stained-glass door from the early 1900s, which opens into a newly added 12' x 17' sunroom with pine ceilings—a serene retreat in every season. Both bathrooms have been beautifully updated with marble tile, balancing modern convenience with classic style. Upstairs, you'll find three comfortable bedrooms and a spacious recreation room with brand-new carpet and a fireplace, perfect for relaxing or entertaining. This room could also be used as a great master suite connected to the upstairs bathroom! New energy-efficient windows throughout the home have been installed. Outside, the fenced backyard features a cheerful mural, fruit trees and a majestic Black Walnut tree that offers shade and beauty year-round. The home also includes a doggy door, a detached two-car garage and a large workshop ideal for hobbies or additional storage and a playhouse. Located just a short stroll from Lindsborg landmarks like the Old Mill, the Swedish Heritage Museum and the community swimming pool, this exceptional home invites you to experience the charm, history and vibrant culture of Lindsborg in a way only a home like this can. Property zoned R2. Lindsborg, Kansas known as “Little Sweden, USA” is a charming small town that blends rich Swedish heritage with a vibrant arts scene, welcoming community, and affordable living. Famous for its festivals, galleries, and historic sites, it offers a friendly, close-knit atmosphere alongside good schools, scenic trails, and local attractions like Coronado Heights. With its low cost of living, safe environment, and strong sense of culture, Lindsborg is a unique and inviting place to call home!
Home Details
Home Type
- Single Family
Est. Annual Taxes
- $4,237
Year Built
- Built in 1890
Lot Details
- 1.57 Acre Lot
- Wood Fence
Parking
- 2 Car Garage
Home Design
- Composition Roof
- Metal Roof
Interior Spaces
- 3,059 Sq Ft Home
- 2-Story Property
- Ceiling Fan
- Wood Burning Fireplace
- Living Room
- Dining Room
- Workshop
- Storm Doors
Kitchen
- Breakfast Area or Nook
- Dishwasher
Flooring
- Wood
- Carpet
- Laminate
Bedrooms and Bathrooms
- 3 Bedrooms
- 2 Full Bathrooms
Laundry
- Laundry on main level
- Dryer
- Washer
Basement
- Basement Cellar
- Crawl Space
- Natural lighting in basement
Outdoor Features
- Screened Patio
Schools
- Soderstrom Elementary School
- Smoky Valley High School
Utilities
- Forced Air Heating and Cooling System
- Water Softener is Owned
Listing and Financial Details
- Assessor Parcel Number 034-17-0-30-33-001.00-0
Community Details
Overview
- No Home Owners Association
- None Listed On Tax Record Subdivision
Recreation
- Community Playground
- Community Pool
- Jogging Path
Map
Home Values in the Area
Average Home Value in this Area
Tax History
| Year | Tax Paid | Tax Assessment Tax Assessment Total Assessment is a certain percentage of the fair market value that is determined by local assessors to be the total taxable value of land and additions on the property. | Land | Improvement |
|---|---|---|---|---|
| 2025 | $4,342 | $34,481 | $12,034 | $22,447 |
| 2024 | $43 | $33,477 | $12,034 | $21,443 |
| 2023 | $4,357 | $33,477 | $9,212 | $24,265 |
| 2022 | $4,014 | $29,964 | $5,086 | $24,878 |
| 2021 | $3,324 | $29,964 | $5,086 | $24,878 |
| 2020 | $3,634 | $29,377 | $5,213 | $24,164 |
| 2019 | $3,324 | $26,657 | $4,686 | $21,971 |
| 2018 | $3,266 | $25,932 | $4,958 | $20,974 |
| 2017 | $3,056 | $25,423 | $4,958 | $20,465 |
| 2016 | $3,066 | $24,926 | $5,693 | $19,233 |
| 2015 | -- | $24,437 | $4,636 | $19,801 |
| 2014 | $2,755 | $23,725 | $5,371 | $18,354 |
Property History
| Date | Event | Price | List to Sale | Price per Sq Ft | Prior Sale |
|---|---|---|---|---|---|
| 11/05/2025 11/05/25 | Pending | -- | -- | -- | |
| 10/10/2025 10/10/25 | Price Changed | $379,000 | -5.0% | $124 / Sq Ft | |
| 07/22/2025 07/22/25 | Price Changed | $399,000 | -5.0% | $130 / Sq Ft | |
| 06/26/2025 06/26/25 | For Sale | $420,000 | +55.6% | $137 / Sq Ft | |
| 02/26/2021 02/26/21 | Sold | -- | -- | -- | View Prior Sale |
| 01/06/2021 01/06/21 | Pending | -- | -- | -- | |
| 11/23/2020 11/23/20 | Price Changed | $269,900 | -3.6% | $95 / Sq Ft | |
| 05/01/2020 05/01/20 | For Sale | $279,900 | 0.0% | $98 / Sq Ft | |
| 05/01/2020 05/01/20 | Price Changed | $279,900 | -4.3% | $98 / Sq Ft | |
| 04/17/2020 04/17/20 | Off Market | -- | -- | -- | |
| 12/23/2019 12/23/19 | Price Changed | $292,500 | -1.7% | $102 / Sq Ft | |
| 10/18/2019 10/18/19 | For Sale | $297,500 | -- | $104 / Sq Ft |
Purchase History
| Date | Type | Sale Price | Title Company |
|---|---|---|---|
| Deed | $165,000 | -- |
Source: South Central Kansas MLS
MLS Number: 657575
APN: 034-17-0-30-33-001.00-0
- 308 W Lindsborg St
- 329 S Chestnut St
- 322 S Chestnut St
- 00000 Proposed Rd
- 0 Proposed Rd Unit 52930
- 117 N 1st St
- P1, B6, L19 Stockholm Estates
- P1, B5, L17 Stockholm Estates
- P1, B3, L19 Stockholm Estates
- P1, B4, L18 Stockholm Estates
- P1, B5, L16 Stockholm Estates
- P1 B6 L3 Stockholm Estates
- 133 N Cedar St
- 204 Pine Ct
- 205 S Cole St
- 303 N 3rd St
- 419 N Chestnut St
- 511 N 2nd St
- 432 N Roosevelt St
- B4 L2 Swensson Rd
