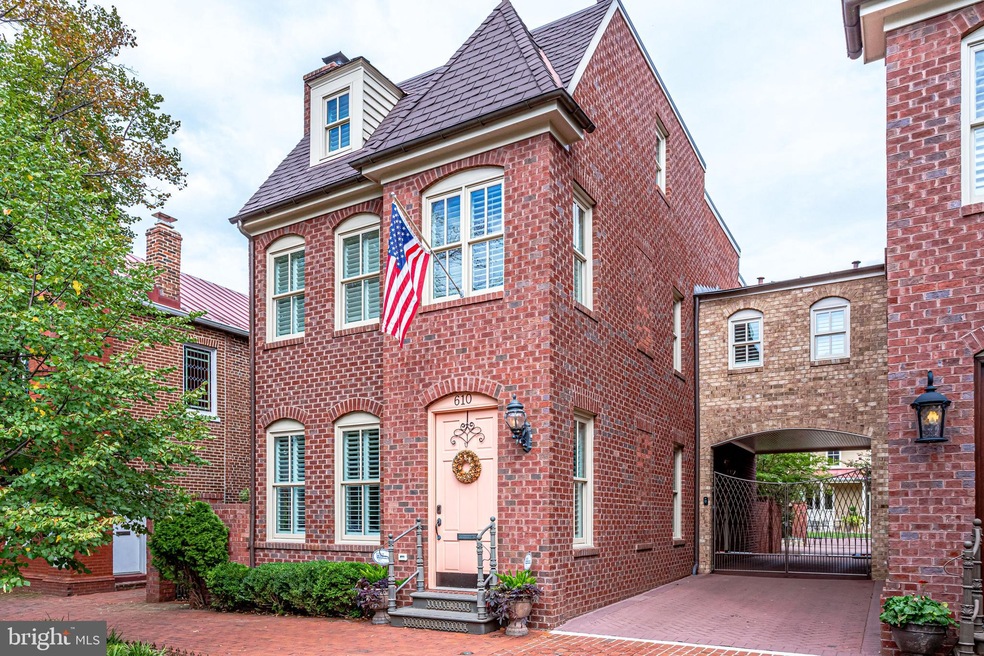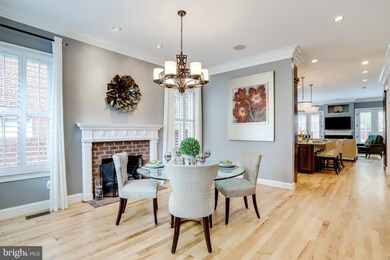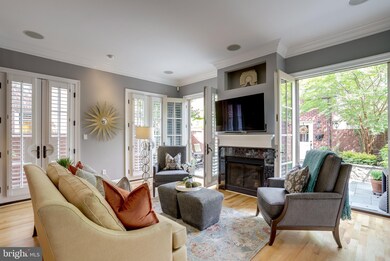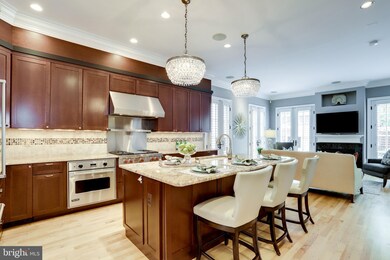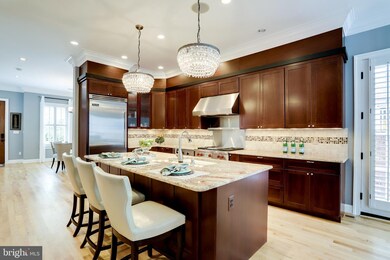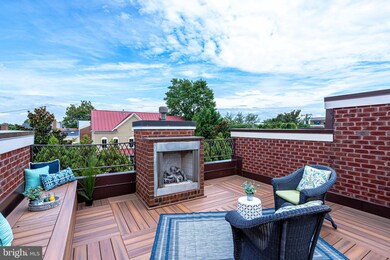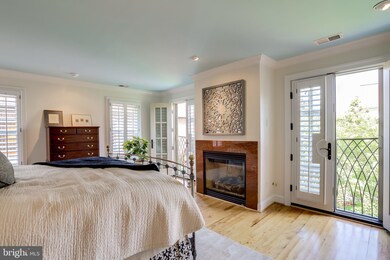
610 S Washington St Alexandria, VA 22314
Old Town NeighborhoodEstimated Value: $1,997,000 - $2,372,000
Highlights
- Eat-In Gourmet Kitchen
- 0.08 Acre Lot
- Colonial Architecture
- Commercial Range
- Open Floorplan
- Secluded Lot
About This Home
As of September 2019This sought after location combines city living with PRIVACY. Stroll Old Town from this 3400+ sq ft detached 3BR/4.5BA home in the SE Quadrant with easy walk to Metro and Waterfront. Plus a rare detached 2 CAR GARAGE w/ storage above. Electronic entrance gate to large brick driveway and fenced yard. Beautiful courtyard on side and back with complete privacy. No HOA. 4 gas fireplaces, including one on the spacious rooftop terrace. Natural gas connection for grill on patio. Irrigation system. Security system. Steam shower. Hardwood floors throughout. Viking appliances. Custom wood shutters on ALL windows and doors. Custom kitchen with lots of storage and an extra large center island is the HUB of the home. Kitchen is open to the family room and out to the patio/garden with 4 sets of french doors. Easy living with gate and fenced back yard. Less than 5 miles to National Airport. All brick so low maintenance and completely turn key! Gorgeous reclaimed floors from Levi Strauss factory!
Last Agent to Sell the Property
TTR Sotheby's International Realty Listed on: 08/14/2019

Home Details
Home Type
- Single Family
Est. Annual Taxes
- $18,110
Year Built
- Built in 2006
Lot Details
- 3,415 Sq Ft Lot
- Cul-De-Sac
- Southeast Facing Home
- Stone Retaining Walls
- Landscaped
- Extensive Hardscape
- No Through Street
- Secluded Lot
- Premium Lot
- Level Lot
- Property is in very good condition
- Property is zoned CL
Parking
- 2 Car Detached Garage
- 2 Open Parking Spaces
- Lighted Parking
- Side Facing Garage
- Garage Door Opener
- Brick Driveway
- Shared Driveway
- Off-Street Parking
Home Design
- Colonial Architecture
- Masonry
Interior Spaces
- Property has 3 Levels
- Open Floorplan
- Wet Bar
- Built-In Features
- Bar
- Chair Railings
- Crown Molding
- Ceiling height of 9 feet or more
- Recessed Lighting
- 4 Fireplaces
- Fireplace With Glass Doors
- Fireplace Mantel
- Double Pane Windows
- Window Treatments
- French Doors
- Six Panel Doors
- Family Room Off Kitchen
- Combination Kitchen and Living
- Formal Dining Room
- Wood Flooring
- Garden Views
- Surveillance System
Kitchen
- Eat-In Gourmet Kitchen
- Breakfast Area or Nook
- Commercial Range
- Built-In Range
- Built-In Microwave
- Dishwasher
- Stainless Steel Appliances
- Kitchen Island
- Upgraded Countertops
- Disposal
Bedrooms and Bathrooms
- 3 Bedrooms
- En-Suite Primary Bedroom
- En-Suite Bathroom
- Cedar Closet
- Walk-In Closet
- Soaking Tub
Laundry
- Laundry Room
- Laundry on lower level
- Dryer
Finished Basement
- Heated Basement
- Basement Fills Entire Space Under The House
- Connecting Stairway
- Interior Basement Entry
- Shelving
Outdoor Features
- Brick Porch or Patio
- Water Fountains
- Terrace
- Exterior Lighting
Schools
- Lyles-Crouch Elementary School
- George Washington Middle School
- Alexandria City High School
Utilities
- Forced Air Heating and Cooling System
- Vented Exhaust Fan
- Natural Gas Water Heater
- Cable TV Available
Community Details
- No Home Owners Association
- Built by St Pierre
- Old Town Alexandria Subdivision, Custom Floorplan
Listing and Financial Details
- Assessor Parcel Number 080.02-02-71
Ownership History
Purchase Details
Purchase Details
Home Financials for this Owner
Home Financials are based on the most recent Mortgage that was taken out on this home.Purchase Details
Purchase Details
Home Financials for this Owner
Home Financials are based on the most recent Mortgage that was taken out on this home.Purchase Details
Purchase Details
Home Financials for this Owner
Home Financials are based on the most recent Mortgage that was taken out on this home.Similar Homes in Alexandria, VA
Home Values in the Area
Average Home Value in this Area
Purchase History
| Date | Buyer | Sale Price | Title Company |
|---|---|---|---|
| Leslie-Ann L Kellan Revocable Trust | -- | None Listed On Document | |
| Kellan Leslie-Ann L | $1,640,000 | Attorney | |
| Hansen Jeffrey R | -- | None Available | |
| Hansen Jeffrey R | $1,465,000 | -- | |
| Besche Michael A | $1,351,000 | -- | |
| Beardsley Daniel P | $1,695,000 | -- |
Mortgage History
| Date | Status | Borrower | Loan Amount |
|---|---|---|---|
| Previous Owner | Kellan Leslie-Ann L | $726,525 | |
| Previous Owner | Hansen Jeffrey R | $480,000 | |
| Previous Owner | Besche Michael A | $700,000 | |
| Previous Owner | Beardsley Daniel P | $1,200,000 |
Property History
| Date | Event | Price | Change | Sq Ft Price |
|---|---|---|---|---|
| 09/30/2019 09/30/19 | Sold | $1,640,000 | -1.6% | $408 / Sq Ft |
| 08/19/2019 08/19/19 | Pending | -- | -- | -- |
| 08/14/2019 08/14/19 | For Sale | $1,667,000 | +13.8% | $414 / Sq Ft |
| 05/14/2015 05/14/15 | Sold | $1,465,000 | -2.0% | $437 / Sq Ft |
| 03/12/2015 03/12/15 | Pending | -- | -- | -- |
| 03/02/2015 03/02/15 | For Sale | $1,495,000 | -- | $446 / Sq Ft |
Tax History Compared to Growth
Tax History
| Year | Tax Paid | Tax Assessment Tax Assessment Total Assessment is a certain percentage of the fair market value that is determined by local assessors to be the total taxable value of land and additions on the property. | Land | Improvement |
|---|---|---|---|---|
| 2024 | $24,146 | $2,071,661 | $990,514 | $1,081,147 |
| 2023 | $21,801 | $1,964,082 | $900,467 | $1,063,615 |
| 2022 | $20,878 | $1,880,914 | $857,588 | $1,023,326 |
| 2021 | $19,375 | $1,745,460 | $779,625 | $965,835 |
| 2020 | $18,889 | $1,657,338 | $708,750 | $948,588 |
| 2019 | $18,111 | $1,602,741 | $675,000 | $927,741 |
| 2018 | $18,111 | $1,602,741 | $675,000 | $927,741 |
| 2017 | $17,507 | $1,549,270 | $658,350 | $890,920 |
| 2016 | $16,624 | $1,549,270 | $658,350 | $890,920 |
| 2015 | $15,535 | $1,489,420 | $598,500 | $890,920 |
| 2014 | -- | $1,460,920 | $570,000 | $890,920 |
Agents Affiliated with this Home
-
Phyllis Patterson

Seller's Agent in 2019
Phyllis Patterson
TTR Sotheby's International Realty
(703) 310-6201
81 in this area
565 Total Sales
-
JoAnn Lafon
J
Buyer's Agent in 2019
JoAnn Lafon
Weichert Corporate
(703) 618-2500
3 in this area
5 Total Sales
-
Brittany Patterson

Seller Co-Listing Agent in 2015
Brittany Patterson
TTR Sotheby's International Realty
(703) 310-6201
13 Total Sales
-
Ann Duff

Buyer's Agent in 2015
Ann Duff
McEnearney Associates
(703) 965-8700
17 in this area
62 Total Sales
Map
Source: Bright MLS
MLS Number: VAAX238468
APN: 080.02-02-71
- 715 S Washington St Unit A11
- 715 S Washington St Unit A13
- 725 S Columbus St
- 417 Gibbon St
- 517 S Royal St Unit 3/4
- 310 Gibbon St
- 510 Wolfe St
- 915 S Saint Asaph St
- 509 1/2 S Fairfax St
- 918 S Saint Asaph St
- 922 S Washington St Unit 211
- 312 S Washington St Unit 202
- 304 S Saint Asaph St
- 615 S Henry St
- 300 S Columbus St
- 309 S Columbus St
- 815 Church St
- 823 Church St
- 403 Old Town Ct
- 911 S Lee St
- 610 S Washington St
- 612 S Washington St
- 606-A S Washington St
- 614 S Washington St
- 616 S Washington St
- 604 S Washington St
- 619 S Saint Asaph St
- 619 St Asaph St S
- 620 S Washington St
- 610 Gibbon St
- 600 S Washington St
- 600 S Washington St Unit UPSTAIRS
- 614 Gibbon St
- 608 Gibbon St
- 615 S Saint Asaph St
- 613 S Saint Asaph St
- 608 and 610 Gibbon St
- 609 S Saint Asaph St
- 623 S Saint Asaph St
- 606 Gibbon St
