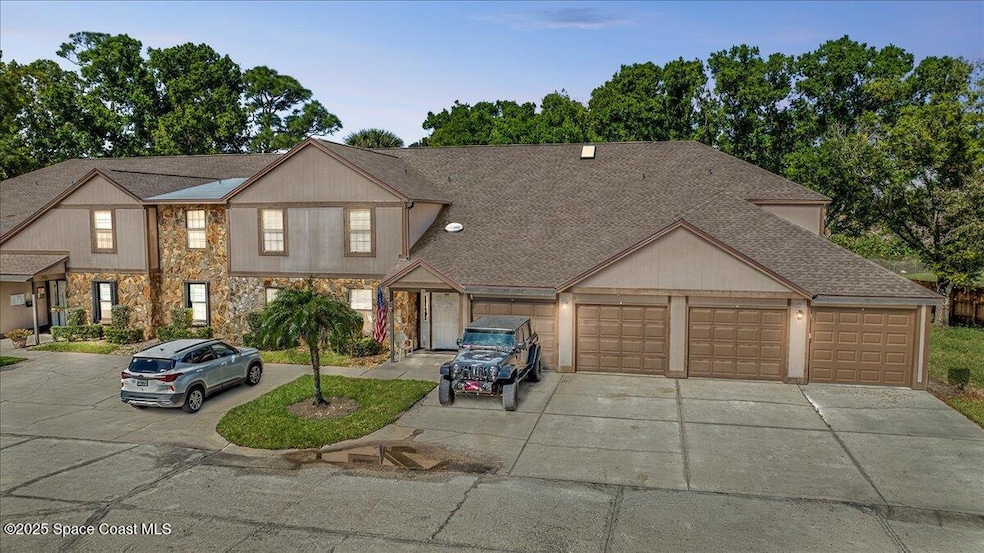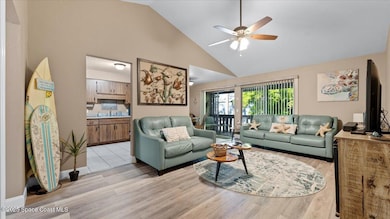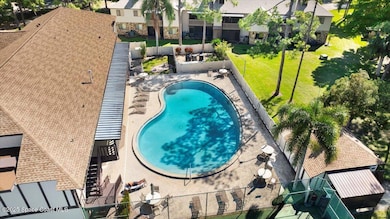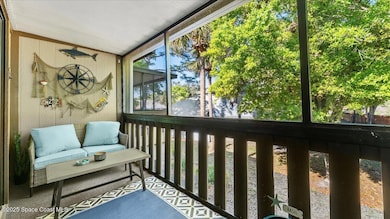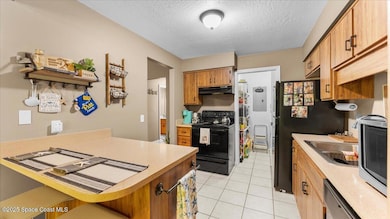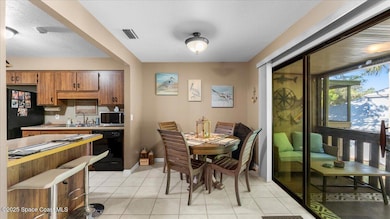
610 Saint Albans Ct Unit 19G Melbourne, FL 32904
Highlights
- Fitness Center
- RV or Boat Storage in Community
- View of Trees or Woods
- Melbourne Senior High School Rated A-
- Gated Community
- Clubhouse
About This Home
As of July 2025There's No Place Like Home & this unit is super cool with BRAND NEW HVAC!! Welcome to Greenwood Village beyond the secure gates & nestled among mature trees this 2nd floor condo is a home with lots to offer for the active lifestyle! Complex features pool, sauna, gym, tennis, pickleball, racquetball, library, playground & more! Floorplan is showcased by vaulted ceilings. Well maintained interior is fresh & bright with no carpet. Kitchen has plenty of cabinet space plus a walk in pantry/laundry room. Screened patio overlooks shaded area. Condo fees include high speed internet & cable TV. Unit is located 1 block from clubhouse & pool. Building features secured entry & common hallway for only 4 units. Private mailbox at building. Small pets welcome. Convenient location - just minutes away from Melbourne Int Airport, historic downtown Melbourne, I-95, Henegar Theatre, Indian River, beaches, shopping & all of the major corporations supporting the Space Coast!
Last Agent to Sell the Property
Coldwell Banker Paradise License #686160 Listed on: 02/27/2025

Last Buyer's Agent
Non-Member Non-Member Out Of Area
Non-MLS or Out of Area License #nonmls
Home Details
Home Type
- Single Family
Est. Annual Taxes
- $2,316
Year Built
- Built in 1985
Lot Details
- 4,356 Sq Ft Lot
- Property fronts a private road
- Street terminates at a dead end
- East Facing Home
- Many Trees
- Zoning described as Condominium
HOA Fees
- $520 Monthly HOA Fees
Parking
- 1 Car Attached Garage
- Garage Door Opener
- Assigned Parking
Home Design
- Contemporary Architecture
- Shingle Roof
- Wood Siding
- Stone Siding
- Asphalt
Interior Spaces
- 938 Sq Ft Home
- 1-Story Property
- Ceiling Fan
- Living Room
- Dining Room
- Screened Porch
- Views of Woods
- Security Gate
- Laundry Room
Kitchen
- Breakfast Bar
- Electric Range
- Dishwasher
Flooring
- Laminate
- Tile
Bedrooms and Bathrooms
- 2 Bedrooms
- 2 Full Bathrooms
- Bathtub and Shower Combination in Primary Bathroom
Outdoor Features
- Patio
Schools
- Roy Allen Elementary School
- Central Middle School
- Melbourne High School
Utilities
- Central Heating and Cooling System
- Natural Gas Not Available
- Electric Water Heater
- Cable TV Available
Listing and Financial Details
- Assessor Parcel Number 27-36-35-75-00000.0-0010.47
Community Details
Overview
- Association fees include cable TV, insurance, internet, maintenance structure, pest control, trash
- Greenwood Village Association, Phone Number (321) 727-3522
- Greenwood Village Condo No 5 Subdivision
- Car Wash Area
Amenities
- Clubhouse
- Secure Lobby
Recreation
- RV or Boat Storage in Community
- Tennis Courts
- Pickleball Courts
- Shuffleboard Court
- Community Playground
- Fitness Center
- Community Pool
Security
- Gated Community
Ownership History
Purchase Details
Home Financials for this Owner
Home Financials are based on the most recent Mortgage that was taken out on this home.Purchase Details
Home Financials for this Owner
Home Financials are based on the most recent Mortgage that was taken out on this home.Purchase Details
Home Financials for this Owner
Home Financials are based on the most recent Mortgage that was taken out on this home.Purchase Details
Purchase Details
Home Financials for this Owner
Home Financials are based on the most recent Mortgage that was taken out on this home.Similar Homes in Melbourne, FL
Home Values in the Area
Average Home Value in this Area
Purchase History
| Date | Type | Sale Price | Title Company |
|---|---|---|---|
| Warranty Deed | $224,900 | Bella Title & Escrow | |
| Deed | $110,000 | -- | |
| Special Warranty Deed | $48,500 | Title & Abstract Agency Of A | |
| Trustee Deed | -- | None Available | |
| Warranty Deed | $98,000 | Alliance Title Brevard Llc |
Mortgage History
| Date | Status | Loan Amount | Loan Type |
|---|---|---|---|
| Open | $168,675 | New Conventional | |
| Previous Owner | -- | No Value Available | |
| Previous Owner | $78,400 | Purchase Money Mortgage |
Property History
| Date | Event | Price | Change | Sq Ft Price |
|---|---|---|---|---|
| 07/18/2025 07/18/25 | Sold | $182,000 | -2.9% | $194 / Sq Ft |
| 06/17/2025 06/17/25 | Price Changed | $187,500 | -0.8% | $200 / Sq Ft |
| 04/21/2025 04/21/25 | Price Changed | $189,000 | -2.6% | $201 / Sq Ft |
| 02/27/2025 02/27/25 | For Sale | $194,000 | -13.7% | $207 / Sq Ft |
| 05/17/2023 05/17/23 | Sold | $224,900 | 0.0% | $240 / Sq Ft |
| 04/08/2023 04/08/23 | Pending | -- | -- | -- |
| 04/04/2023 04/04/23 | For Sale | $224,900 | +104.5% | $240 / Sq Ft |
| 08/21/2017 08/21/17 | Sold | $110,000 | -8.3% | $117 / Sq Ft |
| 08/11/2017 08/11/17 | Pending | -- | -- | -- |
| 08/08/2017 08/08/17 | Price Changed | $120,000 | -4.0% | $128 / Sq Ft |
| 07/14/2017 07/14/17 | Price Changed | $125,000 | -3.8% | $133 / Sq Ft |
| 06/10/2017 06/10/17 | For Sale | $130,000 | +168.0% | $139 / Sq Ft |
| 01/17/2012 01/17/12 | Sold | $48,500 | -2.8% | $52 / Sq Ft |
| 12/28/2011 12/28/11 | Pending | -- | -- | -- |
| 11/28/2011 11/28/11 | For Sale | $49,900 | -- | $53 / Sq Ft |
Tax History Compared to Growth
Tax History
| Year | Tax Paid | Tax Assessment Tax Assessment Total Assessment is a certain percentage of the fair market value that is determined by local assessors to be the total taxable value of land and additions on the property. | Land | Improvement |
|---|---|---|---|---|
| 2023 | $1,983 | $142,140 | $0 | $0 |
| 2022 | $1,841 | $145,230 | $0 | $0 |
| 2021 | $1,682 | $105,580 | $0 | $105,580 |
| 2020 | $1,620 | $100,600 | $0 | $100,600 |
| 2019 | $1,667 | $100,600 | $0 | $100,600 |
| 2018 | $1,655 | $97,230 | $0 | $97,230 |
| 2017 | $1,307 | $80,270 | $0 | $80,270 |
| 2016 | $1,171 | $61,940 | $0 | $0 |
| 2015 | $1,210 | $61,940 | $0 | $0 |
| 2014 | $1,170 | $56,780 | $0 | $0 |
Agents Affiliated with this Home
-
Tami Leliuga Shriver

Seller's Agent in 2025
Tami Leliuga Shriver
Coldwell Banker Paradise
(321) 863-2233
183 Total Sales
-
N
Buyer's Agent in 2025
Non-Member Non-Member Out Of Area
Non-MLS or Out of Area
-
Jonathan Krauser

Seller's Agent in 2023
Jonathan Krauser
J. Edwards Real Estate
(321) 626-0015
180 Total Sales
-
T
Buyer's Agent in 2023
Tonya Cary
Coldwell Banker Paradise
-
Patricia Thompson

Seller's Agent in 2017
Patricia Thompson
Surfside Properties & Mgmt.
(321) 848-4807
47 Total Sales
-
M
Buyer's Agent in 2017
Mona Avellino
Salt Water Realty of Brevard
Map
Source: Space Coast MLS (Space Coast Association of REALTORS®)
MLS Number: 1038526
APN: 27-36-35-75-00000.0-0010.47
- 612 Saint Albans Ct Unit 19B
- 9027 Manchester Ln Unit 22F
- 617 Greenwood Village Blvd Unit 14A
- 9017 Scarsdale Ct Unit 28G
- 9037 York Ln Unit 13D
- 9025 York Ln Unit 11B
- 753 Greenwood Manor Cir Unit 15B
- 1080 S John Rodes Blvd
- 627 Greenwood Village Blvd Unit 17
- 9020 York Ln Unit C
- 9020 Brighton Ct Unit 4H
- 9002 Brighton Ct Unit 2E
- 747 Greenwood Manor Cir Unit 17A
- 865 Greenwood Manor Cir Unit 5
- 1823 Sorento Cir
- 695 Greenwood Manor Cir Unit 24C
- 641 Greenwood Manor Cir Unit 32H
- 800 Potomac Dr
- 644 Sheridan Woods Dr
- 781 Conestee Dr
