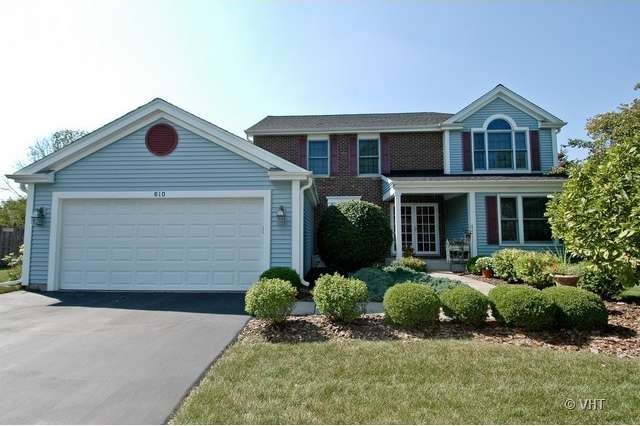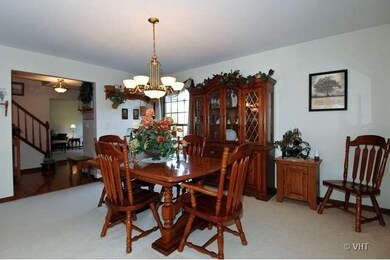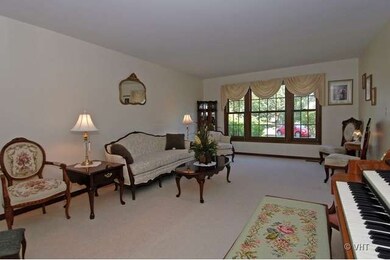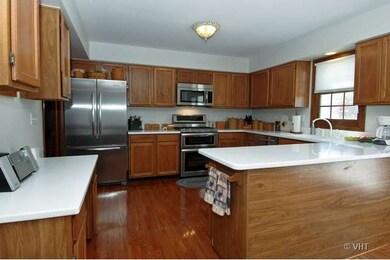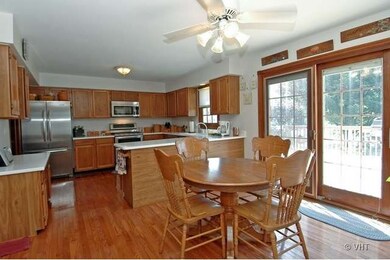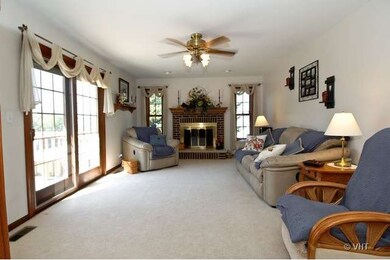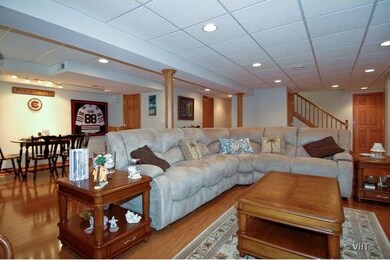
610 Sandpiper Ct Algonquin, IL 60102
High Hill Farms NeighborhoodHighlights
- Colonial Architecture
- Deck
- Vaulted Ceiling
- Kenneth E Neubert Elementary School Rated A-
- Recreation Room
- Wood Flooring
About This Home
As of September 2020Owners pride shows in this 4-BR,3-1/2 Bath colonial on quiet cul-de-sac. Hardwood flrs in foyer, kit, EA, & Laun. All windows & doors replaced. Updates incl: roof, siding&gutters(2006), furn(2010), AC(2012), water htr(2011). All kit appls KitchenAid new '13. Corian counters, MBath & Powder Rm updated. Large sep. DR, gaslog FP in FR. Basement fin, RecRm, Full Bath, good storage, 40'x20' deck. Come see your new home
Last Agent to Sell the Property
Ruth Towner
Baird & Warner Listed on: 09/12/2013
Home Details
Home Type
- Single Family
Est. Annual Taxes
- $9,687
Year Built
- 1993
Lot Details
- Cul-De-Sac
- East or West Exposure
- Dog Run
Parking
- Attached Garage
- Garage Transmitter
- Garage Door Opener
- Driveway
- Parking Included in Price
- Garage Is Owned
Home Design
- Colonial Architecture
- Brick Exterior Construction
- Slab Foundation
- Asphalt Shingled Roof
- Vinyl Siding
Interior Spaces
- Vaulted Ceiling
- Gas Log Fireplace
- Dining Area
- Recreation Room
Kitchen
- Breakfast Bar
- Walk-In Pantry
- Double Oven
- Microwave
- High End Refrigerator
- Dishwasher
- Stainless Steel Appliances
- Disposal
Flooring
- Wood
- Laminate
Bedrooms and Bathrooms
- Primary Bathroom is a Full Bathroom
- Dual Sinks
- Separate Shower
Laundry
- Laundry on main level
- Dryer
- Washer
Finished Basement
- Basement Fills Entire Space Under The House
- Finished Basement Bathroom
Outdoor Features
- Deck
Utilities
- Forced Air Heating and Cooling System
- Heating System Uses Gas
Listing and Financial Details
- Homeowner Tax Exemptions
Ownership History
Purchase Details
Home Financials for this Owner
Home Financials are based on the most recent Mortgage that was taken out on this home.Purchase Details
Home Financials for this Owner
Home Financials are based on the most recent Mortgage that was taken out on this home.Purchase Details
Home Financials for this Owner
Home Financials are based on the most recent Mortgage that was taken out on this home.Purchase Details
Home Financials for this Owner
Home Financials are based on the most recent Mortgage that was taken out on this home.Similar Home in Algonquin, IL
Home Values in the Area
Average Home Value in this Area
Purchase History
| Date | Type | Sale Price | Title Company |
|---|---|---|---|
| Trustee Deed | $325,000 | Attorney | |
| Interfamily Deed Transfer | -- | Attorney | |
| Warranty Deed | $255,000 | Baird & Warner Title Service | |
| Warranty Deed | $196,000 | -- |
Mortgage History
| Date | Status | Loan Amount | Loan Type |
|---|---|---|---|
| Open | $276,250 | New Conventional | |
| Previous Owner | $246,354 | VA | |
| Previous Owner | $246,489 | VA | |
| Previous Owner | $152,000 | New Conventional | |
| Previous Owner | $50,000 | Credit Line Revolving | |
| Previous Owner | $144,400 | Unknown | |
| Previous Owner | $156,800 | No Value Available |
Property History
| Date | Event | Price | Change | Sq Ft Price |
|---|---|---|---|---|
| 09/01/2020 09/01/20 | Sold | $325,000 | +1.6% | $129 / Sq Ft |
| 07/19/2020 07/19/20 | Pending | -- | -- | -- |
| 07/05/2020 07/05/20 | For Sale | $319,900 | +25.5% | $127 / Sq Ft |
| 01/29/2014 01/29/14 | Sold | $255,000 | -5.4% | $99 / Sq Ft |
| 11/27/2013 11/27/13 | Pending | -- | -- | -- |
| 10/29/2013 10/29/13 | Price Changed | $269,500 | -2.0% | $105 / Sq Ft |
| 09/12/2013 09/12/13 | For Sale | $274,900 | -- | $107 / Sq Ft |
Tax History Compared to Growth
Tax History
| Year | Tax Paid | Tax Assessment Tax Assessment Total Assessment is a certain percentage of the fair market value that is determined by local assessors to be the total taxable value of land and additions on the property. | Land | Improvement |
|---|---|---|---|---|
| 2024 | $9,687 | $131,830 | $23,866 | $107,964 |
| 2023 | $9,200 | $117,905 | $21,345 | $96,560 |
| 2022 | $9,878 | $121,178 | $21,044 | $100,134 |
| 2021 | $9,485 | $112,892 | $19,605 | $93,287 |
| 2020 | $9,239 | $108,896 | $18,911 | $89,985 |
| 2019 | $9,020 | $104,227 | $18,100 | $86,127 |
| 2018 | $8,606 | $96,284 | $16,721 | $79,563 |
| 2017 | $8,435 | $90,705 | $15,752 | $74,953 |
| 2016 | $8,315 | $85,073 | $14,774 | $70,299 |
| 2013 | -- | $82,531 | $13,783 | $68,748 |
Agents Affiliated with this Home
-

Seller's Agent in 2020
Shelly Voight
Berkshire Hathaway HomeServices Starck Real Estate
(847) 421-8495
2 in this area
71 Total Sales
-

Buyer's Agent in 2020
Amy De Rango
Compass
(847) 529-5883
1 in this area
257 Total Sales
-
R
Seller's Agent in 2014
Ruth Towner
Baird & Warner
-

Buyer's Agent in 2014
Jill Insco
HomeSmart Connect, LLC.
(847) 659-5000
1 in this area
129 Total Sales
Map
Source: Midwest Real Estate Data (MRED)
MLS Number: MRD08442878
APN: 19-32-228-024
- 6 Sutcliff Ct
- 731 Roaring Brook Ln
- 1330 N Parkview Terrace
- 1640 Hartley Dr
- 410 Briarwood Ln
- 661 Regal Ln
- 355 Crestwood Ct
- 235 Aberdeen Dr
- 1920 Jester Ln
- 1880 Crofton Dr
- 352 Country Ln Unit 10
- 1003 Interloch Ct Unit 52
- 210 Grandview Ct Unit 2
- 259 Grandview Ct Unit 2
- 218 Partridge Ct
- 305 Buckingham Dr
- 1379 Grandview Ct
- 1 N Hubbard St
- 2235 Dawson Ln
- 909 Roger St
