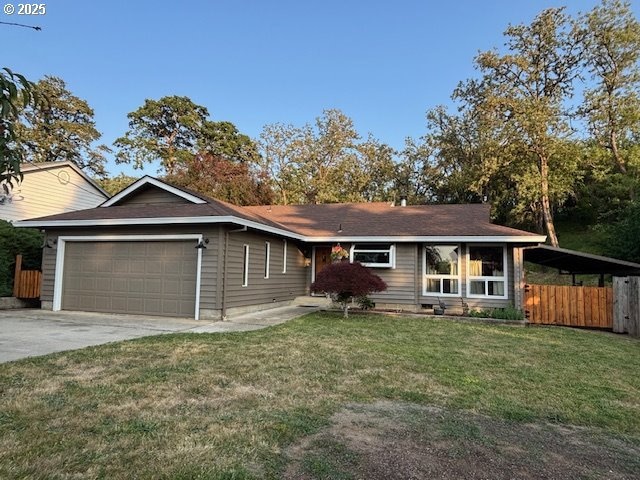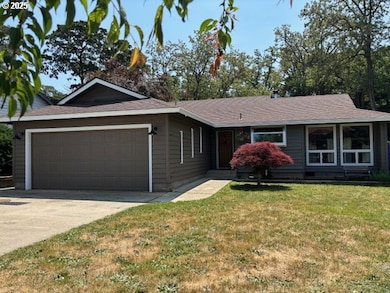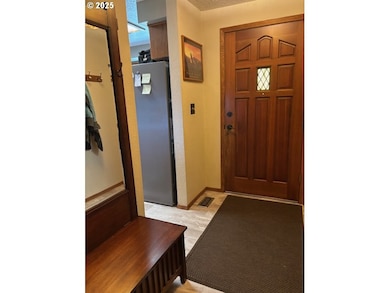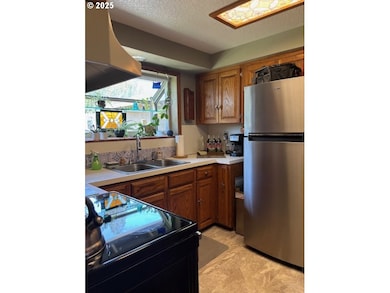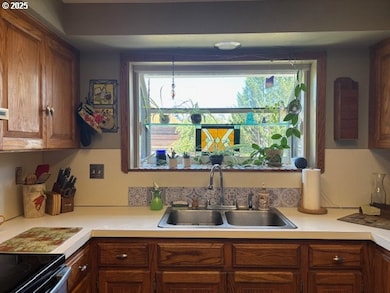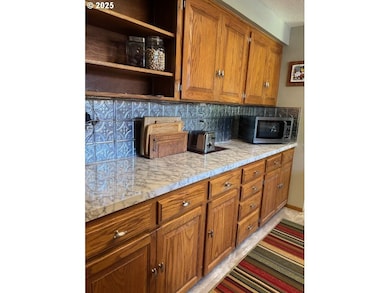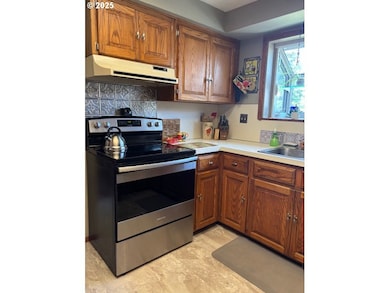Welcome to this charming 3 bedroom 2 bath home, located in the quaint city of Oakland. Nestled on a spacious lot with a serene, country feel, you'll love the peaceful sense of privacy this property offers - perfect for relaxing or entertaining outdoors. Inside, you'll find 1280 sq ft. of cozy, comfortable living space with several thoughtful updates throughout; Enjoy new carpet and laminate flooring, updated windows, new fixtures and bathroom upgrades, as well as a new water heater & woodstove. The inviting layout continues outside with cascade wood stairs that lead to a beautiful stamped concrete patio, offering the perfect space to enjoy summer mornings, or relaxing weekends. A recent exterior paint job ties it all together, giving this home a warm, clean look! There is also a covered storage area for a small RV or boat and a tool shed! Whether you're looking for your first home, a peaceful downsize, or just to get away from the hustle and bustle, while still having the convenience of small town amenities, this one checks all the boxes! Call to schedule your showing, today!

