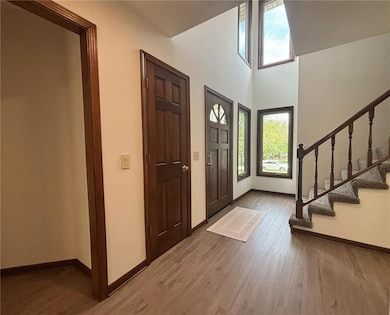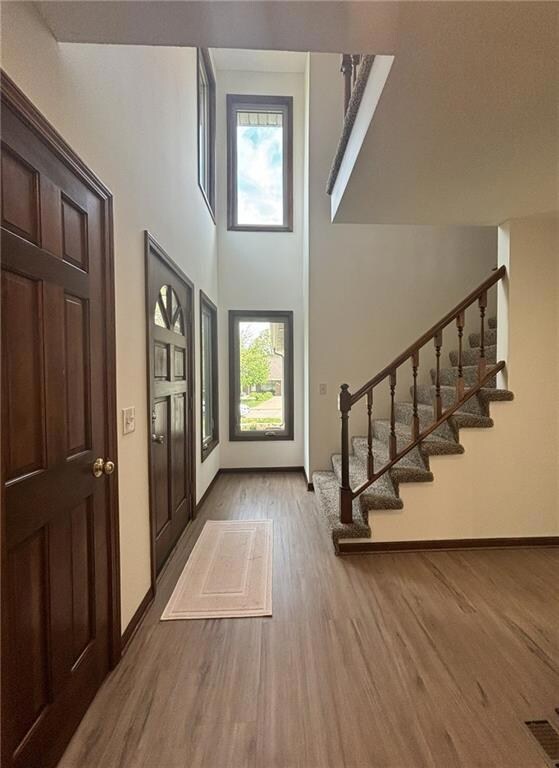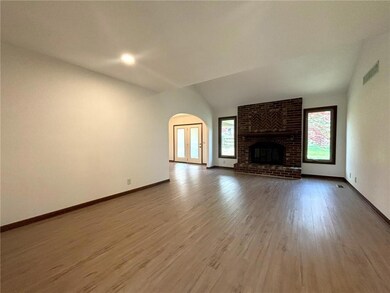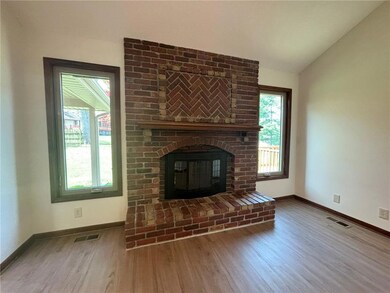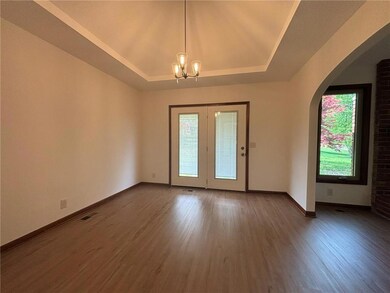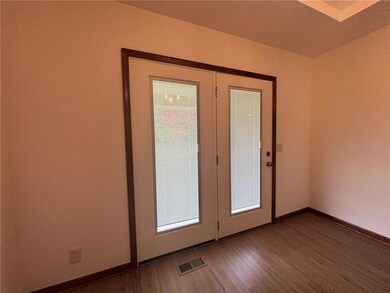
610 Southcrest Ct Saint Joseph, MO 64506
East Saint Joseph NeighborhoodEstimated Value: $305,000 - $353,000
Highlights
- Deck
- Vaulted Ceiling
- Home Office
- Family Room with Fireplace
- Main Floor Primary Bedroom
- Covered patio or porch
About This Home
As of May 2024Welcome to 610 Southcrest Court in the highly sought-after Stonecrest neighborhood! This charming 1.5-story home offers 3-4 bedrooms and 3.5 baths, with numerous updates both inside and out. The interior features new flooring and fresh paint throughout, creating a bright and inviting atmosphere. Outside, you'll find newer roof, guttering, siding, windows, and deck perfect for outdoor enjoyment. The main floor boasts a spacious living room with fireplace, a dining room with French doors leading to the backyard, a large eat-in kitchen with a desk area, a main floor laundry room, a guest bath, and a primary suite with a walk-in closet, bathroom with new shower, and patio door to the new deck. Completing the main floor is a 2-car attached garage for added convenience. Upstairs, there are two additional bedrooms, a full bathroom, and walk-in attic access for storage. The lower level offers a nice sized family room with a fireplace, a non-conforming 4th bedroom or office, a storage room that could be converted into a additional living space, a 3/4 bath, and a large storage room with new water heater and 8 year new HVAC system. Don't miss the opportunity to make this beautifully updated home your own!
Last Agent to Sell the Property
REECENICHOLS-IDE CAPITAL Brokerage Phone: 816-262-7355 License #1999032029 Listed on: 04/18/2024

Home Details
Home Type
- Single Family
Est. Annual Taxes
- $2,139
Year Built
- Built in 1989
Lot Details
- 0.4 Acre Lot
- Lot Dimensions are 68x207x126x154
- Northeast Facing Home
- Paved or Partially Paved Lot
- Many Trees
HOA Fees
- $5 Monthly HOA Fees
Parking
- 2 Car Attached Garage
- Inside Entrance
- Front Facing Garage
- Garage Door Opener
Home Design
- Composition Roof
- Vinyl Siding
- Masonry
Interior Spaces
- 1.5-Story Property
- Vaulted Ceiling
- Ceiling Fan
- Wood Burning Fireplace
- Thermal Windows
- Family Room with Fireplace
- 2 Fireplaces
- Living Room with Fireplace
- Formal Dining Room
- Home Office
- Finished Basement
- Basement Fills Entire Space Under The House
Kitchen
- Eat-In Kitchen
- Built-In Electric Oven
- Dishwasher
- Wood Stained Kitchen Cabinets
- Disposal
Flooring
- Carpet
- Luxury Vinyl Plank Tile
Bedrooms and Bathrooms
- 3 Bedrooms
- Primary Bedroom on Main
- Walk-In Closet
Laundry
- Laundry Room
- Laundry on main level
Outdoor Features
- Deck
- Covered patio or porch
Schools
- Bessie Ellison Elementary School
- Central High School
Additional Features
- City Lot
- Forced Air Heating and Cooling System
Community Details
- Stonecrest Homeowners Association
- Stonecrest Subdivision
Listing and Financial Details
- Assessor Parcel Number 06-1.0-12-001-000-131.000
- $0 special tax assessment
Ownership History
Purchase Details
Purchase Details
Home Financials for this Owner
Home Financials are based on the most recent Mortgage that was taken out on this home.Purchase Details
Similar Homes in Saint Joseph, MO
Home Values in the Area
Average Home Value in this Area
Purchase History
| Date | Buyer | Sale Price | Title Company |
|---|---|---|---|
| Brewer Joan D | -- | None Listed On Document | |
| Brewer Joan O | -- | St Joseph Title | |
| Herring Billie Jo | -- | -- |
Mortgage History
| Date | Status | Borrower | Loan Amount |
|---|---|---|---|
| Previous Owner | Brewer Joan O | $210,000 |
Property History
| Date | Event | Price | Change | Sq Ft Price |
|---|---|---|---|---|
| 05/28/2024 05/28/24 | Sold | -- | -- | -- |
| 04/26/2024 04/26/24 | Pending | -- | -- | -- |
| 04/25/2024 04/25/24 | Price Changed | $325,000 | 0.0% | $138 / Sq Ft |
| 04/25/2024 04/25/24 | For Sale | $325,000 | -- | $138 / Sq Ft |
Tax History Compared to Growth
Tax History
| Year | Tax Paid | Tax Assessment Tax Assessment Total Assessment is a certain percentage of the fair market value that is determined by local assessors to be the total taxable value of land and additions on the property. | Land | Improvement |
|---|---|---|---|---|
| 2024 | $2,311 | $32,950 | $4,850 | $28,100 |
| 2023 | $2,311 | $32,950 | $4,850 | $28,100 |
| 2022 | $2,139 | $32,950 | $4,850 | $28,100 |
| 2021 | $2,149 | $32,950 | $4,850 | $28,100 |
| 2020 | $2,137 | $32,950 | $4,850 | $28,100 |
| 2019 | $2,062 | $32,950 | $4,850 | $28,100 |
| 2018 | $1,858 | $32,950 | $4,850 | $28,100 |
| 2017 | $1,841 | $32,950 | $0 | $0 |
| 2015 | $1,794 | $32,950 | $0 | $0 |
| 2014 | $1,794 | $32,950 | $0 | $0 |
Agents Affiliated with this Home
-
Robin Rickerson

Seller's Agent in 2024
Robin Rickerson
REECENICHOLS-IDE CAPITAL
(816) 262-7355
77 in this area
281 Total Sales
-
Haley Lake
H
Buyer's Agent in 2024
Haley Lake
RE/MAX PROFESSIONALS
(816) 752-5965
8 in this area
66 Total Sales
Map
Source: Heartland MLS
MLS Number: 2483928
APN: 06-1.0-12-001-000-131.000
- 4926 Mockingbird Ln
- 5004 Mulberry Terrace
- 5008 Mulberry Terrace
- 5014 Mulberry Terrace
- 5016 Mulberry Terrace
- 5010 Stonecrest Terrace
- 4809 Mockingbird Ln
- 4710 Woodfield Dr
- 4606 Hunters Glen Dr
- 4607 Hunters Glen Dr
- 66 Stonecrest
- 4406 S Stonecrest Cir
- 7 Stonecrest N A
- 4329 Stonecrest Dr
- 1618 Wayne Dr
- 1706 N Leonard Rd
- 1506 N 43rd St
- 4415 Appletree Ct
- 5811 Frederick Blvd
- 2301 Buckingham St
- 610 Southcrest Ct
- 606 Greenbriar Terrace
- 4930 Woodfield Dr
- 4926 Woodfield Dr
- 522 Rockwood Ct
- 602 Greenbriar Terrace
- 615 Southcrest Ct
- 611 Southcrest Ct
- 4918 Woodfield Dr
- 518 Rockwood Ct
- 619 Southcrest Ct
- 702 Southcrest Ct
- 601 Greenbriar Terrace
- 605 Greenbriar Terrace
- 517 Greenbriar Terrace
- 609 Greenbriar Terrace
- 4914 Woodfield Dr
- 510 Greenbriar Terrace
- 4921 Woodfield Dr
- 513 Rockwood Ct

