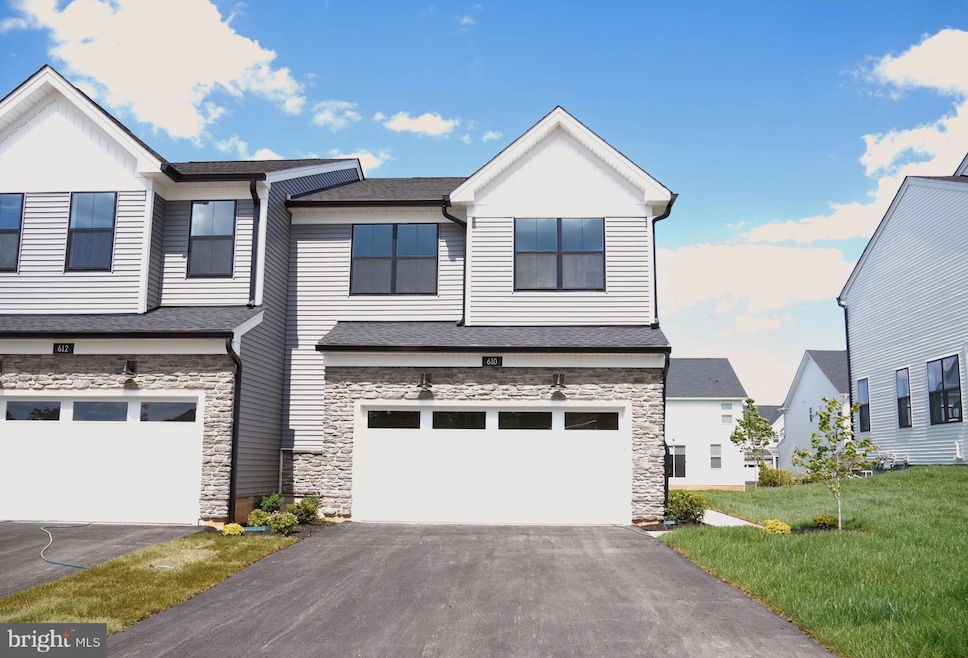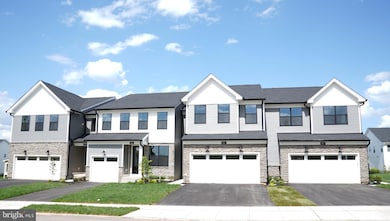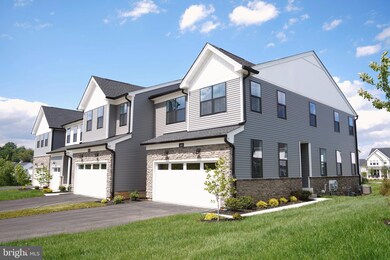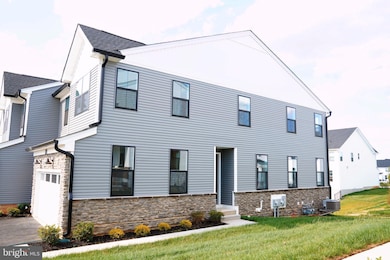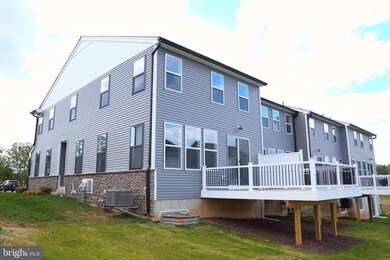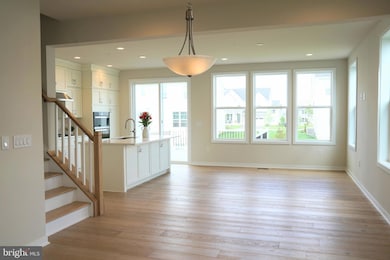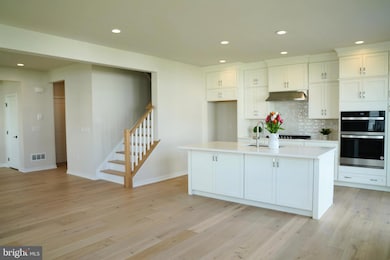610 Spruce Rd King of Prussia, PA 19406
Highlights
- Deck
- Straight Thru Architecture
- Efficiency Studio
- Candlebrook Elementary School Rated A
- Great Room
- 2 Car Attached Garage
About This Home
Welcome to 610 Spruce Road, located within Stonebrook at Upper Merion – a luxurious, low-maintenance and modern townhome by Toll Brothers – waiting for you to enjoy.The lovely foyer reveals the gorgeous hardwood floor throughout the first floor, 9' ceiling, and the bright and open concept floor plan, casual dining area and spacious great room with convenient access to the Trex extra large deck and rear yard. You will love the well-appointed gourmet kitchen with all high-end Whirlpool appliances, a 36” gas range cooktop (w/ exhaust range hood vented to outside), a large center island with breakfast bar, abundant counter and cabinet space, and a roomy pantry. On the second floor you will find a superb primary bedroom suite, with a large walk-in closet, a marvelous primary bath with an extra walk-in closet, a dual-sink vanity, luxurious shower, and a private water closet. The bright and generously sized second and third bedrooms feature a beautiful pond view, and they share a hall bath with dual-sink vanity and a large linen closet. A big laundry room with a utility sink completes the second floor. Additional highlights of this home include a convenient powder room on the first floor, and a two-car garage (with extra storage space and an available electric car charging outlet). Lawn care and snow removal provided.This home is ideally situated in Upper Merion Township, ranked #2 on Fortune’s list of 50 Best Places to Live for Families 2024, and in the Award-Winning Upper Merion Area School District. It is within minutes to shopping, dining, and recreation in King of Prussia; Convenient access to I-76, I-476, Routes 422 and 202, and the PA Turnpike. This community also is located next to the Chester Valley Trail extension, which runs from Exton to the Schuylkill River Trail.
Townhouse Details
Home Type
- Townhome
Est. Annual Taxes
- $209
Year Built
- Built in 2025
Lot Details
- 4,485 Sq Ft Lot
- South Facing Home
HOA Fees
- $187 Monthly HOA Fees
Parking
- 2 Car Attached Garage
- 2 Driveway Spaces
- Public Parking
- Front Facing Garage
- Garage Door Opener
- Parking Lot
Home Design
- Straight Thru Architecture
- Poured Concrete
- Stone Siding
- Vinyl Siding
- Concrete Perimeter Foundation
Interior Spaces
- Property has 2 Levels
- Recessed Lighting
- Double Pane Windows
- Window Screens
- Great Room
- Family Room Off Kitchen
- Dining Room
- Efficiency Studio
Kitchen
- Built-In Oven
- Gas Oven or Range
- Built-In Range
- Built-In Microwave
- Dishwasher
- Kitchen Island
- Disposal
Bedrooms and Bathrooms
- 3 Bedrooms
- En-Suite Primary Bedroom
- Walk-In Closet
Laundry
- Laundry Room
- Laundry on upper level
- Electric Dryer
- Washer
Unfinished Basement
- Basement Fills Entire Space Under The House
- Interior Basement Entry
- Sump Pump
Home Security
Accessible Home Design
- Garage doors are at least 85 inches wide
- More Than Two Accessible Exits
Utilities
- 90% Forced Air Heating and Cooling System
- Vented Exhaust Fan
- Electric Water Heater
Additional Features
- Energy-Efficient Windows
- Deck
Listing and Financial Details
- Residential Lease
- Security Deposit $4,100
- Tenant pays for electricity, gas, water, sewer, internet
- Rent includes common area maintenance, hoa/condo fee, snow removal, trash removal, lawn service
- No Smoking Allowed
- 12-Month Min and 24-Month Max Lease Term
- Available 5/22/25
- $200 Repair Deductible
- Assessor Parcel Number 58-00-01971-194
Community Details
Overview
- Stonebrook At Upper Merion Subdivision
Pet Policy
- Limit on the number of pets
- Pet Deposit $500
- $50 Monthly Pet Rent
Security
- Fire Sprinkler System
Map
Source: Bright MLS
MLS Number: PAMC2140798
APN: 58-00-01971-194
- 900 Dogwood Ct
- 110 Deep Hollow Rd
- 107 Mahogany Ln
- 235 Prince Frederick St
- 250 Tanglewood Ln Unit N4
- 807 Laurens Alley Unit 45
- 341 E Dekalb Pike
- 128 Pinecrest Ln
- 149 Cambridge Rd
- 422 Bluebuff Rd
- 711 Green St
- 308 Brownlie Rd
- 715 Mill St
- 231 Holly Dr
- 33 7th St
- 501 W Dekalb Pike
- 605 Bismark Way
- 340 Covered Bridge Rd
- 69 W 5th St
- 350 W Church Rd
