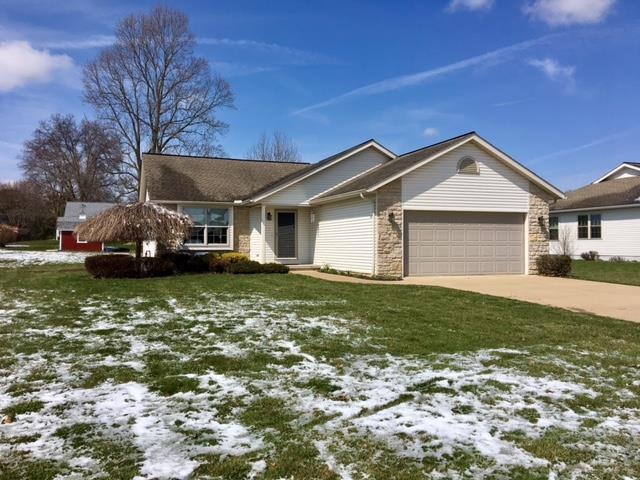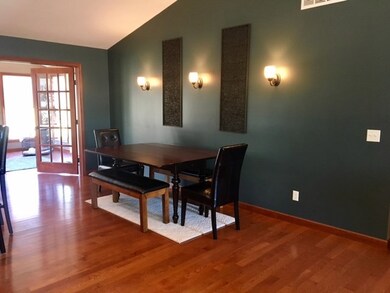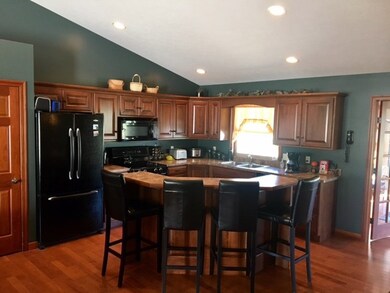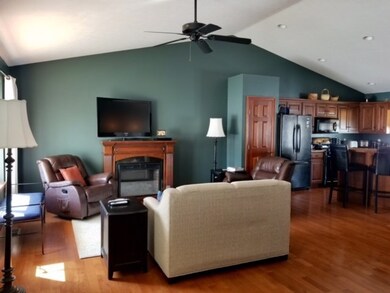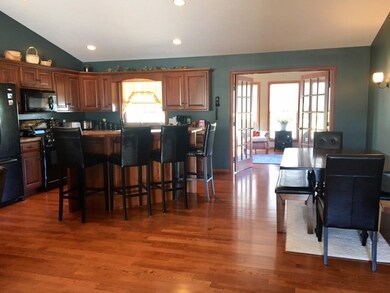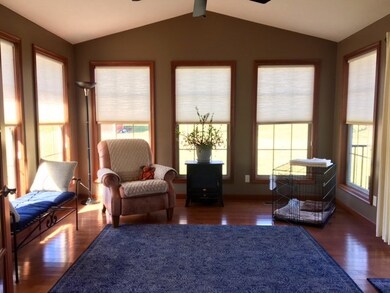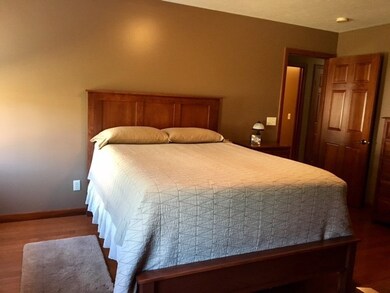610 Stone Meadow Cir Loudonville, OH 44842
Estimated Value: $311,819 - $342,000
Highlights
- Deck
- Porch
- 1-Story Property
- Corner Lot
- Bathtub with Shower
- 2 Car Garage
About This Home
As of May 2018End of the Rainbow! You will think you found the pot of gold with this beautiful home. It boasts cathedral ceilings & an open floor plan, so you are never separated from the group when entertaining. The lower level contains a large bedroom & family room. The kitchen has a great bar area for a quick snack or a place to oversee the kids doing their homework. The dishwasher was upgraded in 2017 and all the other kitchen appliances stay. Enjoy your morning cup of coffee or a good book in the Florida room as the natural sunlight streams through the windows. The bedrooms are all large & have great storage space. Place your gold in this home! You won't regret it!
Home Details
Home Type
- Single Family
Est. Annual Taxes
- $2,348
Year Built
- Built in 2006
Lot Details
- 0.43 Acre Lot
- Lot Dimensions are 104 x 178
- Corner Lot
- Level Lot
HOA Fees
- $4 Monthly HOA Fees
Parking
- 2 Car Garage
- Open Parking
Home Design
- Shingle Roof
- Vinyl Siding
Interior Spaces
- 1,472 Sq Ft Home
- 1-Story Property
- Laundry on main level
Kitchen
- Oven
- Range
- Microwave
- Dishwasher
Bedrooms and Bathrooms
- 3 Bedrooms
- 3 Full Bathrooms
- Bathtub with Shower
Basement
- Basement Fills Entire Space Under The House
- Bedroom in Basement
Outdoor Features
- Deck
- Porch
Utilities
- Geothermal Heating and Cooling
- Electric Water Heater
- Cable TV Available
Listing and Financial Details
- Exclusions: Fireplace Is Not Staying
- Tax Lot R=38-A Lot 36
- Assessor Parcel Number B08038A006700
Ownership History
Purchase Details
Home Financials for this Owner
Home Financials are based on the most recent Mortgage that was taken out on this home.Purchase Details
Home Values in the Area
Average Home Value in this Area
Purchase History
| Date | Buyer | Sale Price | Title Company |
|---|---|---|---|
| Duffy Robert J | $174,101 | Attorney Only | |
| Hendrickson John W | $31,500 | -- |
Property History
| Date | Event | Price | List to Sale | Price per Sq Ft |
|---|---|---|---|---|
| 05/18/2018 05/18/18 | Sold | $174,101 | +2.4% | $118 / Sq Ft |
| 04/06/2018 04/06/18 | Pending | -- | -- | -- |
| 04/03/2018 04/03/18 | For Sale | $170,000 | -- | $115 / Sq Ft |
Tax History Compared to Growth
Tax History
| Year | Tax Paid | Tax Assessment Tax Assessment Total Assessment is a certain percentage of the fair market value that is determined by local assessors to be the total taxable value of land and additions on the property. | Land | Improvement |
|---|---|---|---|---|
| 2024 | $3,430 | $88,290 | $16,470 | $71,820 |
| 2023 | $3,430 | $88,290 | $16,470 | $71,820 |
| 2022 | $2,695 | $60,890 | $11,360 | $49,530 |
| 2021 | $2,341 | $60,890 | $11,360 | $49,530 |
| 2020 | $2,205 | $60,890 | $11,360 | $49,530 |
| 2019 | $1,938 | $53,750 | $8,980 | $44,770 |
| 2018 | $1,950 | $53,750 | $8,980 | $44,770 |
| 2017 | $1,965 | $53,750 | $8,980 | $44,770 |
| 2016 | $1,667 | $47,570 | $7,950 | $39,620 |
| 2015 | $1,656 | $47,570 | $7,950 | $39,620 |
| 2013 | $1,850 | $52,350 | $8,090 | $44,260 |
Map
Source: Ashland Board of REALTORS®
MLS Number: 220557
APN: B08-038-A-0067-00
- 524 N Union St
- 333 E Campbell St
- 316 E Campbell St
- 500 Stone Meadow Cir
- 518 Snyder Dr
- 526 E Campbell St
- 723 Pearl Dr
- 513 N Mount Vernon Ave
- 1406 Pearl Dr
- 2818 Township Road 2812
- 3183 County Road 3175
- 6620 Township Road 451
- 0 County Road 917
- 6913 County Road 22
- 136 Bridge St
- 14602 Township Road 469
- 3317 Township Road 539
- 609 Ohio 95
- 14355 Township Road 467
- 7129 Township Road 466
- 13 Stone Meadow Cir
- 39 Stone Meadow Cir
- 588 Stone Meadow Cir
- 0 Stone Meadow Circle Lot #31
- 0 Stone Meadow Circle Lot #33
- 0 Stone Meadow Circle Lot #32
- 0 Stone Meadow Circle Lot #39
- 412 Stone Meadow Cir
- 348 Stone Meadow Cir
- 0 Stone Meadow Cir
- 530 N Union St
- 566 Stone Meadow Cir
- 202 Stone Meadow Cir
- 110 Stone Meadow Cir
- 0 Stone Meadow Circle Lot #29
- 0 Stone Meadow Circle Lot 29
- 0 Stone Meadow Circle Lot #28
- 0 Stone Meadow Circle Lot 28
- 599 Stone Meadow Cir
- 577 Stone Meadow Cir
