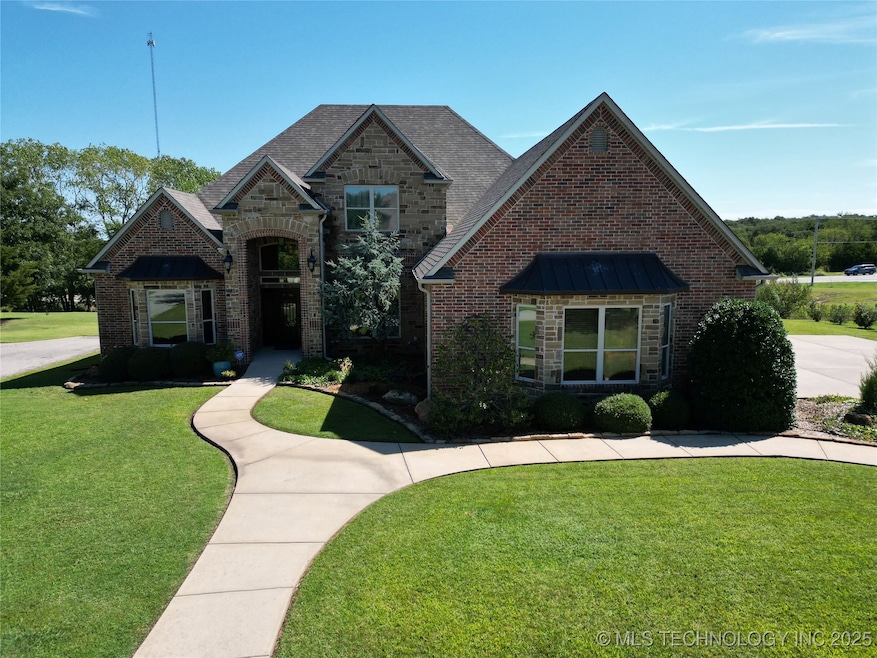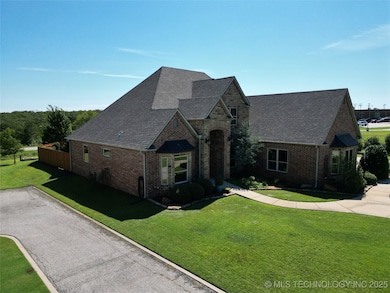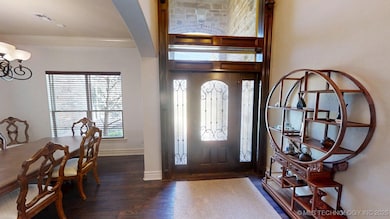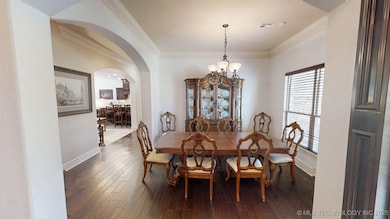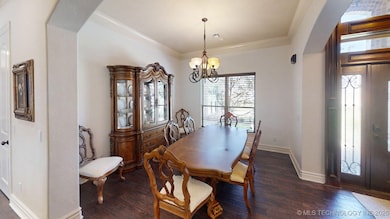610 Sundance Dr Ardmore, OK 73401
Estimated payment $4,065/month
Total Views
20,041
4
Beds
4
Baths
3,357
Sq Ft
$208
Price per Sq Ft
Highlights
- In Ground Pool
- Wood Flooring
- Granite Countertops
- Plainview Primary School Rated A-
- Attic
- No HOA
About This Home
BEAUTIFUL 4 BEDROOM 4 BATH WITH ALL THE BELLS AND WHISTLES. This lovely home features two living areas, an office with great built-ins, crown molding, surround sound, a chef's kitchen with Advantium oven/microwave and warming oven, Enjoy an inground gunite saltwater pool & hot tub, with flagstone/"coolcrete" surround privacy fence sprinkler system, raised garden area with its own hydrant for watering. The detached art studio has around 260 square.
Home Details
Home Type
- Single Family
Est. Annual Taxes
- $4,665
Year Built
- Built in 2009
Lot Details
- 0.59 Acre Lot
- Cul-De-Sac
- West Facing Home
- Privacy Fence
- Sprinkler System
Parking
- 3 Car Attached Garage
- Driveway
Home Design
- Brick Exterior Construction
- Slab Foundation
- Wood Frame Construction
- Fiberglass Roof
- Vinyl Siding
- Asphalt
- Stone
Interior Spaces
- 3,357 Sq Ft Home
- 2-Story Property
- Crown Molding
- Ceiling Fan
- Gas Log Fireplace
- Vinyl Clad Windows
- Insulated Windows
- Electric Dryer Hookup
- Attic
Kitchen
- Built-In Convection Oven
- Range
- Microwave
- Dishwasher
- Granite Countertops
- Disposal
Flooring
- Wood
- Carpet
- Tile
Bedrooms and Bathrooms
- 4 Bedrooms
- 4 Full Bathrooms
Home Security
- Security System Owned
- Fire and Smoke Detector
Eco-Friendly Details
- Energy-Efficient Windows
Pool
- In Ground Pool
- Gunite Pool
Outdoor Features
- Covered Patio or Porch
- Exterior Lighting
- Rain Gutters
Schools
- Plainview Elementary School
- Plainview High School
Utilities
- Zoned Heating and Cooling
- Gas Water Heater
- Aerobic Septic System
Community Details
- No Home Owners Association
- Plainview Estates VII Subdivision
Map
Create a Home Valuation Report for This Property
The Home Valuation Report is an in-depth analysis detailing your home's value as well as a comparison with similar homes in the area
Home Values in the Area
Average Home Value in this Area
Tax History
| Year | Tax Paid | Tax Assessment Tax Assessment Total Assessment is a certain percentage of the fair market value that is determined by local assessors to be the total taxable value of land and additions on the property. | Land | Improvement |
|---|---|---|---|---|
| 2024 | $4,665 | $51,855 | $3,455 | $48,400 |
| 2023 | $4,665 | $50,345 | $3,455 | $46,890 |
| 2022 | $4,588 | $51,659 | $5,700 | $45,959 |
| 2021 | $4,580 | $50,154 | $7,920 | $42,234 |
| 2020 | $4,620 | $49,067 | $7,920 | $41,147 |
| 2019 | $4,240 | $46,227 | $7,920 | $38,307 |
| 2018 | $4,232 | $46,599 | $7,920 | $38,679 |
| 2017 | $4,818 | $52,800 | $7,920 | $44,880 |
| 2016 | $3,684 | $41,153 | $5,700 | $35,453 |
| 2015 | $3,985 | $43,206 | $2,400 | $40,806 |
| 2014 | $4,068 | $43,977 | $2,400 | $41,577 |
Source: Public Records
Property History
| Date | Event | Price | List to Sale | Price per Sq Ft | Prior Sale |
|---|---|---|---|---|---|
| 09/26/2025 09/26/25 | Price Changed | $697,500 | +7.3% | $208 / Sq Ft | |
| 09/23/2025 09/23/25 | For Sale | $649,900 | +47.7% | $194 / Sq Ft | |
| 02/12/2016 02/12/16 | Sold | $440,000 | -5.4% | $129 / Sq Ft | View Prior Sale |
| 07/30/2015 07/30/15 | Pending | -- | -- | -- | |
| 07/30/2015 07/30/15 | For Sale | $465,000 | -- | $137 / Sq Ft |
Source: MLS Technology
Purchase History
| Date | Type | Sale Price | Title Company |
|---|---|---|---|
| Warranty Deed | $440,000 | Stewart Abstract & Title | |
| Joint Tenancy Deed | $20,000 | -- |
Source: Public Records
Mortgage History
| Date | Status | Loan Amount | Loan Type |
|---|---|---|---|
| Previous Owner | $150,000 | New Conventional | |
| Previous Owner | $20,825 | Purchase Money Mortgage |
Source: Public Records
Source: MLS Technology
MLS Number: 2540477
APN: 0970-00-002-003-0-001-00
Nearby Homes
- 3921 Rolling Hills Dr
- 714 Prairie View Rd
- 808 Prairie View Rd
- 4101 Rolling Hills Dr
- 4105 Meadowlark Rd
- 4110 Meadowlark Rd
- 3542 Highland Oaks Cir
- 913 Prairie View Rd
- 3541 Highland Oaks Cir
- 1013 Prairie View Rd
- 816 Boulder Dr
- 3209 Myall St
- 1508 Southern Hills Dr
- 1507 Southern Hills Dr
- 0 N Plainview Rd Unit 23990353
- 1116 Country Woods Dr
- 3218 W Broadway St
- 0 W Broadway St Unit 2501343
- 1601 Southern Hills Dr
- 0 John Rd
