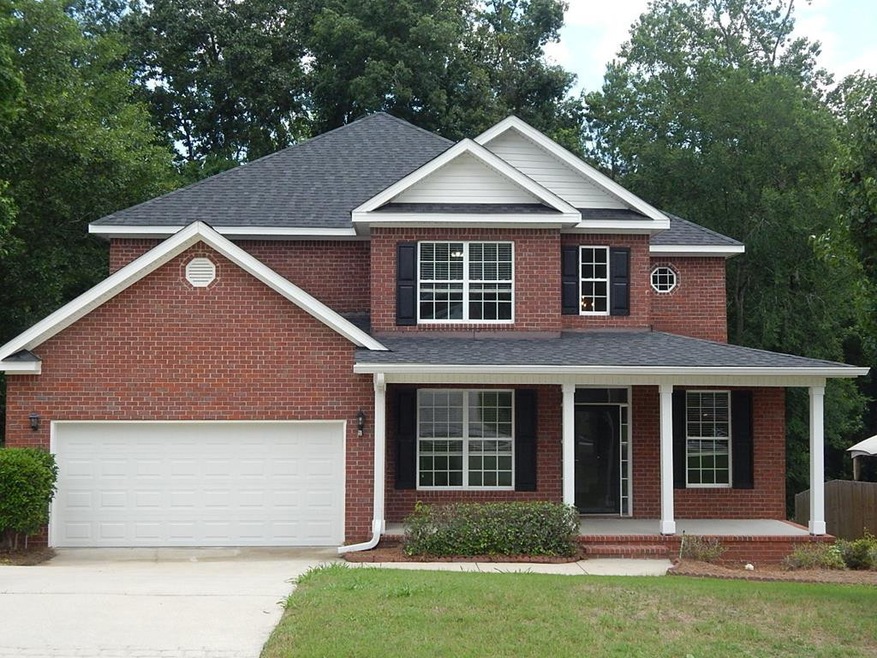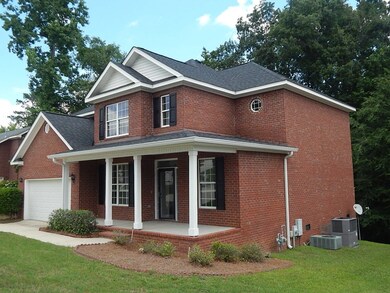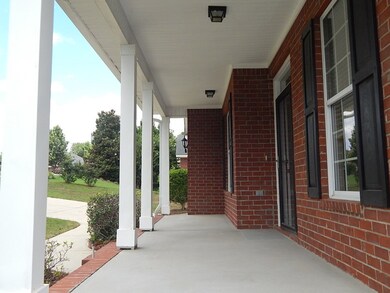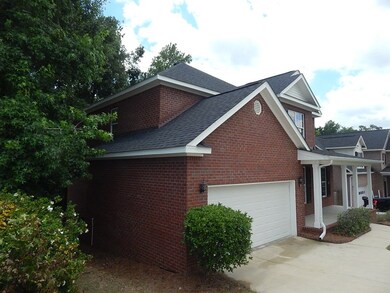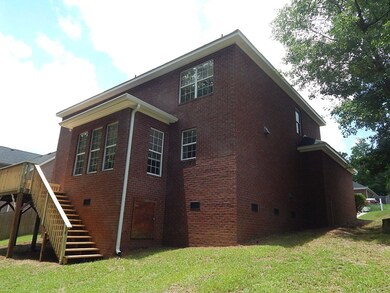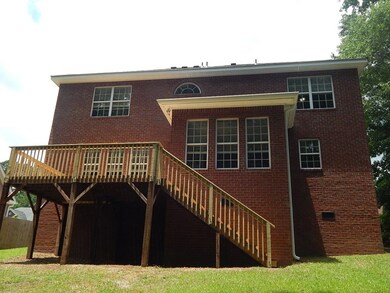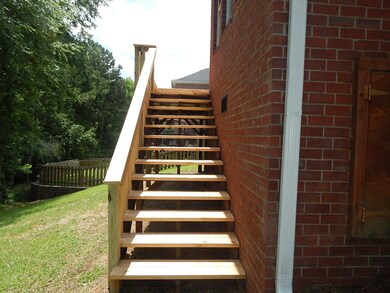
610 Surrey Ln Augusta, GA 30907
Highlights
- Fireplace in Kitchen
- Deck
- Covered patio or porch
- Stevens Creek Elementary School Rated A
- Newly Painted Property
- Breakfast Room
About This Home
As of March 2022Amazingly new from top to bottom. This new offering boasts a new roof, gutters, new carpet and new LVP throughout. See through fireplace between the breakfast room and the great room has granite surround and granite hearth. This amazing home flows very easily from the garage, through the kitchen/breakfast room with its miles of granite counter tops and over sized kitchen island to a choice to either go to the back deck; to the great room with its built-ins and granite fireplace; or through the butler's pantry into the dining room. The dining room is full of natural light and a judges panel that is the perfect accent to the repose grey walls and white semi-gloss trim. All four bedrooms are upstairs, with ample room and an abundance of natural lighting throughout. The master bedroom has a wall of windows, and natural light, and overlooks the wood line in the back of the house. Separate shower and jetted tub round out the master bathroom. Seller is licensed realtor.
Last Agent to Sell the Property
Mike Vickrey & Associates Inc License #269073 Listed on: 06/10/2020
Home Details
Home Type
- Single Family
Est. Annual Taxes
- $3,559
Year Built
- Built in 2006 | Remodeled
Lot Details
- 0.5 Acre Lot
- Lot Dimensions are 75x300x83x269
- Landscaped
- Front and Back Yard Sprinklers
Parking
- 2 Car Attached Garage
- Parking Storage or Cabinetry
- Garage Door Opener
Home Design
- Newly Painted Property
- Brick Exterior Construction
- Composition Roof
Interior Spaces
- 2,655 Sq Ft Home
- 2-Story Property
- Built-In Features
- Ceiling Fan
- See Through Fireplace
- Insulated Windows
- Blinds
- Insulated Doors
- Entrance Foyer
- Great Room with Fireplace
- 2 Fireplaces
- Family Room
- Living Room
- Breakfast Room
- Dining Room
- Library
- Pull Down Stairs to Attic
Kitchen
- Eat-In Kitchen
- Electric Range
- Dishwasher
- Kitchen Island
- Disposal
- Fireplace in Kitchen
Flooring
- Carpet
- Laminate
Bedrooms and Bathrooms
- 4 Bedrooms
- Primary Bedroom Upstairs
- Walk-In Closet
Laundry
- Laundry Room
- Washer and Gas Dryer Hookup
Basement
- Exterior Basement Entry
- Dirt Floor
- Crawl Space
Home Security
- Storm Doors
- Fire and Smoke Detector
Outdoor Features
- Deck
- Covered patio or porch
Schools
- Stevens Creek Elementary School
- Stallings Island Middle School
- Lakeside High School
Utilities
- Multiple cooling system units
- Forced Air Heating and Cooling System
- Heating System Uses Natural Gas
- Vented Exhaust Fan
- Water Heater
- Satellite Dish
- Cable TV Available
Community Details
- Property has a Home Owners Association
- Built by Pierwood
- Carriage Hills Subdivision
Listing and Financial Details
- Legal Lot and Block 22 / A
- Assessor Parcel Number 082 148
Ownership History
Purchase Details
Home Financials for this Owner
Home Financials are based on the most recent Mortgage that was taken out on this home.Purchase Details
Home Financials for this Owner
Home Financials are based on the most recent Mortgage that was taken out on this home.Purchase Details
Home Financials for this Owner
Home Financials are based on the most recent Mortgage that was taken out on this home.Purchase Details
Purchase Details
Purchase Details
Home Financials for this Owner
Home Financials are based on the most recent Mortgage that was taken out on this home.Similar Homes in Augusta, GA
Home Values in the Area
Average Home Value in this Area
Purchase History
| Date | Type | Sale Price | Title Company |
|---|---|---|---|
| Warranty Deed | $330,000 | -- | |
| Warranty Deed | $285,000 | -- | |
| Warranty Deed | $185,900 | -- | |
| Warranty Deed | $189,113 | -- | |
| Foreclosure Deed | $189,113 | -- | |
| Deed | $242,400 | -- |
Mortgage History
| Date | Status | Loan Amount | Loan Type |
|---|---|---|---|
| Open | $280,500 | New Conventional | |
| Previous Owner | $285,000 | New Conventional | |
| Previous Owner | $242,100 | VA | |
| Previous Owner | $13,993 | New Conventional | |
| Previous Owner | $247,611 | VA | |
| Previous Owner | $179,900 | New Conventional |
Property History
| Date | Event | Price | Change | Sq Ft Price |
|---|---|---|---|---|
| 03/31/2022 03/31/22 | Sold | $330,000 | 0.0% | $124 / Sq Ft |
| 02/15/2022 02/15/22 | Pending | -- | -- | -- |
| 02/14/2022 02/14/22 | For Sale | $330,000 | +15.8% | $124 / Sq Ft |
| 08/27/2020 08/27/20 | Sold | $285,000 | -4.6% | $107 / Sq Ft |
| 07/17/2020 07/17/20 | Pending | -- | -- | -- |
| 06/10/2020 06/10/20 | For Sale | $298,701 | +60.7% | $113 / Sq Ft |
| 09/27/2019 09/27/19 | Sold | $185,900 | -6.9% | $71 / Sq Ft |
| 09/13/2019 09/13/19 | Pending | -- | -- | -- |
| 08/15/2019 08/15/19 | For Sale | $199,750 | -- | $76 / Sq Ft |
Tax History Compared to Growth
Tax History
| Year | Tax Paid | Tax Assessment Tax Assessment Total Assessment is a certain percentage of the fair market value that is determined by local assessors to be the total taxable value of land and additions on the property. | Land | Improvement |
|---|---|---|---|---|
| 2024 | $3,559 | $142,071 | $21,864 | $120,207 |
| 2023 | $3,559 | $129,365 | $21,864 | $107,501 |
| 2022 | $3,106 | $117,309 | $19,974 | $97,335 |
| 2021 | $2,977 | $107,344 | $17,454 | $89,890 |
| 2020 | $2,707 | $95,403 | $16,014 | $79,389 |
| 2019 | $2,645 | $93,180 | $16,194 | $76,986 |
| 2018 | $2,652 | $93,112 | $15,654 | $77,458 |
| 2017 | $2,602 | $91,005 | $15,114 | $75,891 |
| 2016 | $2,410 | $87,250 | $14,280 | $72,970 |
| 2015 | $2,494 | $90,186 | $14,460 | $75,726 |
| 2014 | $2,319 | $82,674 | $15,090 | $67,584 |
Agents Affiliated with this Home
-
The Stone Team

Seller's Agent in 2022
The Stone Team
Meybohm
525 Total Sales
-
Mike Vickrey

Seller's Agent in 2020
Mike Vickrey
Mike Vickrey & Associates Inc
(706) 496-8031
34 Total Sales
-
Robbie Key
R
Seller's Agent in 2019
Robbie Key
Key Realty Partners, Llc
(706) 231-4600
81 Total Sales
-
Randall Key
R
Seller Co-Listing Agent in 2019
Randall Key
Key Realty Partners, Llc
(706) 399-5127
81 Total Sales
Map
Source: REALTORS® of Greater Augusta
MLS Number: 456407
APN: 082-148
- 627 Surrey Ln
- 856 Point Comfort Rd
- 1206 Arcilla Point
- 3718 Pavilion Dr
- 4012 Brant Dr
- 820 Audubon Way
- 822 Audubon Way
- 3503 Preston Trail
- 836 Audubon Way
- 741 Summerfield Abbey Ct
- 306 Hornsby Ln
- 851 Audubon Way
- 5067 Grande Park
- 845 Audubon Way
- 839 Audubon Way
- 239 Dixon Ct
- 692 Woodhall Abbey Ct
- 870 Audubon Way
- 5087 Grande Park
- 2102 Egret Cir
