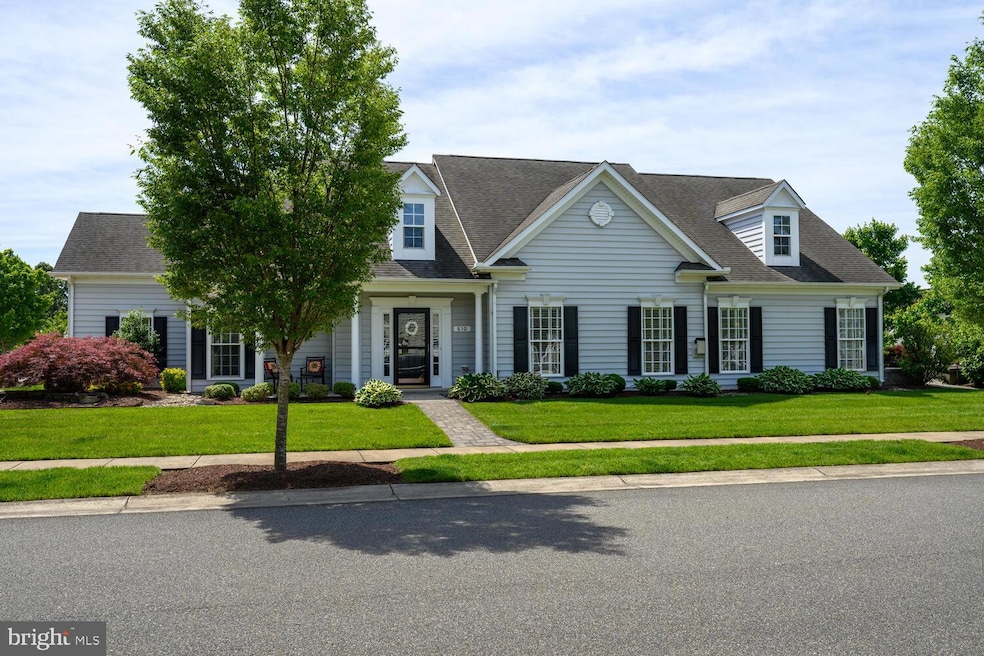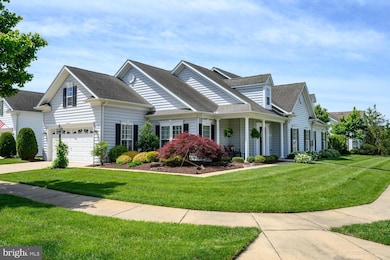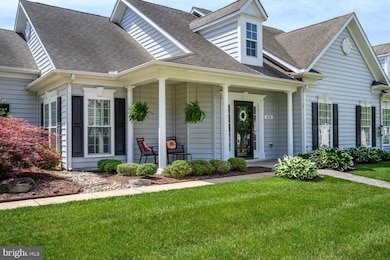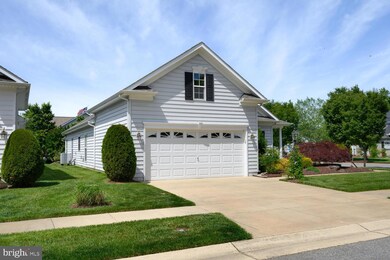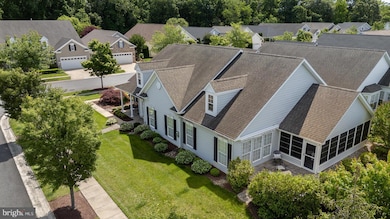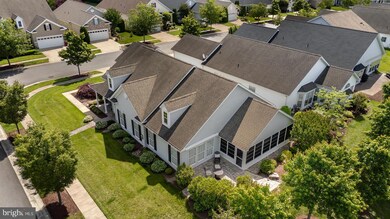
610 Symphony Way Centreville, MD 21617
Estimated payment $3,782/month
Highlights
- Bar or Lounge
- Senior Living
- Open Floorplan
- Fitness Center
- Eat-In Gourmet Kitchen
- Clubhouse
About This Home
Welcome to 610 Symphony Way in Symphony Village at Centreville the premier "completed" 55+ community in Queen Anne's County. This beautiful Brahms Model home is move in ready and awaiting it's next owner. From the moment you step into this home, you'll immediately notice the bright and open feel of the home. The natural light welcomes you as you tour this 3 bedroom, 2 full bath immaculate home. The gleaming hard wood floor leading throughout the home will be your guide as you make your way past the double sided fireplace with one of a kind stone top. You'll be drawn to the gourmet kitchen featuring granite counters and upgraded stainless appliances including a electric cooktop and double wall ovens. You surely won't want to miss the 2nd and 3rd bedrooms on the home, but most importantly the large master suite, master bath and 2nd entrance to the rear enclosed porch and paver patio. As you pass through the laundry area, you'll enter the 2 car garage with large sky basement above for additional storage.
Open House Schedule
-
Saturday, June 14, 20251:00 to 3:00 pm6/14/2025 1:00:00 PM +00:006/14/2025 3:00:00 PM +00:00Take a tour of this home that is just coming on the market. This is a beautiful Brahms Model home in the sought after community of Symphony Village at Centreville 55+ Active Adult Community.Add to Calendar
Home Details
Home Type
- Single Family
Est. Annual Taxes
- $5,334
Year Built
- Built in 2010
Lot Details
- 7,296 Sq Ft Lot
- Extensive Hardscape
- Sprinkler System
- Property is in excellent condition
- Property is zoned AG
HOA Fees
- $270 Monthly HOA Fees
Parking
- 2 Car Direct Access Garage
- 2 Driveway Spaces
- Side Facing Garage
- Garage Door Opener
Home Design
- Rambler Architecture
- Slab Foundation
- Shingle Roof
- Vinyl Siding
Interior Spaces
- 2,264 Sq Ft Home
- Property has 1 Level
- Open Floorplan
- Built-In Features
- Crown Molding
- Ceiling Fan
- Recessed Lighting
- Double Sided Fireplace
- Gas Fireplace
- Awning
- Family Room Off Kitchen
Kitchen
- Eat-In Gourmet Kitchen
- Built-In Oven
- Cooktop
- Built-In Microwave
- Dishwasher
- Stainless Steel Appliances
- Upgraded Countertops
- Disposal
Flooring
- Wood
- Carpet
- Tile or Brick
Bedrooms and Bathrooms
- 3 Main Level Bedrooms
- Walk-In Closet
- 2 Full Bathrooms
- Soaking Tub
- Walk-in Shower
Laundry
- Laundry on main level
- Dryer
- Washer
Outdoor Features
- Enclosed patio or porch
Utilities
- Central Air
- Heat Pump System
- Heating System Powered By Leased Propane
- 200+ Amp Service
- Propane
- Electric Water Heater
- Municipal Trash
Listing and Financial Details
- Coming Soon on 6/14/25
- Tax Lot 301
- Assessor Parcel Number 1803041360
- $300 Front Foot Fee per year
Community Details
Overview
- Senior Living
- $3,240 Capital Contribution Fee
- Association fees include common area maintenance, lawn maintenance, management, pool(s), snow removal
- Senior Community | Residents must be 55 or older
- Symphony Village At Centreville Homeowners Assn.41 HOA
- Built by Caruso
- Symphony Village At Centreville Subdivision, Brahms Floorplan
- Property Manager
Amenities
- Picnic Area
- Clubhouse
- Game Room
- Billiard Room
- Meeting Room
- Party Room
- Community Dining Room
- Bar or Lounge
Recreation
- Tennis Courts
- Community Playground
- Fitness Center
- Community Indoor Pool
- Heated Community Pool
- Community Spa
- Putting Green
- Jogging Path
Map
Home Values in the Area
Average Home Value in this Area
Tax History
| Year | Tax Paid | Tax Assessment Tax Assessment Total Assessment is a certain percentage of the fair market value that is determined by local assessors to be the total taxable value of land and additions on the property. | Land | Improvement |
|---|---|---|---|---|
| 2024 | $5,334 | $396,000 | $100,200 | $295,800 |
| 2023 | $5,168 | $383,633 | $0 | $0 |
| 2022 | $5,001 | $371,267 | $0 | $0 |
| 2021 | $0 | $358,900 | $96,200 | $262,700 |
| 2020 | $4,474 | $358,900 | $96,200 | $262,700 |
| 2019 | $4,470 | $358,900 | $96,200 | $262,700 |
| 2018 | $4,666 | $372,800 | $100,200 | $272,600 |
| 2017 | $4,401 | $353,300 | $0 | $0 |
| 2016 | -- | $333,800 | $0 | $0 |
| 2015 | $4,968 | $314,300 | $0 | $0 |
| 2014 | $4,968 | $314,300 | $0 | $0 |
Property History
| Date | Event | Price | Change | Sq Ft Price |
|---|---|---|---|---|
| 10/12/2017 10/12/17 | Sold | $354,000 | -3.8% | $134 / Sq Ft |
| 09/19/2017 09/19/17 | Pending | -- | -- | -- |
| 09/16/2017 09/16/17 | For Sale | $368,000 | -- | $139 / Sq Ft |
Purchase History
| Date | Type | Sale Price | Title Company |
|---|---|---|---|
| Deed | $357,500 | None Available |
Similar Homes in Centreville, MD
Source: Bright MLS
MLS Number: MDQA2013660
APN: 03-041360
- 139 Opera Ct
- 126 Opera Ct
- 247 Opera Ct
- 840 Harmony Way
- 155 Orchestra Place
- 852 Harmony Way
- 114 Encore Ct
- 107 Encore Ct
- 111 Encore Ct
- 502 Harmony Way
- 225 Overture Way
- 364 Overture Way
- 107 Overture Way
- 114 Bristol Ln
- 209 Beck Farm Rd
- 221 Frederick Dr
- 114 Kidwell Ave
- 210 Tilghman Ave
- 106 Turpins Ln
- 225 Autumn Ln
