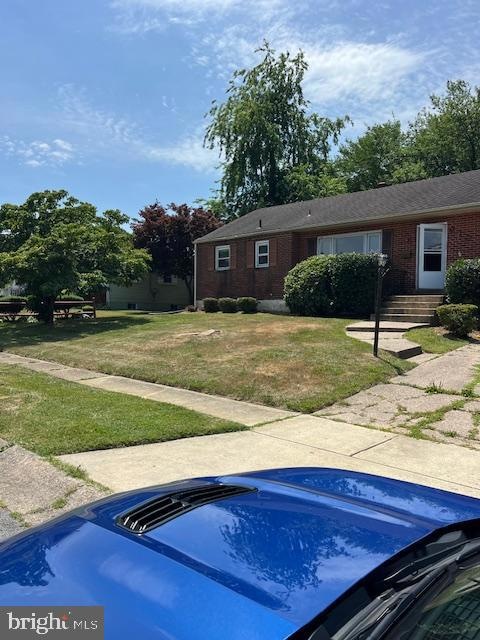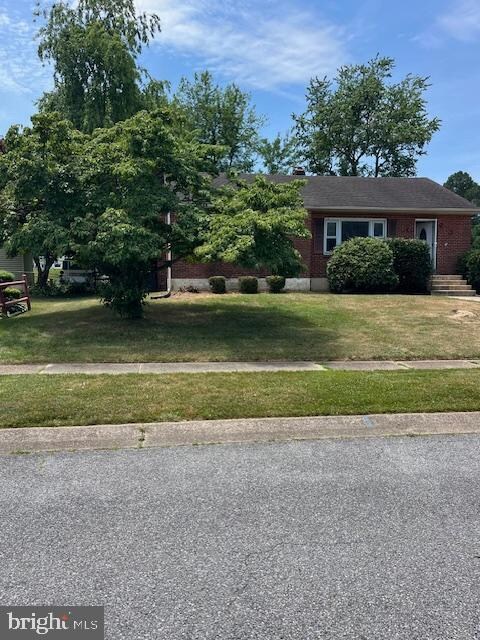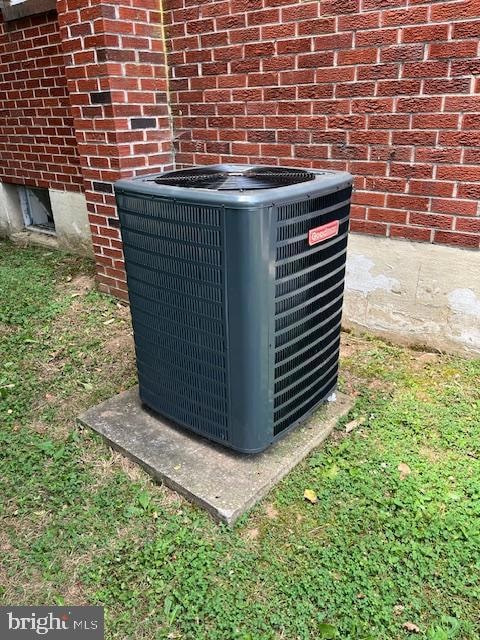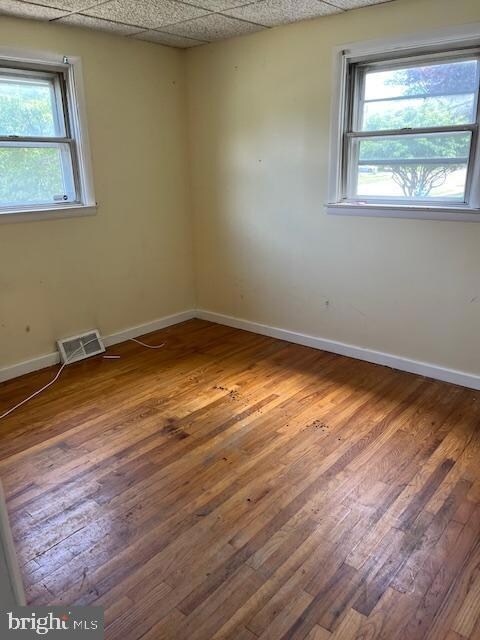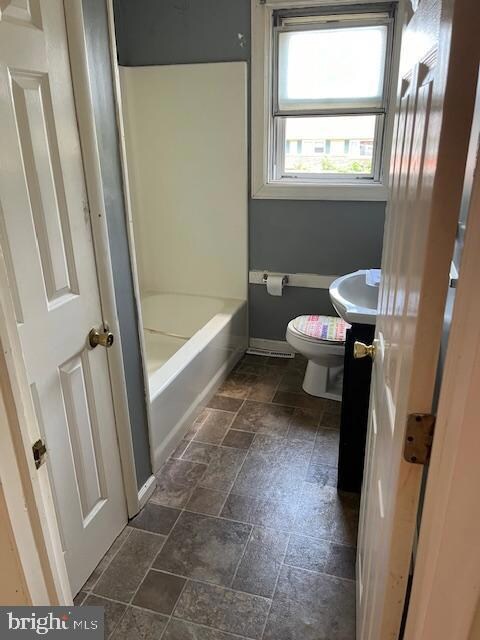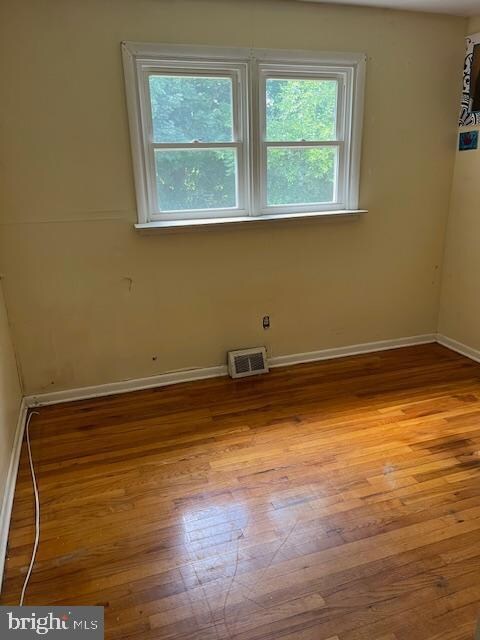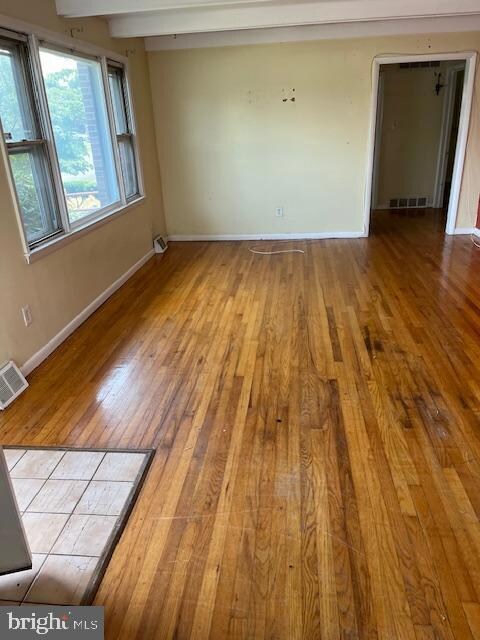
610 Tamara Cir Newark, DE 19711
Eastern Newark Neighborhood
3
Beds
3
Baths
950
Sq Ft
6,500
Sq Ft Lot
Highlights
- Rambler Architecture
- No HOA
- Living Room
- 1 Fireplace
- Eat-In Kitchen
- En-Suite Primary Bedroom
About This Home
As of January 2025All brick ranch. Updated heat and air 96 percent efficient. Full basement with powder room and wood stove. Hardwoods throughout. Some updated windows. Good size backyard. Home needs TLC . Showings start 5PM Friday. Owners are liscensed delaware real etsate agents
Home Details
Home Type
- Single Family
Est. Annual Taxes
- $2,200
Year Built
- Built in 1958
Lot Details
- 6,500 Sq Ft Lot
- East Facing Home
Parking
- Driveway
Home Design
- Rambler Architecture
- Brick Exterior Construction
- Block Foundation
Interior Spaces
- 950 Sq Ft Home
- Property has 1 Level
- 1 Fireplace
- Family Room
- Living Room
- Dining Room
- Eat-In Kitchen
Bedrooms and Bathrooms
- 3 Bedrooms
- En-Suite Primary Bedroom
Basement
- Basement Fills Entire Space Under The House
- Laundry in Basement
Utilities
- 90% Forced Air Heating and Cooling System
- 200+ Amp Service
- Electric Water Heater
- Private Sewer
Community Details
- No Home Owners Association
- Harmony Hills Subdivision
Listing and Financial Details
- Assessor Parcel Number 09-017.10-247
Ownership History
Date
Name
Owned For
Owner Type
Purchase Details
Listed on
Nov 8, 2024
Closed on
Jan 30, 2025
Sold by
Muellenberg David and Mullins Rodman
Bought by
Mcgonigle Kimberly Lyn and Roberts Theresa Louise
Seller's Agent
Rodman Mullins
Sterling Real Estate LLC
Buyer's Agent
Mary Kate Johnston
RE/MAX Associates - Newark
List Price
$314,900
Sold Price
$305,000
Premium/Discount to List
-$9,900
-3.14%
Views
352
Current Estimated Value
Home Financials for this Owner
Home Financials are based on the most recent Mortgage that was taken out on this home.
Estimated Appreciation
-$2,841
Avg. Annual Appreciation
0.45%
Original Mortgage
$307,694
Outstanding Balance
$307,181
Interest Rate
6.93%
Mortgage Type
New Conventional
Estimated Equity
-$1,479
Purchase Details
Closed on
Mar 20, 2002
Sold by
Genovese Joseph D and Genovese Lisa M
Bought by
Muellenberg David and Mullins Rodman
Similar Homes in Newark, DE
Create a Home Valuation Report for This Property
The Home Valuation Report is an in-depth analysis detailing your home's value as well as a comparison with similar homes in the area
Home Values in the Area
Average Home Value in this Area
Purchase History
| Date | Type | Sale Price | Title Company |
|---|---|---|---|
| Deed | $297,500 | None Listed On Document | |
| Deed | $90,000 | -- |
Source: Public Records
Mortgage History
| Date | Status | Loan Amount | Loan Type |
|---|---|---|---|
| Open | $307,694 | New Conventional |
Source: Public Records
Property History
| Date | Event | Price | Change | Sq Ft Price |
|---|---|---|---|---|
| 01/30/2025 01/30/25 | Sold | $305,000 | 0.0% | $321 / Sq Ft |
| 01/13/2025 01/13/25 | Pending | -- | -- | -- |
| 01/10/2025 01/10/25 | Price Changed | $305,000 | -1.6% | $321 / Sq Ft |
| 01/06/2025 01/06/25 | Price Changed | $309,900 | -1.6% | $326 / Sq Ft |
| 12/28/2024 12/28/24 | For Sale | $314,900 | 0.0% | $331 / Sq Ft |
| 11/23/2024 11/23/24 | Pending | -- | -- | -- |
| 11/19/2024 11/19/24 | Price Changed | $314,900 | -1.6% | $331 / Sq Ft |
| 11/08/2024 11/08/24 | For Sale | $319,900 | +8.4% | $337 / Sq Ft |
| 07/26/2024 07/26/24 | Sold | $295,000 | -1.5% | $311 / Sq Ft |
| 06/28/2024 06/28/24 | For Sale | $299,500 | -- | $315 / Sq Ft |
Source: Bright MLS
Tax History Compared to Growth
Tax History
| Year | Tax Paid | Tax Assessment Tax Assessment Total Assessment is a certain percentage of the fair market value that is determined by local assessors to be the total taxable value of land and additions on the property. | Land | Improvement |
|---|---|---|---|---|
| 2024 | $1,835 | $43,100 | $8,800 | $34,300 |
| 2023 | $1,785 | $43,100 | $8,800 | $34,300 |
| 2022 | $1,781 | $43,100 | $8,800 | $34,300 |
| 2021 | $1,698 | $43,100 | $8,800 | $34,300 |
| 2020 | $1,698 | $43,100 | $8,800 | $34,300 |
| 2019 | $1,899 | $43,100 | $8,800 | $34,300 |
| 2018 | $1,461 | $43,100 | $8,800 | $34,300 |
| 2017 | $1,409 | $43,100 | $8,800 | $34,300 |
| 2016 | $1,406 | $43,100 | $8,800 | $34,300 |
| 2015 | $1,281 | $43,100 | $8,800 | $34,300 |
| 2014 | $1,280 | $43,100 | $8,800 | $34,300 |
Source: Public Records
Agents Affiliated with this Home
-
R
Seller's Agent in 2025
Rodman Mullins
Sterling Real Estate LLC
(302) 750-1299
5 in this area
51 Total Sales
-

Buyer's Agent in 2025
Mary Kate Johnston
RE/MAX
(302) 388-5654
4 in this area
151 Total Sales
-

Buyer's Agent in 2024
Yonathan Galindo
RE/MAX
(302) 373-9073
11 in this area
186 Total Sales
Map
Source: Bright MLS
MLS Number: DENC2063806
APN: 09-017.10-247
Nearby Homes
- 415 Tamara Cir
- 43 Springlake Dr
- 179 Rhythm Ct
- 126 Medley Dr
- 7 Flute Dr
- 2507 Creekside Dr Unit 2507
- 122 Medley Dr
- 4 Flora Cir
- 146 Diminish Dr
- 177 Piano Dr
- 613 5th St
- 207 Creekside Dr Unit 167
- 21 Gurnsey Dr
- 6 Fairplay Blvd
- 239 Red Mill Rd
- 320 Nicholas Ct
- 12 Acapella Ct
- 1100 Dorchester Dr
- 1905 Capitol Trail
- 203 Meadowood Dr
