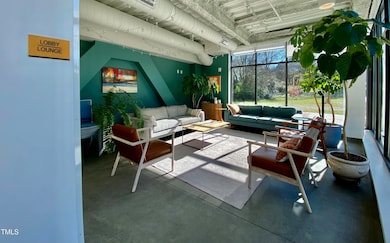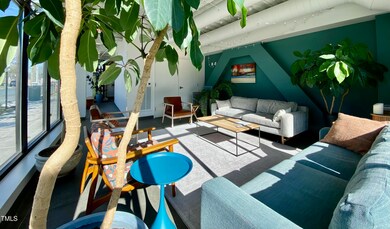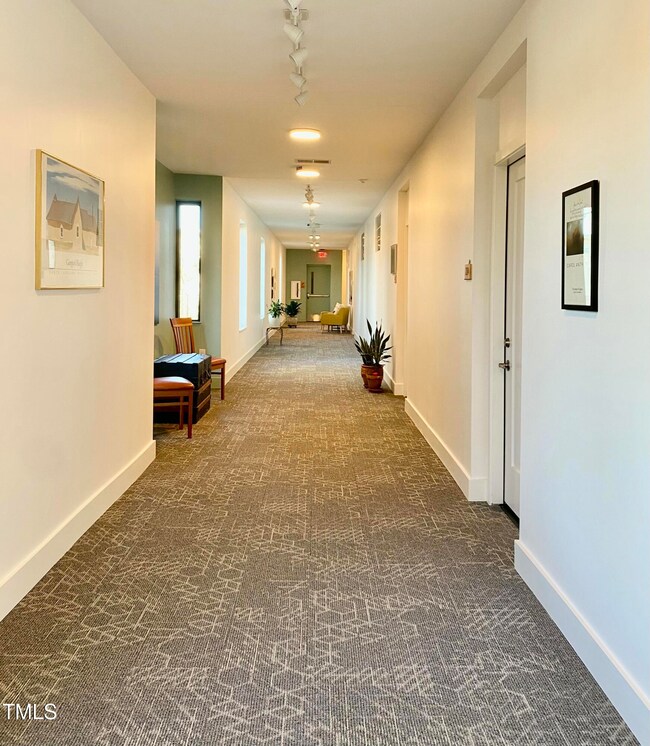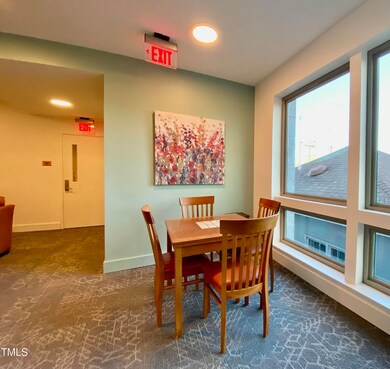
610 Trent Dr Unit 202 Durham, NC 27705
Old West Durham NeighborhoodHighlights
- City View
- Wood Flooring
- High Ceiling
- Open Floorplan
- Modernist Architecture
- Granite Countertops
About This Home
As of April 2025A rare chance to own a lovely studio condo in Bull City Commons Cohousing Community. Walk to Cocoa Cinnamon, Locopops, 9th Street, Harris Teeter, and Whole Foods. This one-owner studio condo is well-thought out with a large, sunny living space, plenty of closet space and extra storage, and a large, full bathroom. As owner of the studio condo, you also own a share of the building and land and are a member of a vibrant cohousing community. There's a lounge on the first floor for community gatherings, a well-appointed dining room and meeting room (both with balconies) on the 2nd floor. Each floor has its own common space for socializing. Outside, there is a fire pit with plenty of lights and seating, raised bed gardens, and a little stream. Condo comes with 1 assigned parking space just outside the garage. Please be sure to read the attached documents to learn more about cohousing communities. At Bull City Cohousing, you are more than just a resident. You are a member of a vibrant, involved group of neighbors who'll become your friends.
Last Agent to Sell the Property
West Durham Realty License #163474 Listed on: 03/29/2025
Property Details
Home Type
- Multi-Family
Est. Annual Taxes
- $3,922
Year Built
- Built in 2022
Lot Details
- Two or More Common Walls
- Landscaped
- Garden
HOA Fees
- $240 Monthly HOA Fees
Home Design
- Modernist Architecture
- Slab Foundation
- Membrane Roofing
Interior Spaces
- 497 Sq Ft Home
- 1-Story Property
- Open Floorplan
- Smooth Ceilings
- High Ceiling
- Recessed Lighting
- Track Lighting
- ENERGY STAR Qualified Windows
- Window Treatments
- Sliding Doors
- Living Room
- Storage
- Laundry on main level
- Wood Flooring
- City Views
Kitchen
- Eat-In Kitchen
- Free-Standing Electric Range
- Ice Maker
- Dishwasher
- ENERGY STAR Qualified Appliances
- Granite Countertops
Bedrooms and Bathrooms
- 1 Full Bathroom
- Primary bathroom on main floor
- Bathtub with Shower
Home Security
- Fire and Smoke Detector
- Fire Sprinkler System
Parking
- 1 Parking Space
- On-Street Parking
- 1 Open Parking Space
- Off-Street Parking
- Assigned Parking
Accessible Home Design
- Visitor Bathroom
- Grip-Accessible Features
- Accessible Common Area
- Visitable
Outdoor Features
- Balcony
- Covered Patio or Porch
- Fire Pit
- Exterior Lighting
- Outdoor Gas Grill
Schools
- E K Powe Elementary School
- Brogden Middle School
- Riverside High School
Utilities
- Central Heating and Cooling System
- Heat Pump System
- Vented Exhaust Fan
- Natural Gas Not Available
- High Speed Internet
- Phone Available
- Cable TV Available
Community Details
Overview
- Association fees include insurance, ground maintenance
- Bull City Commons Condominiums Association, Phone Number (919) 699-4811
- Built by Resolute
- Maintained Community
- Community Parking
Amenities
- Meeting Room
- Laundry Facilities
- Elevator
- Community Storage Space
Security
- Card or Code Access
Ownership History
Purchase Details
Home Financials for this Owner
Home Financials are based on the most recent Mortgage that was taken out on this home.Similar Homes in Durham, NC
Home Values in the Area
Average Home Value in this Area
Purchase History
| Date | Type | Sale Price | Title Company |
|---|---|---|---|
| Warranty Deed | $262,500 | None Listed On Document | |
| Warranty Deed | $262,500 | None Listed On Document |
Property History
| Date | Event | Price | Change | Sq Ft Price |
|---|---|---|---|---|
| 04/22/2025 04/22/25 | Sold | $262,500 | -5.9% | $528 / Sq Ft |
| 04/09/2025 04/09/25 | Pending | -- | -- | -- |
| 03/29/2025 03/29/25 | For Sale | $279,000 | -- | $561 / Sq Ft |
Tax History Compared to Growth
Tax History
| Year | Tax Paid | Tax Assessment Tax Assessment Total Assessment is a certain percentage of the fair market value that is determined by local assessors to be the total taxable value of land and additions on the property. | Land | Improvement |
|---|---|---|---|---|
| 2024 | $2,564 | $183,791 | $0 | $183,791 |
| 2023 | $2,407 | $0 | $0 | $0 |
| 2022 | $2,714 | $212,065 | $0 | $212,065 |
Agents Affiliated with this Home
-
Leslie Page
L
Seller's Agent in 2025
Leslie Page
West Durham Realty
(919) 602-1963
2 in this area
13 Total Sales
-
Linda Nuxoll

Buyer's Agent in 2025
Linda Nuxoll
EXP Realty LLC
(919) 696-5854
1 in this area
278 Total Sales
Map
Source: Doorify MLS
MLS Number: 10085589
APN: 231232
- 2701 Lawndale Ave
- 2658 Lawndale Ave
- 1124 Oval Dr Unit 88
- 1022 Carolina Ave
- 2705 Crest St Unit 3
- 1212 Oval Dr Unit 91
- 1220 Oval Dr Unit 89
- 2515 W Club Blvd
- 2218 Woodrow St
- 1009 Iredell St Unit D
- 1008 Clarendon St
- 1508 W Markham Ave
- 821 Onslow St
- 1300 Broad St Unit A
- 919 Sedgefield St
- 2205 Tampa Ave
- 2524 Indian Trail
- 1409 Sedgefield St
- 1111 Lancaster St
- 2551 Drake Ave






