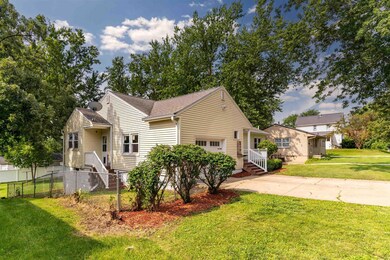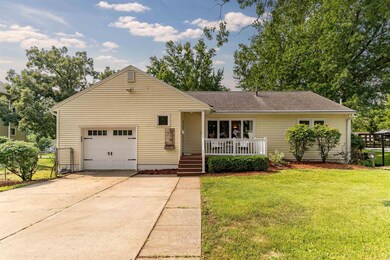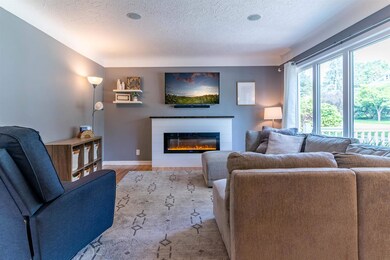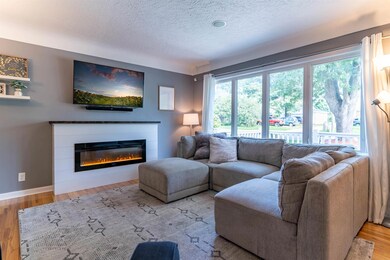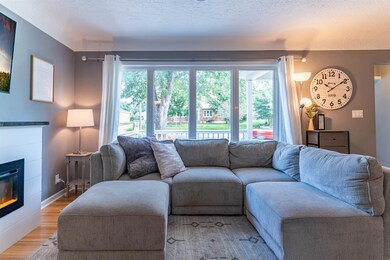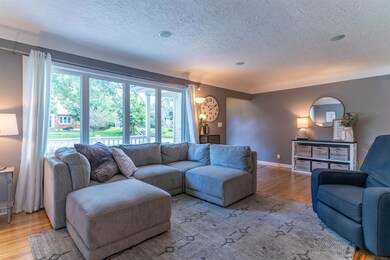
610 W 18th St Cedar Falls, IA 50613
Highlights
- Wood Flooring
- 1 Car Attached Garage
- Forced Air Heating and Cooling System
- Holmes Junior High School Rated A-
- Patio
- Electric Fireplace
About This Home
As of November 2024Welcome to 610 W 18th St, Cedar Falls, a beautifully maintained single-family home in the heart of town. The updated kitchen features new appliances and flows seamlessly into a charming eat-in area and a separate dining room. Enjoy the warmth of well-maintained original hardwood floors throughout the main living areas, complemented by modern flooring in the kitchen and bathrooms. Two bedrooms are situated at the back of the home with large closets and privacy when guests and family visit. The spacious backyard is perfect for entertaining, with a recently added patio and storage shed for all your outdoor extras. The finished basement provides an inviting family room, an additional bedroom, and upgraded bathroom, making this home a versatile and comfortable space for all your needs. Seller has also paid for a 1 year home warranty giving you the peace of mind needed to make this dream home yours today. There is also a 2nd driveway going to the backyard making it very easy to build an additional garage in the back.
Last Agent to Sell the Property
RE/MAX Concepts - Cedar Falls License #B59861000 Listed on: 07/27/2024

Home Details
Home Type
- Single Family
Est. Annual Taxes
- $3,491
Year Built
- Built in 1958
Lot Details
- 0.25 Acre Lot
- Lot Dimensions are 82x132
- Property is zoned R-2
Home Design
- Block Foundation
- Asphalt Roof
- Vinyl Siding
Interior Spaces
- 2,025 Sq Ft Home
- Electric Fireplace
- Living Room with Fireplace
- Wood Flooring
- Partially Finished Basement
- Walk-Out Basement
- Laundry on lower level
Kitchen
- Free-Standing Range
- Dishwasher
Bedrooms and Bathrooms
- 3 Bedrooms
- 2 Full Bathrooms
Parking
- 1 Car Attached Garage
- Garage Door Opener
Outdoor Features
- Patio
Schools
- Lincoln Elementary Cf
- Holmes Junior High
- Cedar Falls High School
Utilities
- Forced Air Heating and Cooling System
- Heating System Uses Gas
- Gas Water Heater
Listing and Financial Details
- Assessor Parcel Number 891413161003
Ownership History
Purchase Details
Home Financials for this Owner
Home Financials are based on the most recent Mortgage that was taken out on this home.Purchase Details
Home Financials for this Owner
Home Financials are based on the most recent Mortgage that was taken out on this home.Purchase Details
Home Financials for this Owner
Home Financials are based on the most recent Mortgage that was taken out on this home.Purchase Details
Home Financials for this Owner
Home Financials are based on the most recent Mortgage that was taken out on this home.Similar Homes in Cedar Falls, IA
Home Values in the Area
Average Home Value in this Area
Purchase History
| Date | Type | Sale Price | Title Company |
|---|---|---|---|
| Warranty Deed | $256,000 | None Listed On Document | |
| Warranty Deed | $256,000 | None Listed On Document | |
| Warranty Deed | $152,000 | None Available | |
| Interfamily Deed Transfer | -- | Title Services Corporation | |
| Warranty Deed | $82,000 | None Available |
Mortgage History
| Date | Status | Loan Amount | Loan Type |
|---|---|---|---|
| Open | $192,000 | New Conventional | |
| Closed | $192,000 | New Conventional | |
| Previous Owner | $15,200 | New Conventional | |
| Previous Owner | $136,800 | New Conventional | |
| Previous Owner | $15,200 | Stand Alone Second | |
| Previous Owner | $138,400 | No Value Available | |
| Previous Owner | $20,500 | Unknown | |
| Previous Owner | $15,000 | Credit Line Revolving | |
| Previous Owner | $23,000 | Unknown | |
| Previous Owner | $82,000 | New Conventional |
Property History
| Date | Event | Price | Change | Sq Ft Price |
|---|---|---|---|---|
| 11/08/2024 11/08/24 | Sold | $256,000 | -2.7% | $126 / Sq Ft |
| 10/02/2024 10/02/24 | Pending | -- | -- | -- |
| 09/24/2024 09/24/24 | Price Changed | $263,000 | -1.9% | $130 / Sq Ft |
| 09/16/2024 09/16/24 | Price Changed | $268,000 | -2.5% | $132 / Sq Ft |
| 08/22/2024 08/22/24 | Price Changed | $275,000 | -1.8% | $136 / Sq Ft |
| 07/27/2024 07/27/24 | For Sale | $279,900 | +84.1% | $138 / Sq Ft |
| 01/08/2021 01/08/21 | Sold | $152,000 | 0.0% | $76 / Sq Ft |
| 11/06/2020 11/06/20 | Pending | -- | -- | -- |
| 11/03/2020 11/03/20 | For Sale | $152,000 | -- | $76 / Sq Ft |
Tax History Compared to Growth
Tax History
| Year | Tax Paid | Tax Assessment Tax Assessment Total Assessment is a certain percentage of the fair market value that is determined by local assessors to be the total taxable value of land and additions on the property. | Land | Improvement |
|---|---|---|---|---|
| 2024 | $3,154 | $212,180 | $40,180 | $172,000 |
| 2023 | $3,328 | $212,180 | $40,180 | $172,000 |
| 2022 | $3,268 | $189,120 | $40,180 | $148,940 |
| 2021 | $3,162 | $183,910 | $40,180 | $143,730 |
| 2020 | $3,100 | $169,850 | $26,120 | $143,730 |
| 2019 | $3,100 | $169,850 | $26,120 | $143,730 |
| 2018 | $2,868 | $163,860 | $26,120 | $137,740 |
| 2017 | $2,868 | $163,860 | $26,120 | $137,740 |
| 2016 | $2,742 | $163,860 | $26,120 | $137,740 |
| 2015 | $2,742 | $163,860 | $26,120 | $137,740 |
| 2014 | $2,540 | $150,820 | $26,120 | $124,700 |
Agents Affiliated with this Home
-

Seller's Agent in 2024
Gerald Sorensen
RE/MAX
(319) 269-1168
71 in this area
161 Total Sales
-

Seller Co-Listing Agent in 2024
Gordon Sorensen
RE/MAX
(319) 269-1164
81 in this area
177 Total Sales
-

Buyer's Agent in 2024
Jane Obermeier
Oakridge Real Estate
(319) 404-5395
16 in this area
50 Total Sales
-

Seller's Agent in 2021
Diane Litton
Oakridge Real Estate
(319) 504-6686
23 in this area
39 Total Sales
Map
Source: Northeast Iowa Regional Board of REALTORS®
MLS Number: NBR20243249
APN: 8914-13-161-003

