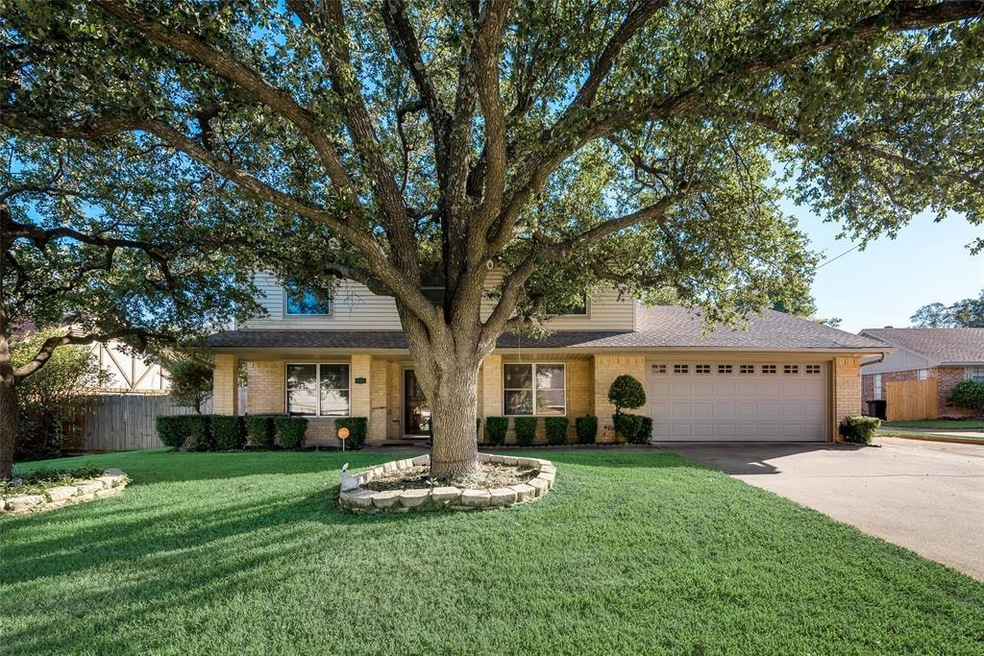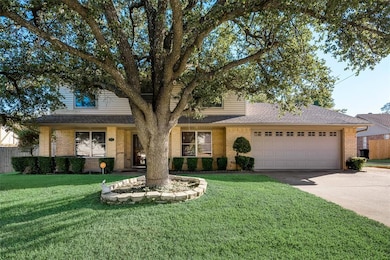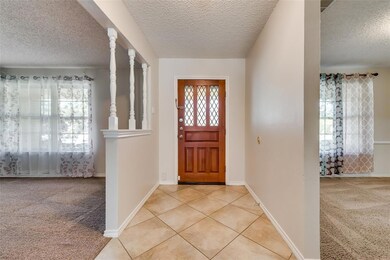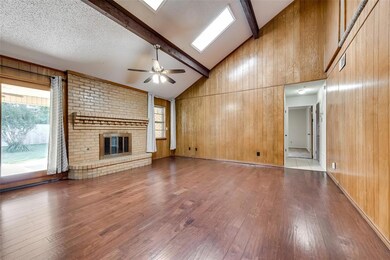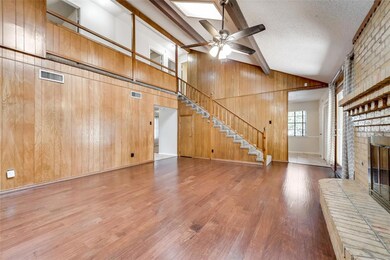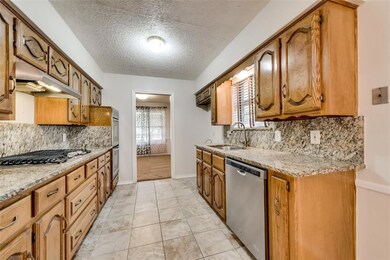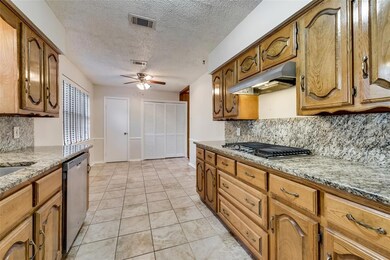
610 Wilson Ct Duncanville, TX 75137
Presidential Estates NeighborhoodHighlights
- Vaulted Ceiling
- Double Oven
- 2-Car Garage with one garage door
- Covered patio or porch
- Cul-De-Sac
- Interior Lot
About This Home
As of May 2024This wonderful property on a cul de sac in sought after Presidential Estates won't last long! Clean and move in ready with a perfect floor plan. 4 large bedrooms with master down and 3 up. Master en suite offers an office, 3 walk in closets, spacious bathroom with separate tub and shower. This home has all the space you need with 2 living areas, 2 dining areas and remodeled kitchen with granite, SS appliances. Double oven in kitchen, gas cooktop and large pantry for convenience. Main living room has a wood burning fireplace and vaulted ceilings. Shed out back stays. Roof only 3 years old. Home is priced to sell AS IS.
Last Agent to Sell the Property
Ebby Halliday, REALTORS License #0622712 Listed on: 11/03/2020

Home Details
Home Type
- Single Family
Est. Annual Taxes
- $5,886
Year Built
- Built in 1976
Lot Details
- 9,365 Sq Ft Lot
- Cul-De-Sac
- Wood Fence
- Landscaped
- Interior Lot
- Sprinkler System
- Large Grassy Backyard
Parking
- 2-Car Garage with one garage door
- Front Facing Garage
- Garage Door Opener
Home Design
- Brick Exterior Construction
- Slab Foundation
- Composition Roof
Interior Spaces
- 2,878 Sq Ft Home
- 2-Story Property
- Vaulted Ceiling
- Ceiling Fan
- Decorative Lighting
- Wood Burning Fireplace
- Window Treatments
Kitchen
- Double Oven
- Electric Oven
- Plumbed For Gas In Kitchen
- Gas Cooktop
- Plumbed For Ice Maker
- Dishwasher
- Disposal
Flooring
- Carpet
- Ceramic Tile
Bedrooms and Bathrooms
- 4 Bedrooms
- 3 Full Bathrooms
Eco-Friendly Details
- Energy-Efficient Appliances
- Energy-Efficient Doors
Outdoor Features
- Covered patio or porch
- Outdoor Storage
Schools
- Merrifield Elementary School
- Reed Middle School
- Duncanville High School
Utilities
- Central Heating and Cooling System
- Heating System Uses Natural Gas
Community Details
- Presidential Estates Subdivision
Listing and Financial Details
- Legal Lot and Block 12 / B
- Assessor Parcel Number 22121500020120000
- $5,940 per year unexempt tax
Ownership History
Purchase Details
Purchase Details
Home Financials for this Owner
Home Financials are based on the most recent Mortgage that was taken out on this home.Purchase Details
Purchase Details
Home Financials for this Owner
Home Financials are based on the most recent Mortgage that was taken out on this home.Similar Homes in Duncanville, TX
Home Values in the Area
Average Home Value in this Area
Purchase History
| Date | Type | Sale Price | Title Company |
|---|---|---|---|
| Warranty Deed | -- | None Listed On Document | |
| Vendors Lien | -- | Alamo Title Company | |
| Warranty Deed | -- | Nat | |
| Vendors Lien | -- | -- |
Mortgage History
| Date | Status | Loan Amount | Loan Type |
|---|---|---|---|
| Previous Owner | $274,829 | FHA | |
| Previous Owner | $11,650 | FHA | |
| Previous Owner | $140,019 | FHA | |
| Previous Owner | $139,806 | FHA |
Property History
| Date | Event | Price | Change | Sq Ft Price |
|---|---|---|---|---|
| 05/31/2024 05/31/24 | Sold | -- | -- | -- |
| 05/20/2024 05/20/24 | Pending | -- | -- | -- |
| 04/24/2024 04/24/24 | Price Changed | $375,000 | -6.2% | $130 / Sq Ft |
| 04/19/2024 04/19/24 | Price Changed | $399,999 | -2.4% | $139 / Sq Ft |
| 04/12/2024 04/12/24 | For Sale | $410,000 | +46.5% | $142 / Sq Ft |
| 12/31/2020 12/31/20 | Sold | -- | -- | -- |
| 11/19/2020 11/19/20 | Price Changed | $279,900 | -3.4% | $97 / Sq Ft |
| 11/03/2020 11/03/20 | For Sale | $289,900 | 0.0% | $101 / Sq Ft |
| 06/13/2019 06/13/19 | Rented | $1,700 | 0.0% | -- |
| 05/20/2019 05/20/19 | Under Contract | -- | -- | -- |
| 05/15/2019 05/15/19 | For Rent | $1,700 | -- | -- |
Tax History Compared to Growth
Tax History
| Year | Tax Paid | Tax Assessment Tax Assessment Total Assessment is a certain percentage of the fair market value that is determined by local assessors to be the total taxable value of land and additions on the property. | Land | Improvement |
|---|---|---|---|---|
| 2024 | $5,886 | $403,920 | $60,000 | $343,920 |
| 2023 | $5,886 | $383,120 | $60,000 | $323,120 |
| 2022 | $5,870 | $269,150 | $0 | $0 |
| 2021 | $7,085 | $269,150 | $40,000 | $229,150 |
| 2020 | $5,762 | $211,520 | $35,000 | $176,520 |
| 2019 | $6,187 | $211,520 | $35,000 | $176,520 |
| 2018 | $5,779 | $196,790 | $28,000 | $168,790 |
| 2017 | $5,061 | $172,470 | $23,000 | $149,470 |
| 2016 | $4,578 | $156,000 | $23,000 | $133,000 |
| 2015 | $2,968 | $121,870 | $23,000 | $98,870 |
| 2014 | $2,968 | $125,630 | $23,000 | $102,630 |
Agents Affiliated with this Home
-
Yesenia Carmolinga
Y
Seller's Agent in 2024
Yesenia Carmolinga
Monument Realty
(469) 859-2415
1 in this area
27 Total Sales
-
Evelyn Yu
E
Buyer's Agent in 2024
Evelyn Yu
Evelyn Yu
(214) 383-2788
1 in this area
14 Total Sales
-
Kathy Goen

Seller's Agent in 2020
Kathy Goen
Ebby Halliday
(214) 763-8735
1 in this area
72 Total Sales
-
Conrad Jackson

Buyer's Agent in 2020
Conrad Jackson
RE/MAX
(817) 299-1039
1 in this area
116 Total Sales
-
Greg Hutchinson

Seller's Agent in 2019
Greg Hutchinson
Ebby Halliday
(214) 566-8143
73 Total Sales
-
Belen Arellano
B
Buyer's Agent in 2019
Belen Arellano
TDRealty
6 Total Sales
Map
Source: North Texas Real Estate Information Systems (NTREIS)
MLS Number: 14464021
APN: 22121500020120000
- 510 Allen Ave
- 802 Acton Ave
- 614 Katherine Ct
- 611 Crestside Dr
- 311 Azalea Ln
- 703 E Center St
- 203 Martin Luther Cir
- 826 E Center St
- 1142 Colbert Ln
- 827 Astaire Ave
- 430 Shorewood Dr
- 731 E Cherry St
- 826 E Cherry St
- 1223 Charlotte St
- 1006 Avenue C
- 1322 S Main St
- 1326 S Main St
- 1303 S Cockrell Hill Rd
- 1114 Bogart Cir
- 819 Granada Dr
