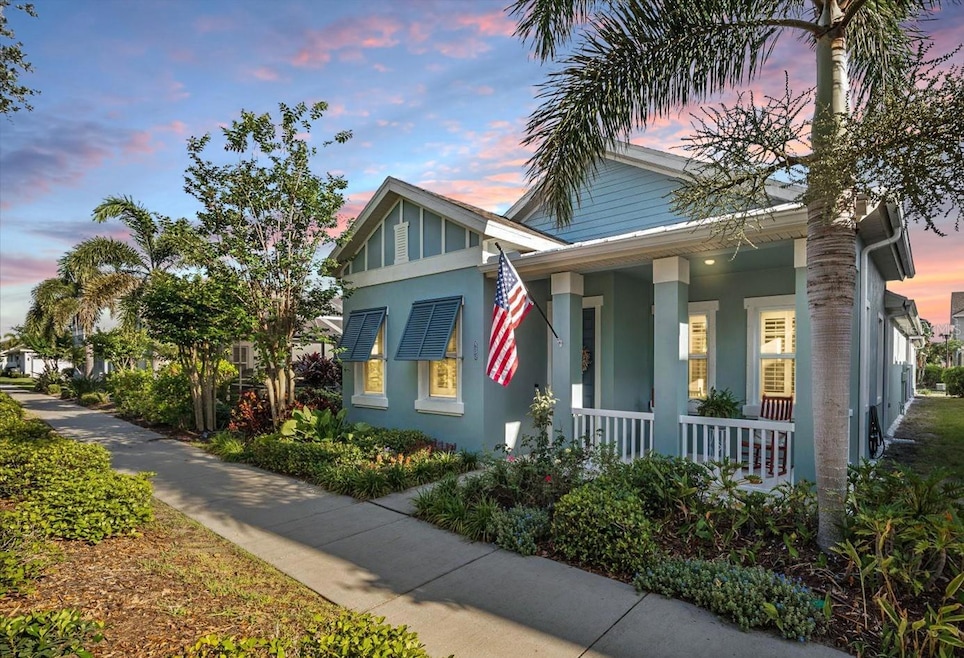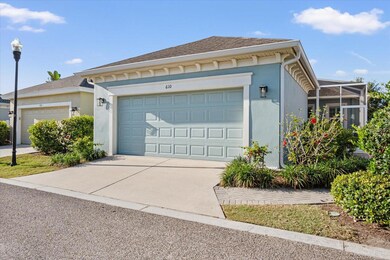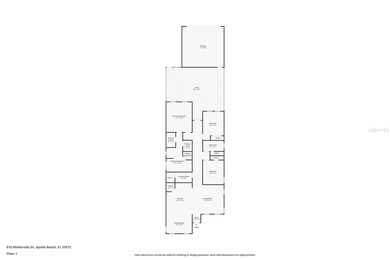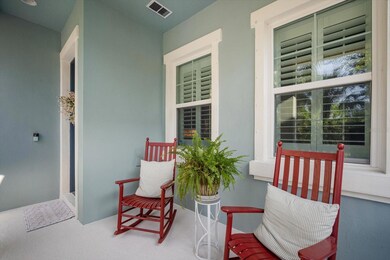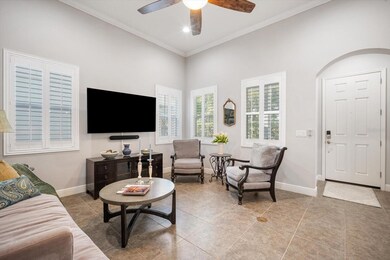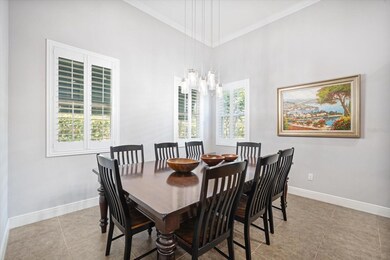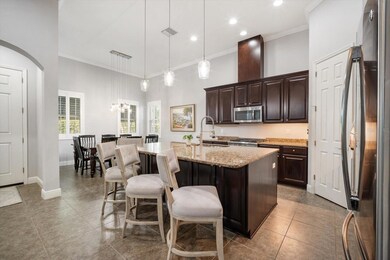
610 Winterside Dr Apollo Beach, FL 33572
Estimated payment $2,658/month
Highlights
- Access to Bay or Harbor
- Fitness Center
- Clubhouse
- Apollo Beach Elementary School Rated A-
- Open Floorplan
- Key West Architecture
About This Home
**2.375% Interest VA Assumable LOAN for a VA BUYER! **
Resort-Style Living Awaits in Mirabay!
Welcome to your dream home in the gated waterfront community of Mirabay—where every day feels like a getaway! This stunning Homes by West Bay residence is packed with upgrades and designed for easy, elegant Florida living. Inside, you’ll find soaring 12-ft ceilings, plantation shutters, crown molding, and fresh interior/exterior paint. The open-concept layout flows into a chef’s kitchen with an extended granite island, gas cooktop, upgraded stainless appliances, rich 42” cabinets, and a spacious walk-in pantry.
Enjoy seamless indoor-outdoor living with a brand-new screened lanai (2024), perfect for relaxing or entertaining year-round. The luxurious primary suite offers two custom walk-in closets and a spa-like bath, while two additional bedrooms feature new fans and closet systems. Other perks include a finished attic, air purification system, tankless water heater, water softener, new faucets, updated outlets, and Maytag washer/dryer with steam.
BayBreeze HOA covers lawn care and water, keeping life simple. Plus, Mirabay’s amenities are unmatched—resort pool with waterslide, two clubhouses, on-site cafe, fitness center, tennis, pickleball, trails, playgrounds, and kayak access to Tampa Bay. Mirabay also has community events and clubs for hundreds of interests and hobbies.
Live the good life—upgraded home, convenience, and coastal fun all wrapped into one beautiful home. Come see it today!
Listing Agent
KELLER WILLIAMS SUBURBAN TAMPA Brokerage Phone: 813-684-9500 License #3134493 Listed on: 05/27/2025

Home Details
Home Type
- Single Family
Est. Annual Taxes
- $5,538
Year Built
- Built in 2014
Lot Details
- 5,000 Sq Ft Lot
- Lot Dimensions are 40x125
- North Facing Home
- Mature Landscaping
- Property is zoned PD
HOA Fees
Parking
- 2 Car Garage
- Alley Access
Home Design
- Key West Architecture
- Slab Foundation
- Shingle Roof
- Block Exterior
- Stucco
Interior Spaces
- 1,797 Sq Ft Home
- 1-Story Property
- Open Floorplan
- Crown Molding
- Ceiling Fan
- Plantation Shutters
- Separate Formal Living Room
- Dining Room
- Inside Utility
- Hurricane or Storm Shutters
Kitchen
- Walk-In Pantry
- Range
- Microwave
- Dishwasher
- Stone Countertops
Flooring
- Carpet
- Tile
Bedrooms and Bathrooms
- 3 Bedrooms
- Walk-In Closet
- 2 Full Bathrooms
Laundry
- Laundry Room
- Dryer
- Washer
Outdoor Features
- Access to Bay or Harbor
- Access To Lagoon or Estuary
- Access to Saltwater Canal
- Covered Patio or Porch
Schools
- Apollo Beach Elementary School
- Eisenhower Middle School
- Lennard High School
Utilities
- Central Heating and Cooling System
- Thermostat
- Natural Gas Connected
- Well
- Tankless Water Heater
- Gas Water Heater
- Water Softener
Listing and Financial Details
- Visit Down Payment Resource Website
- Legal Lot and Block 3 / 76
- Assessor Parcel Number U-32-31-19-97F-000076-00003.0
- $2,796 per year additional tax assessments
Community Details
Overview
- Association fees include ground maintenance, water
- Bay Breeze / Rizetta Association, Phone Number (813) 533-2950
- Mira Bay First Residential Association
- Built by Homes by West Bay
- Mirabay Parcels 21 & 23 Subdivision, Hampton Floorplan
- The community has rules related to deed restrictions
Amenities
- Restaurant
- Clubhouse
Recreation
- Tennis Courts
- Community Playground
- Fitness Center
- Community Pool
- Park
Security
- Security Guard
Map
Home Values in the Area
Average Home Value in this Area
Tax History
| Year | Tax Paid | Tax Assessment Tax Assessment Total Assessment is a certain percentage of the fair market value that is determined by local assessors to be the total taxable value of land and additions on the property. | Land | Improvement |
|---|---|---|---|---|
| 2024 | $5,538 | $157,602 | -- | -- |
| 2023 | $5,424 | $153,012 | $0 | $0 |
| 2022 | $5,116 | $148,555 | $0 | $0 |
| 2021 | $4,904 | $144,228 | $0 | $0 |
| 2020 | $5,812 | $197,176 | $40,000 | $157,176 |
| 2019 | $5,759 | $208,178 | $0 | $0 |
| 2018 | $5,944 | $204,296 | $0 | $0 |
| 2017 | $5,795 | $208,078 | $0 | $0 |
| 2016 | $5,623 | $206,127 | $0 | $0 |
| 2015 | $6,764 | $216,640 | $0 | $0 |
| 2014 | $3,628 | $213,905 | $0 | $0 |
| 2013 | -- | $27,225 | $0 | $0 |
Property History
| Date | Event | Price | List to Sale | Price per Sq Ft | Prior Sale |
|---|---|---|---|---|---|
| 09/30/2025 09/30/25 | Pending | -- | -- | -- | |
| 08/05/2025 08/05/25 | Price Changed | $343,900 | -4.2% | $191 / Sq Ft | |
| 06/05/2025 06/05/25 | Price Changed | $359,000 | -2.7% | $200 / Sq Ft | |
| 05/27/2025 05/27/25 | For Sale | $369,000 | +39.8% | $205 / Sq Ft | |
| 07/31/2020 07/31/20 | Sold | $264,000 | 0.0% | $146 / Sq Ft | View Prior Sale |
| 06/30/2020 06/30/20 | Pending | -- | -- | -- | |
| 06/26/2020 06/26/20 | Price Changed | $264,000 | -1.9% | $146 / Sq Ft | |
| 04/27/2020 04/27/20 | Price Changed | $269,000 | 0.0% | $149 / Sq Ft | |
| 04/27/2020 04/27/20 | For Sale | $269,000 | -2.2% | $149 / Sq Ft | |
| 03/01/2020 03/01/20 | Pending | -- | -- | -- | |
| 02/18/2020 02/18/20 | Price Changed | $275,000 | -1.6% | $153 / Sq Ft | |
| 01/04/2020 01/04/20 | Price Changed | $279,500 | -1.1% | $155 / Sq Ft | |
| 11/21/2019 11/21/19 | Price Changed | $282,500 | -0.9% | $157 / Sq Ft | |
| 11/11/2019 11/11/19 | Price Changed | $285,000 | -1.4% | $158 / Sq Ft | |
| 10/03/2019 10/03/19 | For Sale | $289,000 | -- | $160 / Sq Ft |
Purchase History
| Date | Type | Sale Price | Title Company |
|---|---|---|---|
| Warranty Deed | $264,000 | Hillsborough Title Inc | |
| Warranty Deed | $262,000 | Compass Land & Title Llc | |
| Special Warranty Deed | $225,000 | Hillsborough Title Llc | |
| Special Warranty Deed | $66,578 | Attorney |
Mortgage History
| Date | Status | Loan Amount | Loan Type |
|---|---|---|---|
| Open | $264,000 | VA | |
| Previous Owner | $220,924 | FHA |
About the Listing Agent

Born and raised in the Midwest, Tony learned at an early age the importance of hard work and honesty. He graduated from Illinois State University with a Bachelor Degree of Science with an emphasis in sociology & psychology and quickly followed his dream to exchange some of those snowy months for the warm Florida sunshine. With his girlfriend by his side (who later became his wife) he started his career in Florida as a Logistics Consultant in the Automotive Industry, saving his clients over a
Tony's Other Listings
Source: Stellar MLS
MLS Number: TB8390138
APN: U-32-31-19-97F-000076-00003.0
- 624 Winterside Dr
- 623 Winterside Dr
- 707 Winterside Dr
- 705 Winterside Dr
- 729 Winterside Dr
- 5227 Admiral Pointe Dr
- 212 Shell Creek Ct
- 5102 Coastal Scene Dr
- 5125 Admiral Pointe Dr
- 527 Manns Harbor Dr
- 706 Manns Harbor Dr
- 513 Manns Harbor Dr
- 708 Manns Harbor Dr
- 714 Sky Shade Dr
- 5136 Slate Hue Place
- 719 Sky Shade Dr
- 5405 Merritt Island Dr
- 719 Sky Shade Dr
- 5128 Slate Hue Place
- 5124 Clover Mist Dr
