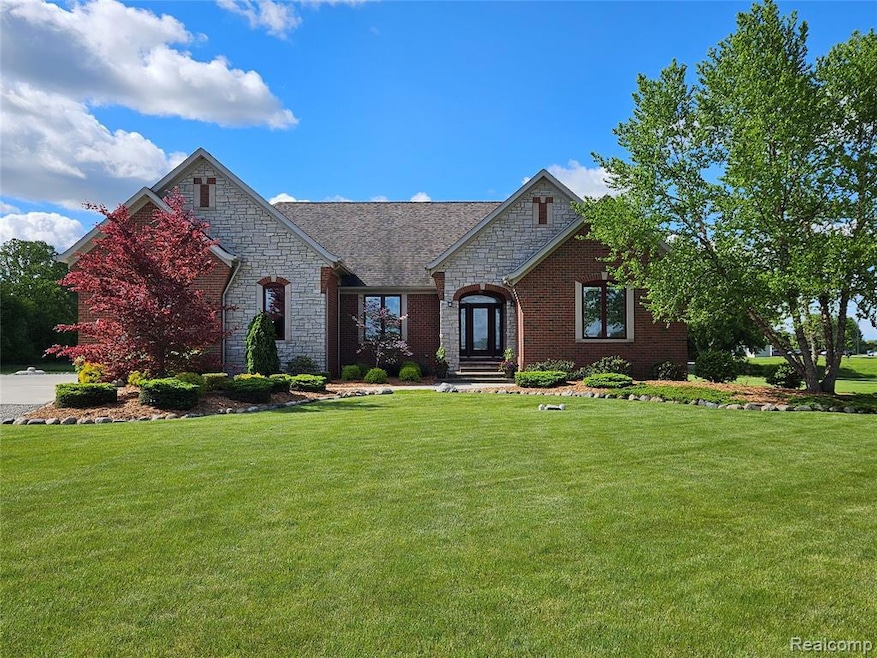Discover the seamless blend of luxury and comfort in this immaculate home located in the highly sought-after Washington Township within the Romeo school district. Crafted with only the finest materials, this custom-built residence boasts a maintenance-free exterior featuring full brick, stone, and aluminum trim and soffits. Inside, you’ll find a wealth of premium upgrades, including Pella windows with built-in shades, sturdy 2x6 construction with sprayed-in foam insulation for optimal energy efficiency, and exquisite Lafatta cabinets. The main floor is adorned with beautiful hardwood and tile, complemented by solid core interior doors and a built-in file cabinet in the den. Relax in the great room with a cozy Heat & Glo gas fireplace beneath elegant tray ceilings, also featured in the master bedroom and foyer.
Designed for family living, this home offers four spacious bedrooms, including a luxurious master suite complete with a jetted tub and a generous 6x12 walk-in closet. The second floor offers a versatile space with two oversized bedrooms and a bathroom—ideal as a private retreat for teenagers or an expansive man-cave.
Enjoy year-round comfort with the high-efficiency Geo-Thermal system, keeping energy bills low. The reliable septic system features two drainage fields and two tanks, ensuring peace of mind. And if you prefer city water, it’s conveniently available at the road.
What appears to be a two-car garage surprises with 900 sqft of space—enough to store all your toys and more! Plus, the expansive 2,500 sqft daylight basement is pre-plumbed for a bathroom and ready for your personal touch.
Fall in love with this meticulously maintained gem, and make it yours today!

