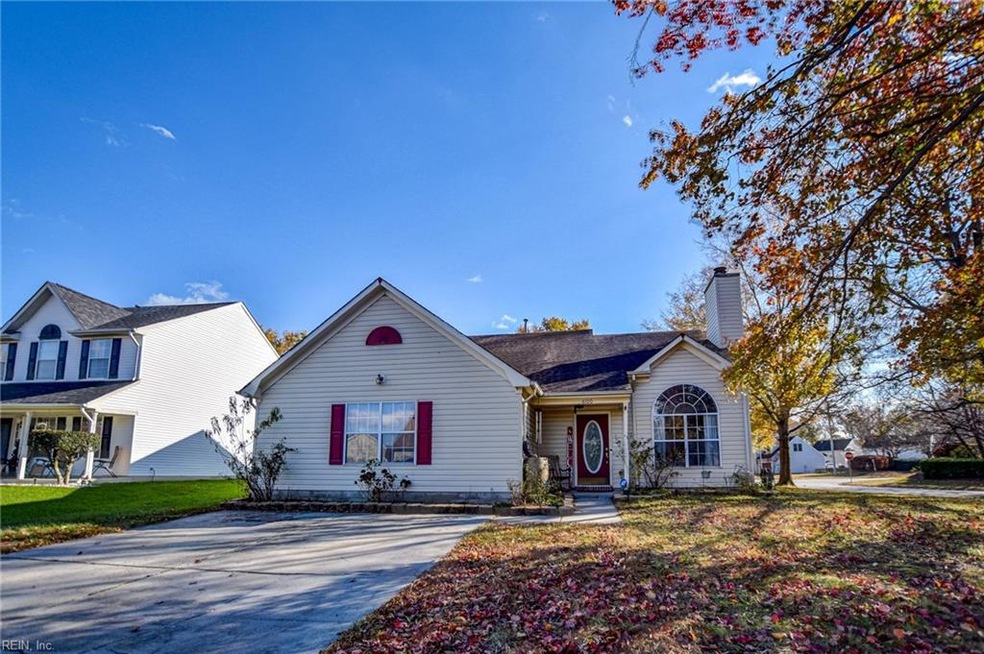
6100 Amberly Cir Suffolk, VA 23435
Nansemond NeighborhoodHighlights
- Deck
- Wood Flooring
- Loft
- Transitional Architecture
- Main Floor Primary Bedroom
- Corner Lot
About This Home
As of January 2025Location, Location, Location! Spacious corner lot home with open floor plan. Large primary and bedroom downstairs. Two generous sized bedrooms and loft upstairs. Nice sized eat-in-kitchen. Beautiful vaulted ceilings. Seller offering flooring allowance. Water Heater and Furnace approximately 3 years old. Roof approximately 7 years old. Wonderful community close to shopping, restaurants, interstate and so much more!
Home Details
Home Type
- Single Family
Est. Annual Taxes
- $4,177
Year Built
- Built in 1996
Lot Details
- Wood Fence
- Back Yard Fenced
- Corner Lot
HOA Fees
- $43 Monthly HOA Fees
Home Design
- Transitional Architecture
- Slab Foundation
- Asphalt Shingled Roof
- Vinyl Siding
Interior Spaces
- 2,450 Sq Ft Home
- 2-Story Property
- Ceiling Fan
- Gas Fireplace
- Loft
- Washer and Dryer Hookup
Kitchen
- Electric Range
- <<microwave>>
- Dishwasher
Flooring
- Wood
- Carpet
- Ceramic Tile
Bedrooms and Bathrooms
- 4 Bedrooms
- Primary Bedroom on Main
- En-Suite Primary Bedroom
- Walk-In Closet
Parking
- Driveway
- Off-Street Parking
Outdoor Features
- Deck
Schools
- Northern Shores Elementary School
- Col. Fred Cherry Middle School
- Nansemond River High School
Utilities
- SEER Rated 16+ Air Conditioning Units
- Heating System Uses Natural Gas
- Gas Water Heater
- Cable TV Available
Community Details
- Burbage Grant Subdivision
Ownership History
Purchase Details
Home Financials for this Owner
Home Financials are based on the most recent Mortgage that was taken out on this home.Purchase Details
Home Financials for this Owner
Home Financials are based on the most recent Mortgage that was taken out on this home.Similar Homes in Suffolk, VA
Home Values in the Area
Average Home Value in this Area
Purchase History
| Date | Type | Sale Price | Title Company |
|---|---|---|---|
| Bargain Sale Deed | $341,300 | Old Republic National Title | |
| Warranty Deed | $236,000 | Attorney |
Mortgage History
| Date | Status | Loan Amount | Loan Type |
|---|---|---|---|
| Open | $312,000 | Construction | |
| Previous Owner | $243,788 | VA | |
| Previous Owner | $219,622 | VA |
Property History
| Date | Event | Price | Change | Sq Ft Price |
|---|---|---|---|---|
| 06/20/2025 06/20/25 | Pending | -- | -- | -- |
| 06/10/2025 06/10/25 | Price Changed | $449,800 | 0.0% | $184 / Sq Ft |
| 05/31/2025 05/31/25 | Price Changed | $449,900 | -2.2% | $184 / Sq Ft |
| 05/23/2025 05/23/25 | For Sale | $459,900 | +34.7% | $188 / Sq Ft |
| 01/30/2025 01/30/25 | Sold | $341,300 | -7.7% | $139 / Sq Ft |
| 12/18/2024 12/18/24 | Pending | -- | -- | -- |
| 12/06/2024 12/06/24 | For Sale | $369,900 | -- | $151 / Sq Ft |
Tax History Compared to Growth
Tax History
| Year | Tax Paid | Tax Assessment Tax Assessment Total Assessment is a certain percentage of the fair market value that is determined by local assessors to be the total taxable value of land and additions on the property. | Land | Improvement |
|---|---|---|---|---|
| 2024 | $4,611 | $394,200 | $85,000 | $309,200 |
| 2023 | $4,611 | $383,200 | $85,000 | $298,200 |
| 2022 | $3,852 | $353,400 | $85,000 | $268,400 |
| 2021 | $3,294 | $296,800 | $73,100 | $223,700 |
| 2020 | $3,179 | $286,400 | $73,100 | $213,300 |
| 2019 | $3,034 | $273,300 | $73,100 | $200,200 |
| 2018 | $2,832 | $253,700 | $73,100 | $180,600 |
| 2017 | $2,649 | $247,600 | $73,100 | $174,500 |
| 2016 | $2,649 | $247,600 | $73,100 | $174,500 |
| 2015 | $1,298 | $241,000 | $66,500 | $174,500 |
| 2014 | $1,298 | $242,100 | $66,500 | $175,600 |
Agents Affiliated with this Home
-
Bridget Combs

Seller's Agent in 2025
Bridget Combs
COVA Home Realty
(757) 237-6263
11 in this area
279 Total Sales
-
Ron Sawyer

Seller's Agent in 2025
Ron Sawyer
RE/MAX
(757) 515-1362
10 in this area
747 Total Sales
-
Susan Kozlowski

Seller Co-Listing Agent in 2025
Susan Kozlowski
RE/MAX
(757) 285-7871
2 in this area
283 Total Sales
Map
Source: Real Estate Information Network (REIN)
MLS Number: 10561845
APN: 304480400
- 206 Rockwood Place
- 6701 Duck Landing Ct
- MM Midlands at Legacy at Burbage Lake Way
- MM Iris at Legacy at Burbage Lake Way
- MM Longleaf at Legacy at Burbage Lake
- MM Kestrel at Legacy at Burbage Lake
- MM Jubilee at Legacy at Burbage Lake
- MM Hinckely at Legacy at Burbage Lake
- MM Goosehill at Legacy at Burbage Lake Way
- 126 Graystone Trace
- 6303 Pelican Crescent S
- 3706 Bamboo Rd
- 6417 Pelican Crescent N
- 3494 Prices Fork Blvd
- 5117 Moreland St
- 6400 Sand Gate Dr N
- 6809 Creekside Ct
- 6772 Burbage Lake Cir
- 5212 Moreland St Unit 450
- 6329 Pelican Crescent S
