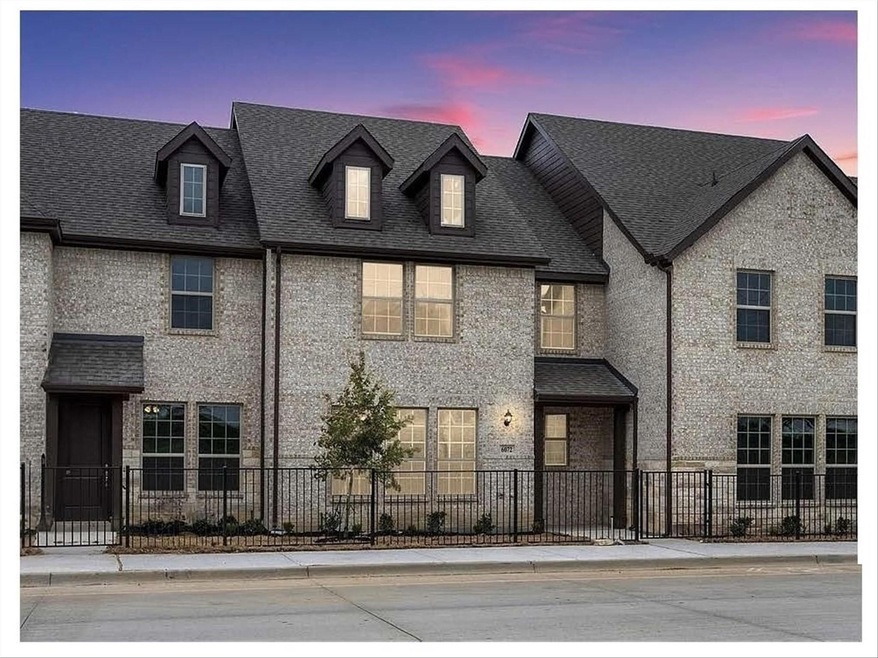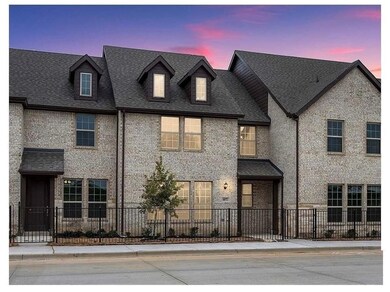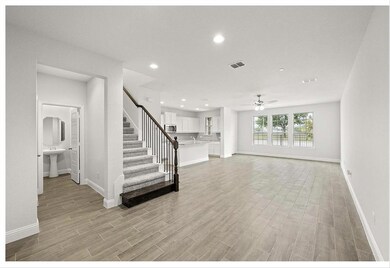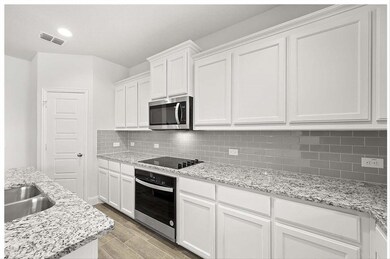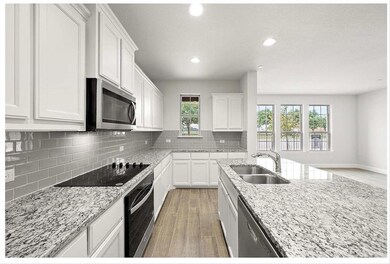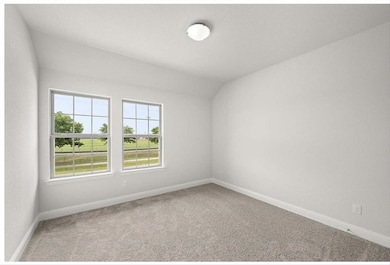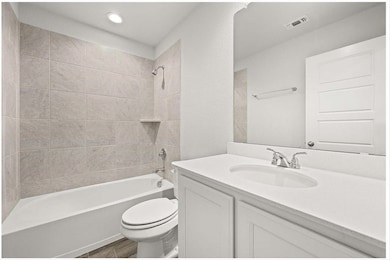
6100 Bursey Rd Watauga, TX 76148
Highlights
- New Construction
- Open Floorplan
- Covered patio or porch
- Parkwood Hill Intermediate School Rated A-
- Traditional Architecture
- 2-Car Garage with one garage door
About This Home
As of December 2024MLS# 20710513 - Built by Impression Homes - Ready Now! ~ This floorplan is great for families that like to entertain! The California kitchen has a big walk-in pantry and opens to a large family room. Guests can remain downstairs as the first floor also includes a powder bath. The covered patio offers privacy alongside a rear-entry garage, and all bedrooms are upstairs. Not only is the owner’s suite spacious, it also features two walk-in closets, dual vanity sink, linen closet and oversized shower. All other bedrooms include a walk-in closet, and the loft gives a great place to unwind and relax!
Last Agent to Sell the Property
HomesUSA.com Brokerage Phone: 888-566-3983 License #0096651 Listed on: 08/22/2024
Last Buyer's Agent
NON-MLS MEMBER
NON MLS
Home Details
Home Type
- Single Family
Est. Annual Taxes
- $1,197
Year Built
- Built in 2024 | New Construction
Lot Details
- 1,307 Sq Ft Lot
- Partially Fenced Property
HOA Fees
- $200 Monthly HOA Fees
Parking
- 2-Car Garage with one garage door
- Garage Door Opener
Home Design
- Traditional Architecture
- Brick Exterior Construction
- Slab Foundation
- Composition Roof
- Siding
Interior Spaces
- 1,773 Sq Ft Home
- 2-Story Property
- Open Floorplan
- Ceiling Fan
- ENERGY STAR Qualified Windows
- 12 Inch+ Attic Insulation
Kitchen
- Kitchen Island
- Disposal
Flooring
- Carpet
- Ceramic Tile
Bedrooms and Bathrooms
- 3 Bedrooms
Laundry
- Full Size Washer or Dryer
- Washer and Electric Dryer Hookup
Home Security
- Prewired Security
- Smart Home
- Fire and Smoke Detector
- Fire Sprinkler System
- Firewall
Eco-Friendly Details
- Energy-Efficient Appliances
- Energy-Efficient Construction
- Energy-Efficient HVAC
- Energy-Efficient Lighting
- Energy-Efficient Insulation
- Energy-Efficient Doors
- Energy-Efficient Thermostat
Outdoor Features
- Covered patio or porch
Schools
- Whitleyrd Elementary School
- Hillwood Middle School
- Parkwood Middle School
- Central High School
Utilities
- Forced Air Zoned Heating and Cooling System
- Heat Pump System
- Underground Utilities
- High-Efficiency Water Heater
Listing and Financial Details
- Assessor Parcel Number 6100 Bursey
Community Details
Overview
- Association fees include ground maintenance, maintenance structure
- Classic Property Mngt. HOA, Phone Number (682) 367-1224
- Bursey Place Subdivision
- Mandatory home owners association
Amenities
- Community Mailbox
Ownership History
Purchase Details
Home Financials for this Owner
Home Financials are based on the most recent Mortgage that was taken out on this home.Similar Homes in the area
Home Values in the Area
Average Home Value in this Area
Purchase History
| Date | Type | Sale Price | Title Company |
|---|---|---|---|
| Special Warranty Deed | -- | Tx Success Title |
Property History
| Date | Event | Price | Change | Sq Ft Price |
|---|---|---|---|---|
| 04/25/2025 04/25/25 | Rented | $2,695 | 0.0% | -- |
| 04/20/2025 04/20/25 | Price Changed | $2,695 | -2.0% | $2 / Sq Ft |
| 01/01/2025 01/01/25 | For Rent | $2,750 | 0.0% | -- |
| 12/30/2024 12/30/24 | Sold | -- | -- | -- |
| 12/12/2024 12/12/24 | Pending | -- | -- | -- |
| 10/01/2024 10/01/24 | Price Changed | $389,682 | -2.7% | $220 / Sq Ft |
| 10/01/2024 10/01/24 | Price Changed | $400,682 | +0.2% | $226 / Sq Ft |
| 08/22/2024 08/22/24 | For Sale | $399,932 | -- | $226 / Sq Ft |
Tax History Compared to Growth
Tax History
| Year | Tax Paid | Tax Assessment Tax Assessment Total Assessment is a certain percentage of the fair market value that is determined by local assessors to be the total taxable value of land and additions on the property. | Land | Improvement |
|---|---|---|---|---|
| 2024 | $1,197 | $56,000 | $56,000 | -- |
| 2023 | $1,209 | $56,000 | $56,000 | -- |
Agents Affiliated with this Home
-
Dawn Rocha

Seller's Agent in 2025
Dawn Rocha
Rocha and Associates, Realtors
(817) 689-9180
4 in this area
43 Total Sales
-
Ben Caballero

Seller's Agent in 2024
Ben Caballero
HomesUSA.com
(888) 872-6006
34 in this area
30,689 Total Sales
-
N
Buyer's Agent in 2024
NON-MLS MEMBER
NON MLS
Map
Source: North Texas Real Estate Information Systems (NTREIS)
MLS Number: 20710513
APN: 42922044
- 6048 Hillview Dr
- 6020 Bursey Rd
- 5980 Bursey Rd
- 8244 Mark Ln
- 414 Ridgegate Dr
- 2088 Paint Pony Ln
- 212 Colt Ln
- 2138 Stoneridge Dr
- 216 Cutting Horse Ln
- 6004 Bursey Rd
- 8205 April Ln
- 2124 Ridgecliff Dr
- 7912 Prairie Dr
- 206 Cutting Horse Ln
- 6317 N Park Dr
- 6436 Green Ridge Dr
- 229 Rodeo Dr
- 6361 Hunters Glen Dr
- 2143 Serene Ct
- 412 Harmony Way
