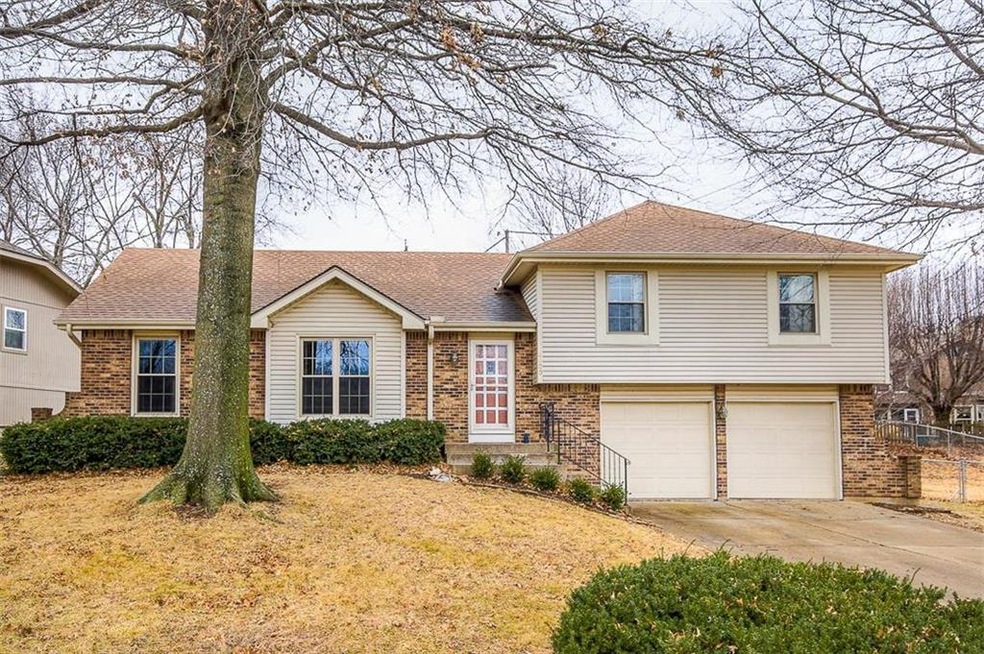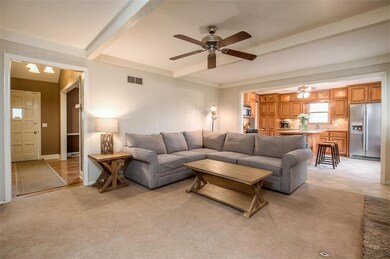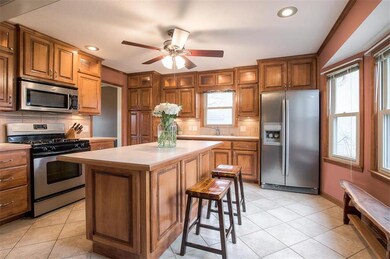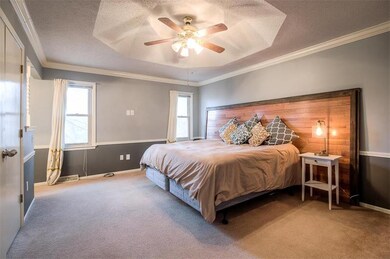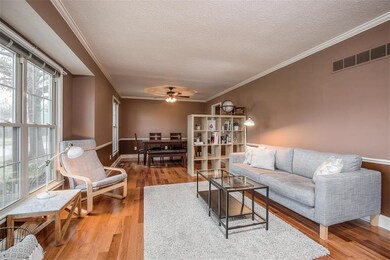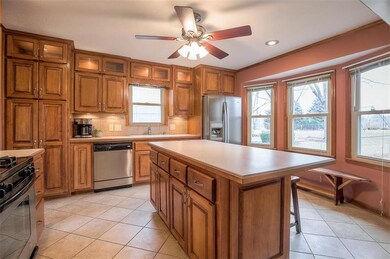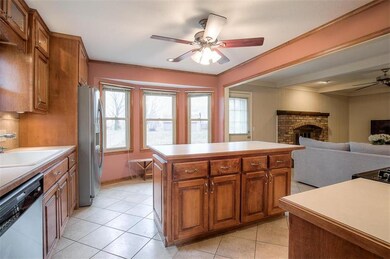
6100 Greenwood St Shawnee, KS 66216
Highlights
- Recreation Room
- Vaulted Ceiling
- Corner Lot
- Shawnee Mission Northwest High School Rated A
- Traditional Architecture
- Granite Countertops
About This Home
As of February 2021This super cute move in ready home offers 3 bdrms, 2.5 baths, 3 living areas, and a 2 car garage. Enjoy finished lower level w/ half bath. Lrg Mstr Suite that easily fits a king sized bed, a dresser, and more. You will love the open kitchen with custom cabinets, pull outs, pantry, SS appliances, gas stove, and large island. Expansive fenced back yard w/mature trees, paver stone patio and lrg 10x16 shed w/ loft area for additional storage. This one will go quickly! We are in a multiple offer situation, please submit all offers by Saturday 02/03/17 by 5:00 pm.
Last Agent to Sell the Property
EXP Realty LLC License #2010019161 Listed on: 02/01/2018

Last Buyer's Agent
Lovong Kiatoukaysi
ReeceNichols -Johnson County W License #SP00223327

Home Details
Home Type
- Single Family
Est. Annual Taxes
- $2,792
Year Built
- Built in 1978
Lot Details
- 0.42 Acre Lot
- Corner Lot
- Paved or Partially Paved Lot
- Many Trees
Parking
- 2 Car Attached Garage
- Front Facing Garage
Home Design
- Traditional Architecture
- Split Level Home
- Composition Roof
- Vinyl Siding
Interior Spaces
- Wet Bar: Shower Over Tub, Shower Only, Carpet, Ceiling Fan(s), Fireplace, Hardwood, Cathedral/Vaulted Ceiling, Ceramic Tiles, Kitchen Island, Pantry
- Built-In Features: Shower Over Tub, Shower Only, Carpet, Ceiling Fan(s), Fireplace, Hardwood, Cathedral/Vaulted Ceiling, Ceramic Tiles, Kitchen Island, Pantry
- Vaulted Ceiling
- Ceiling Fan: Shower Over Tub, Shower Only, Carpet, Ceiling Fan(s), Fireplace, Hardwood, Cathedral/Vaulted Ceiling, Ceramic Tiles, Kitchen Island, Pantry
- Skylights
- Fireplace With Gas Starter
- Shades
- Plantation Shutters
- Drapes & Rods
- Family Room with Fireplace
- Formal Dining Room
- Recreation Room
- Finished Basement
- Basement Fills Entire Space Under The House
- Attic Fan
- Laundry in Garage
Kitchen
- Eat-In Country Kitchen
- Granite Countertops
- Laminate Countertops
Flooring
- Wall to Wall Carpet
- Linoleum
- Laminate
- Stone
- Ceramic Tile
- Luxury Vinyl Plank Tile
- Luxury Vinyl Tile
Bedrooms and Bathrooms
- 3 Bedrooms
- Cedar Closet: Shower Over Tub, Shower Only, Carpet, Ceiling Fan(s), Fireplace, Hardwood, Cathedral/Vaulted Ceiling, Ceramic Tiles, Kitchen Island, Pantry
- Walk-In Closet: Shower Over Tub, Shower Only, Carpet, Ceiling Fan(s), Fireplace, Hardwood, Cathedral/Vaulted Ceiling, Ceramic Tiles, Kitchen Island, Pantry
- Double Vanity
- Shower Over Tub
Schools
- Broken Arrow Elementary School
- Sm Northwest High School
Additional Features
- Enclosed Patio or Porch
- City Lot
- Central Heating and Cooling System
Community Details
- Greenwood Manor Subdivision
Listing and Financial Details
- Assessor Parcel Number QP24100002-0012
Ownership History
Purchase Details
Home Financials for this Owner
Home Financials are based on the most recent Mortgage that was taken out on this home.Purchase Details
Home Financials for this Owner
Home Financials are based on the most recent Mortgage that was taken out on this home.Purchase Details
Home Financials for this Owner
Home Financials are based on the most recent Mortgage that was taken out on this home.Similar Homes in Shawnee, KS
Home Values in the Area
Average Home Value in this Area
Purchase History
| Date | Type | Sale Price | Title Company |
|---|---|---|---|
| Warranty Deed | -- | Secured Title Of Kansas City | |
| Warranty Deed | -- | Platinum Title Llc | |
| Warranty Deed | -- | Capital Title Agency Inc |
Mortgage History
| Date | Status | Loan Amount | Loan Type |
|---|---|---|---|
| Open | $222,400 | New Conventional | |
| Previous Owner | $21,045 | New Conventional | |
| Previous Owner | $165,300 | New Conventional | |
| Previous Owner | $177,628 | FHA | |
| Previous Owner | $173,992 | FHA | |
| Previous Owner | $32,900 | Credit Line Revolving | |
| Previous Owner | $142,500 | Adjustable Rate Mortgage/ARM |
Property History
| Date | Event | Price | Change | Sq Ft Price |
|---|---|---|---|---|
| 02/26/2021 02/26/21 | Sold | -- | -- | -- |
| 01/17/2021 01/17/21 | Pending | -- | -- | -- |
| 01/15/2021 01/15/21 | For Sale | $280,000 | +30.2% | $124 / Sq Ft |
| 03/23/2018 03/23/18 | Sold | -- | -- | -- |
| 02/03/2018 02/03/18 | Pending | -- | -- | -- |
| 01/09/2018 01/09/18 | For Sale | $215,000 | +16.2% | $142 / Sq Ft |
| 04/30/2015 04/30/15 | Sold | -- | -- | -- |
| 03/08/2015 03/08/15 | Pending | -- | -- | -- |
| 03/04/2015 03/04/15 | For Sale | $185,000 | -- | $82 / Sq Ft |
Tax History Compared to Growth
Tax History
| Year | Tax Paid | Tax Assessment Tax Assessment Total Assessment is a certain percentage of the fair market value that is determined by local assessors to be the total taxable value of land and additions on the property. | Land | Improvement |
|---|---|---|---|---|
| 2024 | $4,300 | $40,618 | $7,903 | $32,715 |
| 2023 | $3,871 | $36,122 | $7,519 | $28,603 |
| 2022 | $3,438 | $31,970 | $6,833 | $25,137 |
| 2021 | $3,438 | $29,693 | $6,216 | $23,477 |
| 2020 | $3,204 | $27,554 | $5,651 | $21,903 |
| 2019 | $2,955 | $25,380 | $4,664 | $20,716 |
| 2018 | $2,882 | $24,656 | $4,664 | $19,992 |
| 2017 | $2,792 | $23,518 | $4,055 | $19,463 |
| 2016 | $2,669 | $22,184 | $4,055 | $18,129 |
| 2015 | $2,292 | $19,815 | $4,055 | $15,760 |
| 2013 | -- | $18,297 | $4,055 | $14,242 |
Agents Affiliated with this Home
-
L
Seller's Agent in 2021
Lovong Kiatoukaysi
ReeceNichols -Johnson County W
-
L
Buyer's Agent in 2021
Lori Lange
BHG Kansas City Homes
-
A
Seller's Agent in 2018
Ana Spradling
EXP Realty LLC
(913) 954-7123
23 in this area
291 Total Sales
-

Seller's Agent in 2015
Adam Butler
Keller Williams Realty Partners Inc.
(913) 685-2326
4 in this area
51 Total Sales
-
S
Seller Co-Listing Agent in 2015
Shawn Busby
Keller Williams Realty Partners Inc.
Map
Source: Heartland MLS
MLS Number: 2085354
APN: QP24100002-0012
- 14013 W 61st Terrace
- 5901 Greenwood Dr
- 6319 Acuff St
- 6315 Hallet St
- N/A Widmer Rd
- 6126 Park St
- 5734 Alden Ct
- 6403 Constance St
- 5836 Constance St
- 14702 W 65th Terrace
- 5852 Park Cir
- 5850 Park Cir
- 5708 Cottonwood St
- 5703 Cottonwood St
- 5805 Park Cir
- 5848 Summit St
- 5540 Oakview St
- 15518 W 61st Terrace
- 5450 Lackman Rd
- 6802 Acuff St
