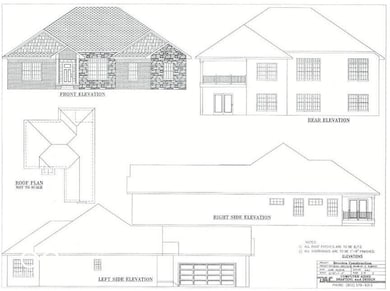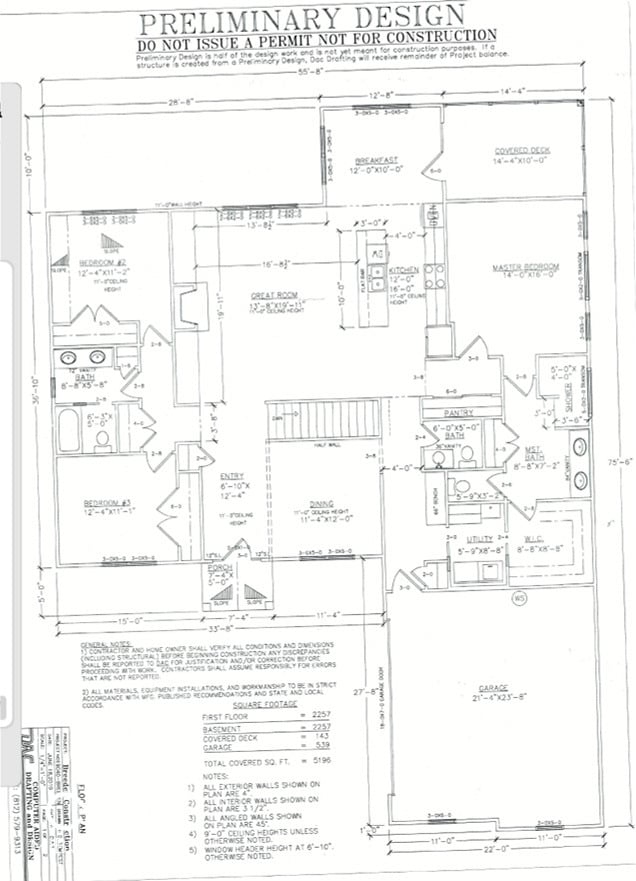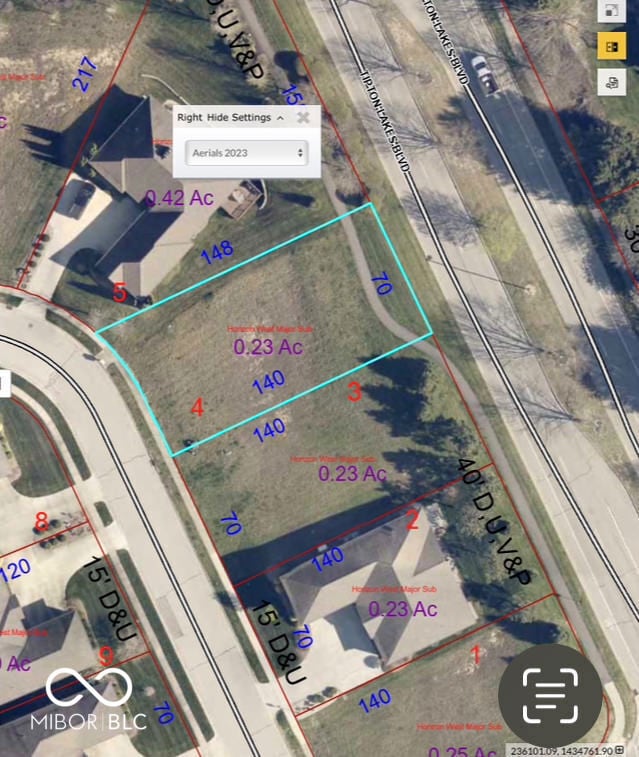6100 Horizon Dr Columbus, IN 47201
Estimated payment $3,578/month
Highlights
- New Construction
- Ranch Style House
- Breakfast Area or Nook
- Southside Elementary School Rated A-
- High Ceiling
- Double Oven
About This Home
Welcome to Horizon West -one of Columbus's most desirable neighborhoods-where quality construction, elegant design, and a low-maintenance lifestyle come together seamlessly. Built by Breeden Construction, this 2,257 sq ft custom ranch offers both everyday comfort and long-term flexibility, perfectly suited for those who value luxury with ease. Just minutes from Harrison Lake Country Club, this home is ideally located for those who enjoy recreation, relaxation, and convenience. Designed with a lock-and-leave lifestyle in mind, this home is perfect for frequent travelers or seasonal residents looking for a secure and easy-to-maintain home base. The HOA includes full lawn care and irrigation system maintenance, so you can enjoy worry-free living whether you're at home or away. Inside, the thoughtful floor plan includes 3 spacious bedrooms, 2.5 baths, a formal dining room, a cozy breakfast area, and a covered back porch for enjoying quiet mornings or entertaining guests. The kitchen features your choice of painted or stained custom cabinetry, luxurious quartz countertops, and flows effortlessly into the open living area, highlighted by a gas log fireplace with a tile surround and classic mantel. Finishes throughout the home include a mix of wood laminate, ceramic tile, and plush carpeting. The owner's suite features a spa-like retreat with a custom tile shower, while the bathrooms boast elegant marble vanity tops. High-end Marvin windows enhance energy efficiency and natural light, and the timeless brick and stone exterior delivers standout curb appeal. The full unfinished basement-complete with 2 egress windows and plumbing rough-ins for a future bathroom and wet bar-offers endless possibilities for expansion. A 2 car garage and a fully sodded yard round out this beautifully designed home. Whether you're settling in for every season or coming and going with ease, this beautifully crafted home offers a perfect balance of comfort, convenience, and peace of mind.
Home Details
Home Type
- Single Family
Est. Annual Taxes
- $14
Year Built
- Built in 2025 | New Construction
Lot Details
- 10,019 Sq Ft Lot
HOA Fees
- $293 Monthly HOA Fees
Parking
- 2 Car Attached Garage
Home Design
- Ranch Style House
- Brick Exterior Construction
- Concrete Perimeter Foundation
Interior Spaces
- 2,257 Sq Ft Home
- Woodwork
- High Ceiling
- Gas Log Fireplace
- Great Room with Fireplace
- Laundry on main level
- Basement
Kitchen
- Breakfast Area or Nook
- Double Oven
- Gas Cooktop
- Built-In Microwave
- Dishwasher
- Disposal
Bedrooms and Bathrooms
- 3 Bedrooms
- Walk-In Closet
Utilities
- Forced Air Heating and Cooling System
- Heating System Uses Natural Gas
- Gas Water Heater
Community Details
- Tipton Lakes Horizon West Subdivision
- Property managed by Tipton Lakes HOA
Listing and Financial Details
- Tax Lot 4
- Assessor Parcel Number 039529430000332024
Map
Home Values in the Area
Average Home Value in this Area
Tax History
| Year | Tax Paid | Tax Assessment Tax Assessment Total Assessment is a certain percentage of the fair market value that is determined by local assessors to be the total taxable value of land and additions on the property. | Land | Improvement |
|---|---|---|---|---|
| 2024 | $859 | $38,200 | $38,200 | $0 |
| 2023 | $13 | $500 | $500 | $0 |
| 2022 | $13 | $500 | $500 | $0 |
| 2021 | $13 | $500 | $500 | $0 |
| 2020 | $14 | $500 | $500 | $0 |
| 2019 | $43 | $500 | $500 | $0 |
| 2018 | $13 | $500 | $500 | $0 |
| 2017 | $43 | $500 | $500 | $0 |
| 2016 | $27 | $500 | $500 | $0 |
| 2014 | $35 | $400 | $400 | $0 |
Property History
| Date | Event | Price | List to Sale | Price per Sq Ft |
|---|---|---|---|---|
| 04/16/2025 04/16/25 | For Sale | $624,900 | -- | $277 / Sq Ft |
Purchase History
| Date | Type | Sale Price | Title Company |
|---|---|---|---|
| Warranty Deed | $41,000 | Meridian Title Corporation |
Source: MIBOR Broker Listing Cooperative®
MLS Number: 22031756
APN: 03-95-29-430-000.332-024
- 6098 Horizon Dr
- 6109 Horizon Dr
- Lot 1 Horizon West Tipton Lakes Blvd
- 6110 Pelican Ln
- 999 Box Turtle Ct
- 995 Westlake Hills Dr
- 6036 Chinkapin Dr
- 6062 Acorn Dr
- 1230 Boxwood Ct
- 7042 Pinnacle Dr
- 1817 Tipton Point Ct
- 1040 Champion Ct
- 1832 Tipton Point Ct
- 1792 Tipton Point Ct
- 1877 Tipton Point Ct
- 1937 Tipton Point Ct
- 1952 Tipton Point Ct
- 1997 Tipton Point Ct
- 5229 Stonehaven Ln
- 875 Baywood Ct
- 7042 Pinnacle Dr
- 5123 Oak Ridge Place
- 943 Mockernut Ct
- 4745 Pine Ridge Dr
- 3770 Blue Ct
- 3440 Riverstone Way
- 2000 Charwood Dr
- 200 E Jackson St
- 725 2nd St
- 920 Lafayette Ave Unit 920 B
- 818 7th St Unit A
- 725 Sycamore St
- 850 7th St
- 1560 28th St
- 1182 Quail Run Dr
- 782 Clifty Dr
- 1001 Stonegate Dr
- 420 Wint Ln
- 275 N Marr Rd
- 3393 N Country Brook St




