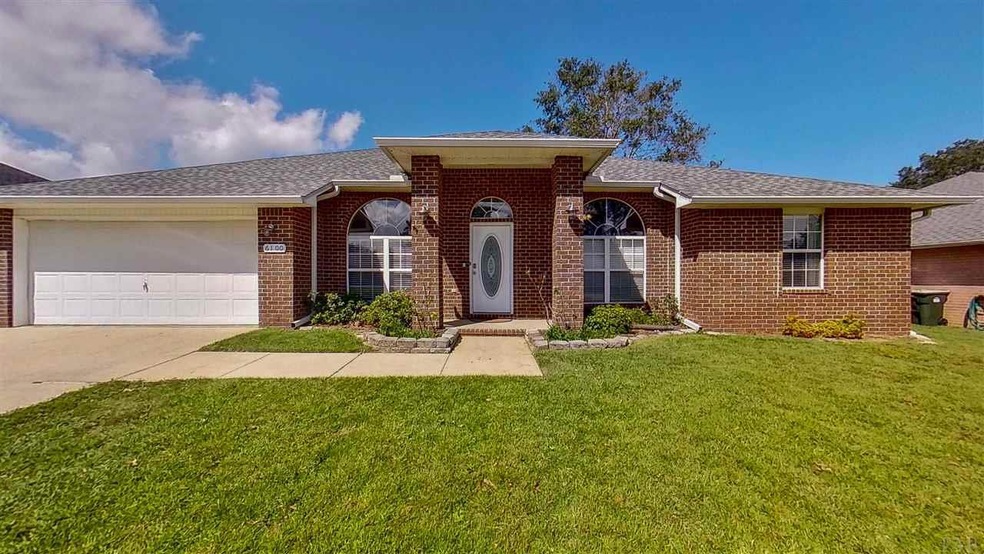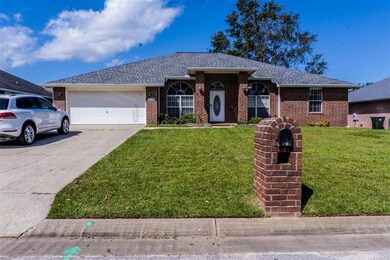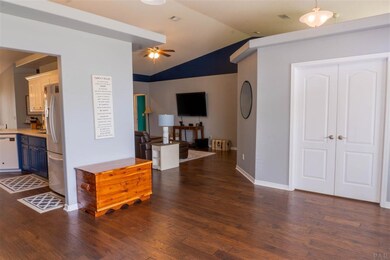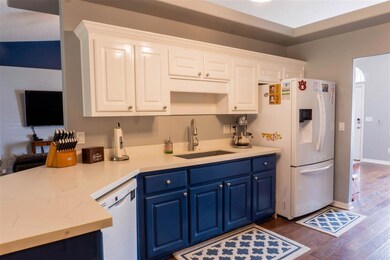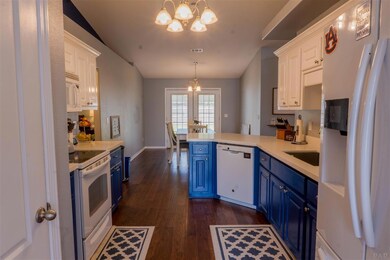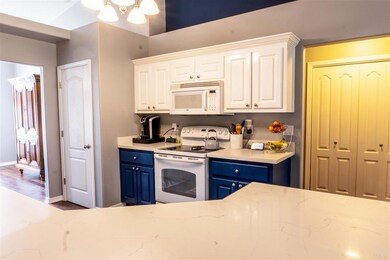
Highlights
- Contemporary Architecture
- Cathedral Ceiling
- Solid Surface Bathroom Countertops
- S.S. Dixon Intermediate School Rated A-
- Softwood Flooring
- Bonus Room
About This Home
As of November 2020ROOF REPLACED IN 2018 WITH TRANSFERABLE WARRANTY!! Move-In Ready! Situated in Santa Rosa county's top rated school district, this subdivision is located near Berryhill and the convenient 5-Points area with plenty of newly developed shopping and restaurants to choose from. You will fall in love the moment you arrive! Enter into the foyer, and you will notice the soaring ceilings, modern paint colors, and newer flooring. In addition to the 5 bedrooms, there is a flex room- perfect for an office, sitting room, or playroom, the possibilities are endless. The large living spaces offer plenty of room for entertaining out of your stylish kitchen featuring Quartz countertops. The sizable master suite is split from the rest of the bedrooms for ultra privacy. Master suite features include an almost spa-like bathroom with double vanity with Quartz countertops, a large soaker tub, two large his/her closets, and a private water closet. The four additional bedrooms are divided into two wings containing two bedrooms and a bathroom each. The fenced backyard is a private, refreshing oasis with a large porch and huge, shade-giving oak tree. It doesn’t stop there! The workshop has electricity and ample space for tools or can be used as additional storage. The roof was replaced in 2018 and has a transferable 15 year warranty and a lifetime termite bond conveys. Call us today for easy, peace-of-mind living!
Last Agent to Sell the Property
Rachael Osburn
Upside Realty LLC Listed on: 09/30/2020
Co-Listed By
MARGO PAINTER
Upside Realty LLC
Home Details
Home Type
- Single Family
Est. Annual Taxes
- $3,832
Year Built
- Built in 2003
Lot Details
- 10,019 Sq Ft Lot
- Privacy Fence
- Back Yard Fenced
Parking
- 2 Car Garage
Home Design
- Contemporary Architecture
- Brick Exterior Construction
- Slab Foundation
- Frame Construction
- Shingle Roof
Interior Spaces
- 2,405 Sq Ft Home
- 1-Story Property
- Cathedral Ceiling
- Ceiling Fan
- Double Pane Windows
- Formal Dining Room
- Home Office
- Bonus Room
- Inside Utility
Kitchen
- Breakfast Area or Nook
- Eat-In Kitchen
- Breakfast Bar
- Built-In Microwave
- Dishwasher
- Solid Surface Countertops
- Disposal
Flooring
- Softwood
- Carpet
- Laminate
- Tile
Bedrooms and Bathrooms
- 5 Bedrooms
- Split Bedroom Floorplan
- Walk-In Closet
- 3 Full Bathrooms
- Solid Surface Bathroom Countertops
- Tile Bathroom Countertop
- Dual Vanity Sinks in Primary Bathroom
- Private Water Closet
- Soaking Tub
Laundry
- Laundry Room
- Washer and Dryer Hookup
Outdoor Features
- Separate Outdoor Workshop
- Porch
Schools
- Dixon Elementary School
- SIMS Middle School
- Pace High School
Utilities
- Central Heating and Cooling System
- Heat Pump System
- Baseboard Heating
- Electric Water Heater
- High Speed Internet
- Cable TV Available
Community Details
- No Home Owners Association
- North Harbor Subdivision
Listing and Financial Details
- Assessor Parcel Number 282N29277800A000140
Ownership History
Purchase Details
Home Financials for this Owner
Home Financials are based on the most recent Mortgage that was taken out on this home.Purchase Details
Home Financials for this Owner
Home Financials are based on the most recent Mortgage that was taken out on this home.Purchase Details
Purchase Details
Home Financials for this Owner
Home Financials are based on the most recent Mortgage that was taken out on this home.Purchase Details
Home Financials for this Owner
Home Financials are based on the most recent Mortgage that was taken out on this home.Similar Homes in the area
Home Values in the Area
Average Home Value in this Area
Purchase History
| Date | Type | Sale Price | Title Company |
|---|---|---|---|
| Warranty Deed | $280,000 | Omega Title Florida Llc | |
| Warranty Deed | $203,500 | Gurantye Title Of Northwest | |
| Quit Claim Deed | -- | None Available | |
| Quit Claim Deed | $105,700 | None Available | |
| Warranty Deed | $148,200 | -- |
Mortgage History
| Date | Status | Loan Amount | Loan Type |
|---|---|---|---|
| Open | $266,000 | New Conventional | |
| Previous Owner | $193,325 | New Conventional | |
| Previous Owner | $202,390 | FHA | |
| Previous Owner | $234,000 | Unknown | |
| Previous Owner | $37,000 | Credit Line Revolving | |
| Previous Owner | $153,900 | Unknown | |
| Previous Owner | $14,815 | Credit Line Revolving | |
| Previous Owner | $118,520 | New Conventional | |
| Previous Owner | $118,520 | No Value Available |
Property History
| Date | Event | Price | Change | Sq Ft Price |
|---|---|---|---|---|
| 11/20/2020 11/20/20 | Sold | $280,000 | 0.0% | $116 / Sq Ft |
| 09/30/2020 09/30/20 | For Sale | $280,000 | +37.6% | $116 / Sq Ft |
| 01/17/2017 01/17/17 | Sold | $203,500 | -4.7% | $85 / Sq Ft |
| 11/20/2016 11/20/16 | Pending | -- | -- | -- |
| 04/07/2016 04/07/16 | For Sale | $213,500 | -- | $89 / Sq Ft |
Tax History Compared to Growth
Tax History
| Year | Tax Paid | Tax Assessment Tax Assessment Total Assessment is a certain percentage of the fair market value that is determined by local assessors to be the total taxable value of land and additions on the property. | Land | Improvement |
|---|---|---|---|---|
| 2024 | $3,832 | $289,609 | $36,000 | $253,609 |
| 2023 | $3,832 | $289,492 | $38,000 | $251,492 |
| 2022 | $3,603 | $278,435 | $31,000 | $247,435 |
| 2021 | $3,273 | $239,126 | $28,000 | $211,126 |
| 2020 | $2,648 | $191,312 | $0 | $0 |
| 2019 | $2,476 | $178,050 | $0 | $0 |
| 2018 | $2,252 | $165,758 | $0 | $0 |
| 2017 | $1,443 | $140,225 | $0 | $0 |
| 2016 | $1,440 | $137,341 | $0 | $0 |
Agents Affiliated with this Home
-
R
Seller's Agent in 2020
Rachael Osburn
Upside Realty LLC
-
M
Seller Co-Listing Agent in 2020
MARGO PAINTER
Upside Realty LLC
-

Buyer's Agent in 2020
Melissa Byrd
Service Matters Realty, Inc.
(972) 672-4583
5 in this area
42 Total Sales
-
D
Seller's Agent in 2017
David Walls
EXP Realty, LLC
-

Seller Co-Listing Agent in 2017
Pam Davis
KELLER WILLIAMS REALTY GULF COAST
(850) 418-1755
65 in this area
220 Total Sales
-

Buyer's Agent in 2017
JOSHUA GEORGE
Realty Connections, LLC
(850) 232-7640
7 in this area
39 Total Sales
Map
Source: Pensacola Association of REALTORS®
MLS Number: 579149
APN: 28-2N-29-2778-00A00-0140
- 6148 Jameson Cr
- 6148 Jameson Cir
- 3956 Harbors Port St
- 4125 Tamworth Ct
- 4100 Berry Cir
- 4135 Dundee Crossing Dr
- 3963 Tuscany Way
- 6041 W Cambridge Way
- 3966 Willow Glen Dr
- 4155 Lancaster Gate Dr
- 5800 Glenby Ct
- 3927 Venice Ln
- 5960 Palermo Dr
- 5772 Pescara Dr
- 5857 Pescara Dr
- 4085 Luther Fowler Rd
- 4172 N Cambridge Way
- 6065 Autumn Pines Cir
- 5775 Conley Ct
- 6066 Autumn Pines Cir
