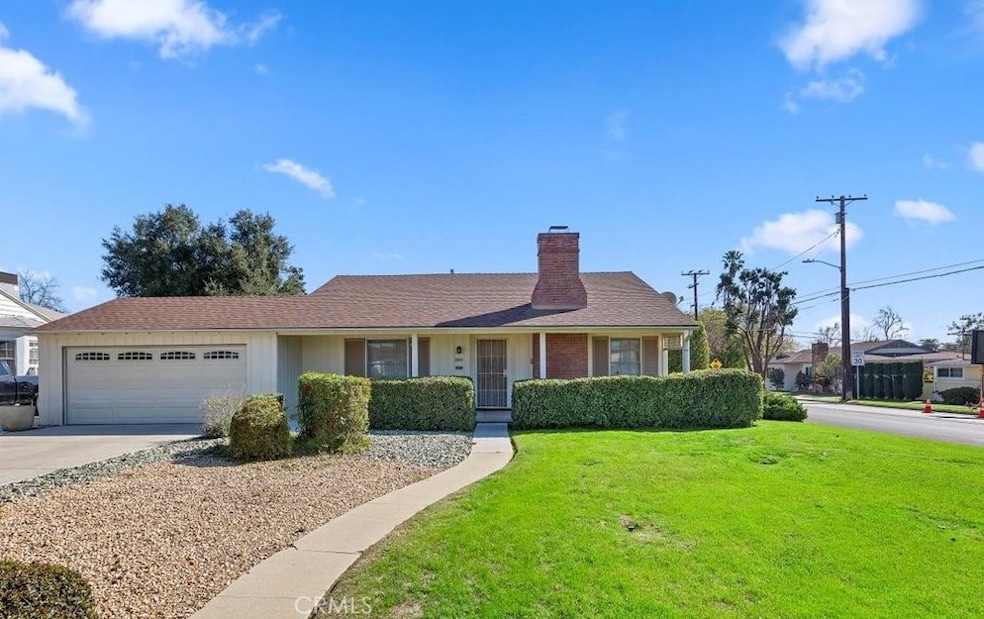
6100 Loma Ave Temple City, CA 91780
Highlights
- Mountain View
- Corner Lot
- Covered Patio or Porch
- Longden Elementary School Rated A-
- No HOA
- Separate Outdoor Workshop
About This Home
As of March 2025This super clean, quaint home, which hasn't been on the market in over 40 years, is the perfect blend or original and charm! As you approach, you'll want nestle up in a chair on the large front porch and listen to the birds chirping while over looking the luscious green lawn. Inside you'll find hardwood floors, stainless steel appliances, and an indoor laundry room. Other upgrades include a newer water heater & forced air heat. This well loved, ready to move in home, has a 2 car attached garage and the corner lot provides RV parking possibilities for another large parking entrance on the south side. The exterior boasts mature landscape and a workshop/shed in the back for extra space. Come see today, the potential is endless!
Last Agent to Sell the Property
REALTY ONE GROUP WEST Brokerage Phone: 909-782-5938 License #01376578 Listed on: 02/22/2025

Home Details
Home Type
- Single Family
Est. Annual Taxes
- $2,418
Year Built
- Built in 1941
Lot Details
- 6,831 Sq Ft Lot
- Block Wall Fence
- Corner Lot
- Front Yard Sprinklers
- Property is zoned TCR105
Parking
- 2 Car Attached Garage
- 2 Open Parking Spaces
- Parking Available
- RV Potential
Home Design
- Raised Foundation
- Shingle Roof
Interior Spaces
- 1,133 Sq Ft Home
- 1-Story Property
- Ceiling Fan
- Window Screens
- Living Room with Fireplace
- Mountain Views
- Laundry Room
Kitchen
- Gas Oven
- Tile Countertops
Bedrooms and Bathrooms
- 2 Main Level Bedrooms
- 1 Full Bathroom
- Tile Bathroom Countertop
- Bathtub
- Walk-in Shower
Outdoor Features
- Covered Patio or Porch
- Separate Outdoor Workshop
Utilities
- Cooling System Mounted To A Wall/Window
- Forced Air Heating System
- 220 Volts
- Private Water Source
Listing and Financial Details
- Tax Lot 258
- Tax Tract Number 5904
- Assessor Parcel Number 5384012001
Community Details
Overview
- No Home Owners Association
- Greenbelt
Recreation
- Bike Trail
Ownership History
Purchase Details
Home Financials for this Owner
Home Financials are based on the most recent Mortgage that was taken out on this home.Purchase Details
Purchase Details
Similar Homes in the area
Home Values in the Area
Average Home Value in this Area
Purchase History
| Date | Type | Sale Price | Title Company |
|---|---|---|---|
| Grant Deed | $1,008,000 | First American Title Company | |
| Deed | -- | None Listed On Document | |
| Executors Deed | -- | None Listed On Document | |
| Interfamily Deed Transfer | -- | First Southwestern Title Ca |
Mortgage History
| Date | Status | Loan Amount | Loan Type |
|---|---|---|---|
| Previous Owner | $88,000 | Unknown | |
| Previous Owner | $71,670 | Unknown |
Property History
| Date | Event | Price | Change | Sq Ft Price |
|---|---|---|---|---|
| 03/07/2025 03/07/25 | Sold | $1,008,000 | +12.2% | $890 / Sq Ft |
| 02/22/2025 02/22/25 | For Sale | $898,000 | -- | $793 / Sq Ft |
Tax History Compared to Growth
Tax History
| Year | Tax Paid | Tax Assessment Tax Assessment Total Assessment is a certain percentage of the fair market value that is determined by local assessors to be the total taxable value of land and additions on the property. | Land | Improvement |
|---|---|---|---|---|
| 2025 | $2,418 | $175,981 | $91,479 | $84,502 |
| 2024 | $2,418 | $172,532 | $89,686 | $82,846 |
| 2023 | $2,364 | $169,150 | $87,928 | $81,222 |
| 2022 | $2,230 | $165,834 | $86,204 | $79,630 |
| 2021 | $2,252 | $162,583 | $84,514 | $78,069 |
| 2019 | $2,178 | $157,762 | $82,008 | $75,754 |
| 2018 | $2,075 | $154,669 | $80,400 | $74,269 |
| 2016 | $1,981 | $148,665 | $77,279 | $71,386 |
| 2015 | $1,947 | $146,433 | $76,119 | $70,314 |
| 2014 | $1,927 | $143,565 | $74,628 | $68,937 |
Agents Affiliated with this Home
-
Ashley Sinclair
A
Seller's Agent in 2025
Ashley Sinclair
REALTY ONE GROUP WEST
(909) 782-5938
2 in this area
29 Total Sales
-
Cindy Liu

Buyer's Agent in 2025
Cindy Liu
Partner Real Estate
(626) 241-3545
3 in this area
29 Total Sales
Map
Source: California Regional Multiple Listing Service (CRMLS)
MLS Number: CV25039435
APN: 5384-012-001
- 6204 Oak Ave
- 6156 Rosemead Blvd Unit B
- 6152 Rosemead Blvd Unit C
- 9108 Hermosa Dr
- 5929 Oak Ave
- 6227 Sultana Ave
- 6159 Rosemead Blvd
- 6236 Reno Ave
- 0 Sultana Ave
- 6119 Temple City Blvd
- 6017 Temple City Blvd
- 9459 Workman Ave
- 5670 Sultana Ave
- 5940 Temple City Blvd
- 6159 Camellia Ave
- 6138 Avon Ave
- 9138 Emperor Ave
- 5619 Sultana Ave Unit A
- 1349 Elm Ave
- 9646 Craiglee St






