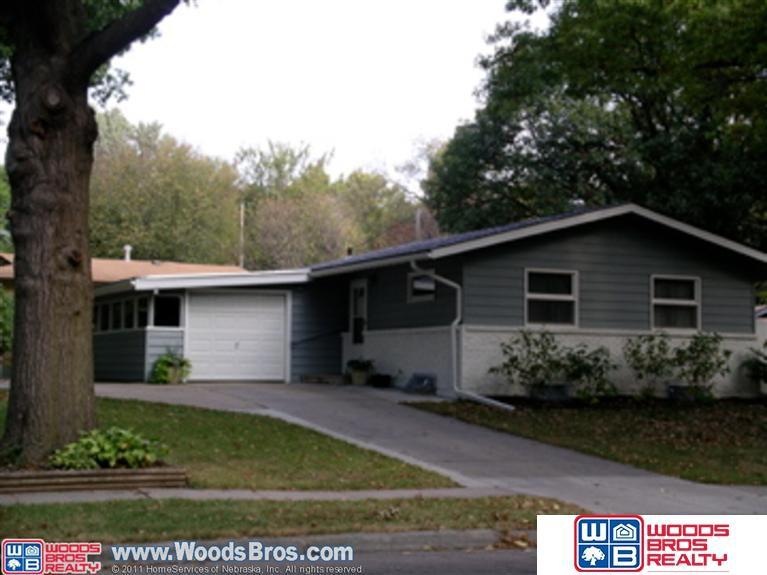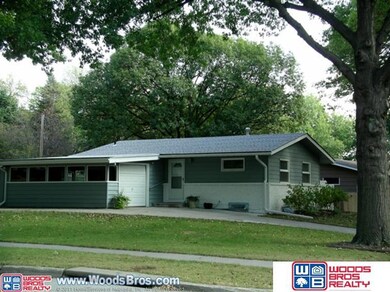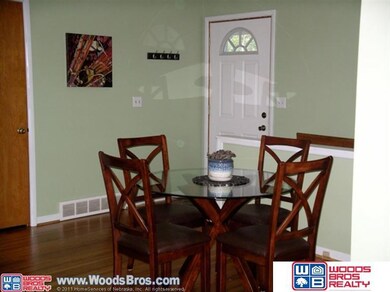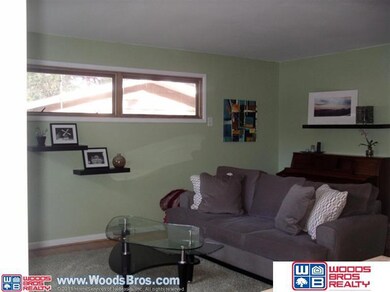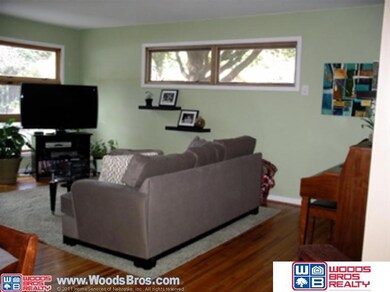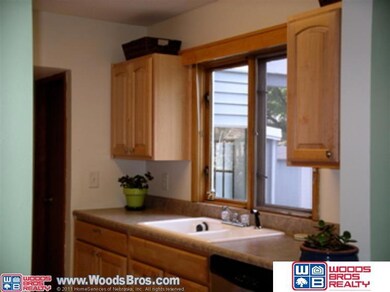
6100 Randolph St Lincoln, NE 68510
Eastridge NeighborhoodHighlights
- Ranch Style House
- Corner Lot
- 1 Car Attached Garage
- Lincoln East High School Rated A
- No HOA
- Forced Air Heating and Cooling System
About This Home
As of February 2019Cute and ready to move in to describes this Eastridge ranch. Walking in the front door you'll notice the pretty wood floors that go through the dining, living room and bedrooms. This home has a very open feel and a large bank of windows in the living room providing lots of light and great views of the backyard. The convenient kitchen has recently been updated with new cabinetry, countertops and appliances, which all stay. Both bedrooms are spacious with good closet space. The finish in the basement is minimal but definitely usable and dry. The large yard is fenced and nicely landscaped. Enjoy time relaxing outdoors on the generous patio. There is an oversized single garage, extra parking slab and storage shed for all the outside toys. The furnace is approx 7 years old and the roof just 1 year old. Don't miss seeing this home and then make it your own.
Last Agent to Sell the Property
Holly Wood
Woods Bros Realty License #20000424 Listed on: 12/07/2012

Home Details
Home Type
- Single Family
Est. Annual Taxes
- $2,195
Year Built
- Built in 1954
Lot Details
- Lot Dimensions are 85 x 115
- Corner Lot
Parking
- 1 Car Attached Garage
- Garage Door Opener
Home Design
- Ranch Style House
- Block Foundation
- Composition Roof
Interior Spaces
- Ceiling Fan
- Basement
Bedrooms and Bathrooms
- 2 Bedrooms
Schools
- Eastridge Elementary School
- Lefler Middle School
- Lincoln East High School
Utilities
- Forced Air Heating and Cooling System
- Heating System Uses Gas
Community Details
- No Home Owners Association
Listing and Financial Details
- Assessor Parcel Number 1728121011000
Ownership History
Purchase Details
Home Financials for this Owner
Home Financials are based on the most recent Mortgage that was taken out on this home.Purchase Details
Home Financials for this Owner
Home Financials are based on the most recent Mortgage that was taken out on this home.Purchase Details
Home Financials for this Owner
Home Financials are based on the most recent Mortgage that was taken out on this home.Purchase Details
Home Financials for this Owner
Home Financials are based on the most recent Mortgage that was taken out on this home.Purchase Details
Similar Homes in Lincoln, NE
Home Values in the Area
Average Home Value in this Area
Purchase History
| Date | Type | Sale Price | Title Company |
|---|---|---|---|
| Warranty Deed | $150,000 | Nebraska Title Co | |
| Warranty Deed | $128,000 | Charter Title & Escrow Svcs | |
| Warranty Deed | $113,000 | Nebraska Land Title & Abstra | |
| Personal Reps Deed | $99,000 | Ntc | |
| Warranty Deed | -- | -- |
Mortgage History
| Date | Status | Loan Amount | Loan Type |
|---|---|---|---|
| Open | $145,500 | New Conventional | |
| Previous Owner | $121,600 | New Conventional | |
| Previous Owner | $81,000 | New Conventional | |
| Previous Owner | $79,200 | Unknown |
Property History
| Date | Event | Price | Change | Sq Ft Price |
|---|---|---|---|---|
| 02/14/2019 02/14/19 | Sold | $150,000 | +0.1% | $119 / Sq Ft |
| 11/26/2018 11/26/18 | Pending | -- | -- | -- |
| 11/25/2018 11/25/18 | For Sale | $149,900 | +32.7% | $119 / Sq Ft |
| 01/15/2013 01/15/13 | Sold | $113,000 | -1.7% | $89 / Sq Ft |
| 12/21/2012 12/21/12 | Pending | -- | -- | -- |
| 12/07/2012 12/07/12 | For Sale | $115,000 | -- | $91 / Sq Ft |
Tax History Compared to Growth
Tax History
| Year | Tax Paid | Tax Assessment Tax Assessment Total Assessment is a certain percentage of the fair market value that is determined by local assessors to be the total taxable value of land and additions on the property. | Land | Improvement |
|---|---|---|---|---|
| 2024 | $2,879 | $208,300 | $50,000 | $158,300 |
| 2023 | $3,491 | $208,300 | $50,000 | $158,300 |
| 2022 | $3,151 | $158,100 | $40,000 | $118,100 |
| 2021 | $2,981 | $158,100 | $40,000 | $118,100 |
| 2020 | $2,763 | $144,600 | $40,000 | $104,600 |
| 2019 | $2,763 | $144,600 | $40,000 | $104,600 |
| 2018 | $2,418 | $126,000 | $40,000 | $86,000 |
| 2017 | $2,441 | $126,000 | $40,000 | $86,000 |
| 2016 | $2,255 | $115,800 | $35,000 | $80,800 |
| 2015 | $2,239 | $115,800 | $35,000 | $80,800 |
| 2014 | $2,192 | $112,700 | $35,000 | $77,700 |
| 2013 | -- | $112,700 | $35,000 | $77,700 |
Agents Affiliated with this Home
-
Jordan Brasch
J
Seller's Agent in 2019
Jordan Brasch
Good Life Real Estate, LLC.
(402) 730-6652
6 Total Sales
-
H
Seller's Agent in 2013
Holly Wood
Wood Bros Realty
-
Hannah Grassi

Buyer's Agent in 2013
Hannah Grassi
HOME Real Estate
(402) 999-7653
1 in this area
231 Total Sales
Map
Source: Great Plains Regional MLS
MLS Number: L10102686
APN: 17-28-121-011-000
- 840 Lyncrest Dr
- 6400 Chesterfield Ct
- 5820 Randolph St
- 6409 Westminster Ct
- 6415 Westminster Ct
- 6432 Westminster Ct
- 5746 Lenox Ave
- 511 Haverford Dr
- 506 Rockhurst Dr
- 510 S 56th St
- 6421 Shenandoah Dr
- 811 Rockhurst Dr
- 710 S 55th St
- 6511 Shenandoah Dr
- 319 S 55th St
- 315 S 55th St
- 311 S 55th St
- 307 S 55th St
- 1023 Teton Ct
- 1134 Rockhurst Dr
