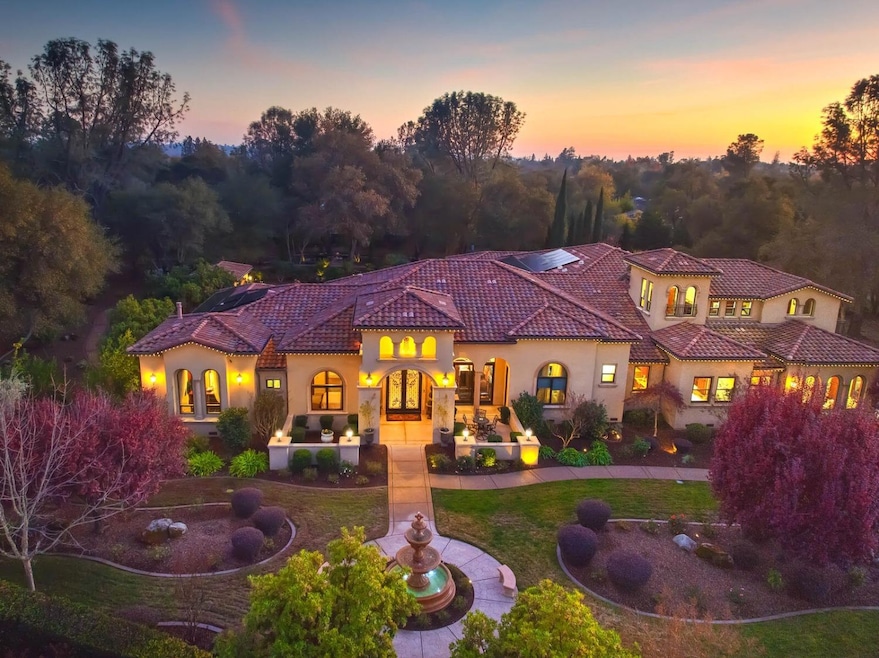In the exclusive Terracina gated community, this estate spans over 3 pristine acres. The 7,800 +/- sq ft residence, with primary living on one level, offers sophisticated comfort featuring 5-6 bedrooms, a bonus room, office, retreat, and 6 full plus 4 half baths. Its thoughtful floor plan seamlessly connects elegant formal spaces to relaxed family areas. Entertain in the gourmet chef's kitchen with an adjoining back kitchen for catering, or unwind in the resort-style backyard with a pool, built-in BBQ, fireplace, bathroom, and outdoor shower. The main-floor primary suite is a serene retreat with a fireplace and direct yard access. A spectacular bonus room includes a wine cellar, fireplace, and custom bar. The home office boasts custom built-ins, and the 6-car garage delights automotive enthusiasts with cabinetry and a bathroom. An upstairs retreat with en-suite, wet bar, and office is ideal for guests or multigenerational living. Owned solar ensures low utility costs. Meticulously curated, this estate beautifully blends luxury, comfort, and sustainability.

