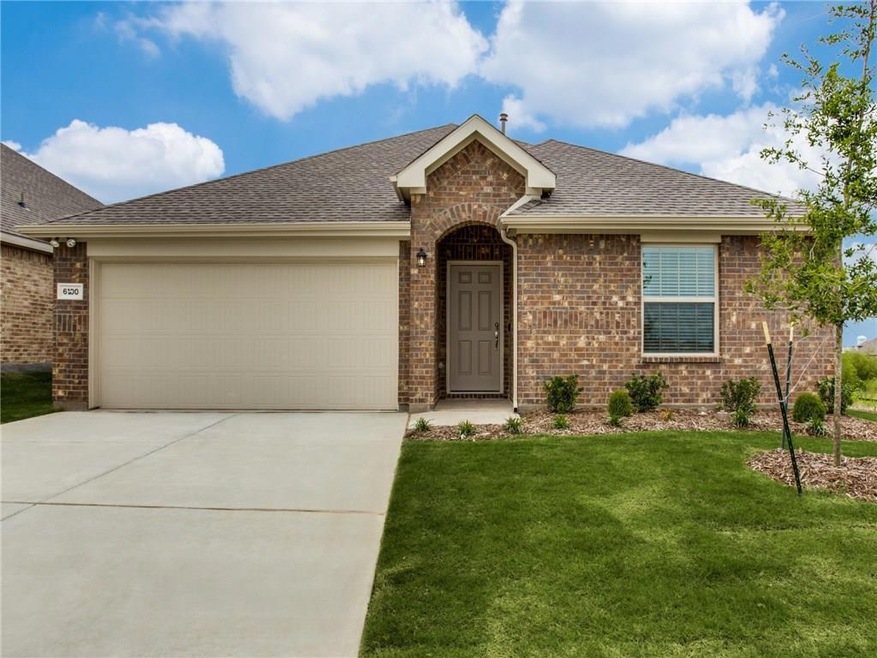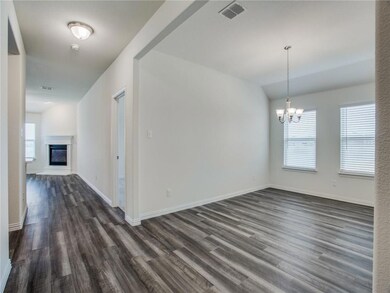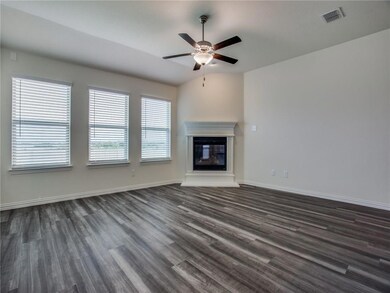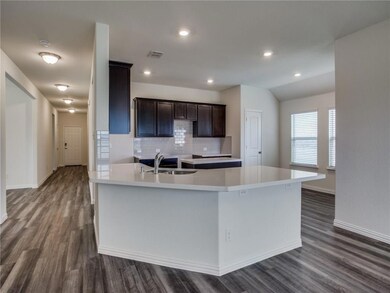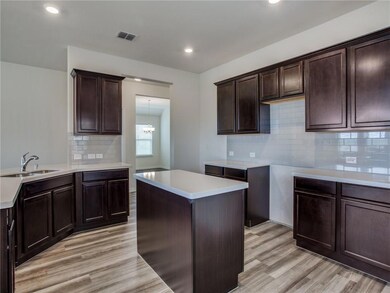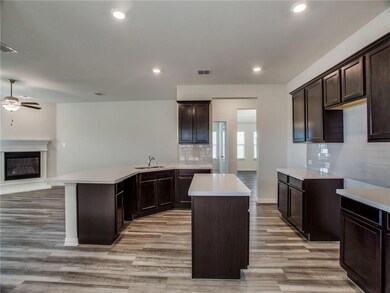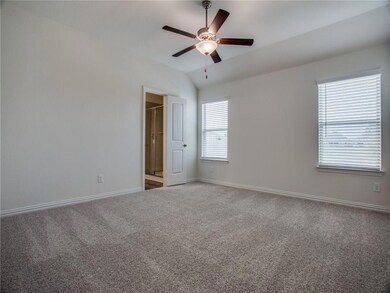
6100 True Vine Rd Fort Worth, TX 76123
Primrose Crossing NeighborhoodHighlights
- New Construction
- Community Pool
- 2 Car Attached Garage
- Traditional Architecture
- Covered patio or porch
- Interior Lot
About This Home
As of June 2025NEW LENNAR Allegro FLOOR PLAN WITH 4 bed 2 bath home. Features include brick exterior, WIFI Certified Smart Home powered by Amazon Alexa, luxury vinly in entry, family room, kitchen and wet areas; fire place,sprinkler system front & rear, full sod, rounded corners, 3 CM granite countertops; gas range, SS appliances, security system, 2 in. faux wood blinds, Community pool! MOVE IN READY!!!
Last Agent to Sell the Property
Wendell Miller
Wendell Miller Realty License #0362134 Listed on: 05/06/2019
Home Details
Home Type
- Single Family
Est. Annual Taxes
- $5,794
Year Built
- Built in 2019 | New Construction
Lot Details
- 5,489 Sq Ft Lot
- Lot Dimensions are 50x115
- Wood Fence
- Landscaped
- Interior Lot
- Sprinkler System
- Few Trees
HOA Fees
- $30 Monthly HOA Fees
Parking
- 2 Car Attached Garage
- Front Facing Garage
Home Design
- Traditional Architecture
- Brick Exterior Construction
- Slab Foundation
- Composition Roof
Interior Spaces
- 1,996 Sq Ft Home
- 1-Story Property
- Decorative Lighting
- <<energyStarQualifiedWindowsToken>>
- Window Treatments
- 12 Inch+ Attic Insulation
Kitchen
- Plumbed For Gas In Kitchen
- Built-In Gas Range
- <<microwave>>
- Ice Maker
- Dishwasher
- Disposal
Flooring
- Carpet
- Ceramic Tile
Bedrooms and Bathrooms
- 4 Bedrooms
- 2 Full Bathrooms
- Low Flow Toliet
Home Security
- Burglar Security System
- Smart Home
- Carbon Monoxide Detectors
Eco-Friendly Details
- Energy-Efficient Appliances
- Energy-Efficient HVAC
- Energy-Efficient Insulation
- Energy-Efficient Doors
- Rain or Freeze Sensor
- Energy-Efficient Thermostat
- Enhanced Air Filtration
- Mechanical Fresh Air
Outdoor Features
- Covered patio or porch
- Rain Gutters
Schools
- Dallaspark Elementary School
- Sue Crouch Middle School
- Northcrowl High School
Utilities
- Central Heating and Cooling System
- Vented Exhaust Fan
- Heating System Uses Natural Gas
- Underground Utilities
- High Speed Internet
- Cable TV Available
Listing and Financial Details
- Assessor Parcel Number 42424931
Community Details
Overview
- Association fees include full use of facilities, maintenance structure, management fees
- Llano Springs c/o Essex HOA, Phone Number (972) 428-2030
- Located in the Llano Springs master-planned community
- Llano Springs Subdivision
- Mandatory home owners association
Recreation
- Community Pool
Ownership History
Purchase Details
Purchase Details
Home Financials for this Owner
Home Financials are based on the most recent Mortgage that was taken out on this home.Similar Homes in the area
Home Values in the Area
Average Home Value in this Area
Purchase History
| Date | Type | Sale Price | Title Company |
|---|---|---|---|
| Warranty Deed | -- | None Listed On Document | |
| Vendors Lien | -- | Cal | |
| Special Warranty Deed | -- | Cal |
Mortgage History
| Date | Status | Loan Amount | Loan Type |
|---|---|---|---|
| Previous Owner | $240,470 | FHA | |
| Previous Owner | $242,526 | FHA |
Property History
| Date | Event | Price | Change | Sq Ft Price |
|---|---|---|---|---|
| 07/09/2025 07/09/25 | For Rent | $2,449 | 0.0% | -- |
| 06/30/2025 06/30/25 | Sold | -- | -- | -- |
| 06/04/2025 06/04/25 | Pending | -- | -- | -- |
| 05/23/2025 05/23/25 | For Sale | $340,000 | +28.8% | $168 / Sq Ft |
| 08/28/2019 08/28/19 | Sold | -- | -- | -- |
| 08/03/2019 08/03/19 | Pending | -- | -- | -- |
| 05/06/2019 05/06/19 | For Sale | $263,999 | -- | $132 / Sq Ft |
Tax History Compared to Growth
Tax History
| Year | Tax Paid | Tax Assessment Tax Assessment Total Assessment is a certain percentage of the fair market value that is determined by local assessors to be the total taxable value of land and additions on the property. | Land | Improvement |
|---|---|---|---|---|
| 2024 | $5,794 | $342,351 | $60,000 | $282,351 |
| 2023 | $7,497 | $367,201 | $60,000 | $307,201 |
| 2022 | $7,656 | $314,971 | $60,000 | $254,971 |
| 2021 | $7,322 | $252,077 | $60,000 | $192,077 |
| 2020 | $6,930 | $236,267 | $60,000 | $176,267 |
| 2019 | $1,363 | $44,400 | $44,400 | $0 |
Agents Affiliated with this Home
-
Kara Wiggins
K
Seller's Agent in 2025
Kara Wiggins
Wethington Agency
(817) 941-4008
1 in this area
20 Total Sales
-
Andrew Mellor
A
Buyer's Agent in 2025
Andrew Mellor
Whiterock SFR, LLC
(602) 733-3070
1 in this area
172 Total Sales
-
W
Seller's Agent in 2019
Wendell Miller
Wendell Miller Realty
-
Moses Harry
M
Buyer's Agent in 2019
Moses Harry
Neighborhood Assistance Corpor
(713) 706-3400
76 Total Sales
Map
Source: North Texas Real Estate Information Systems (NTREIS)
MLS Number: 14084050
APN: 42424931
- 6100 Fall Creek Ln
- 6112 Fall Creek Ln
- 6101 Fall Creek Ln
- 6113 True Vine Rd
- 6129 True Vine Rd
- 8376 Blue Periwinkle Ln
- 8420 High Garden St
- 8329 Grand Oak Rd
- 5920 Pansy Rd
- 5900 Pansy Rd
- 8421 Fawn Creek Dr
- 8400 Fawn Creek Dr
- 8321 Bell Ridge Ln
- 6800 W Risinger Rd
- 8460 Gentian Dr
- 5845 Wake Robin Dr
- 8549 Meadow Sweet Ln
- 8308 High Robin Ave
- 8605 Paper Birch Ln
- 8520 Pinewood Dr
