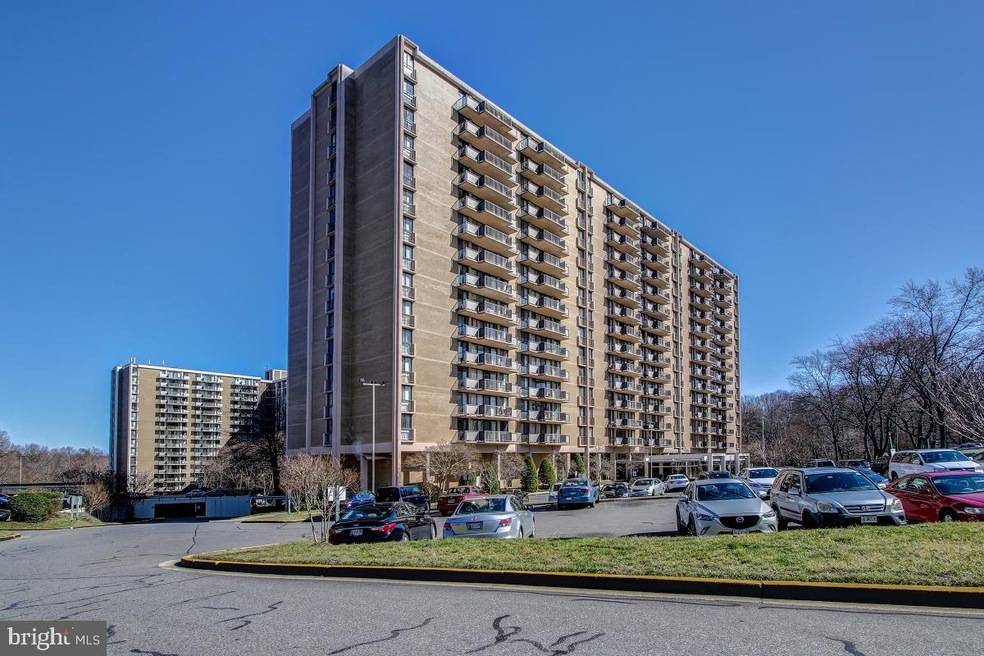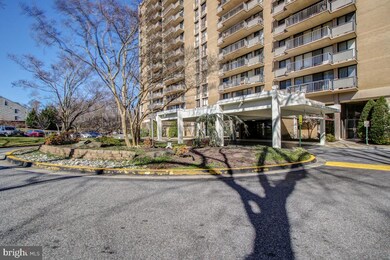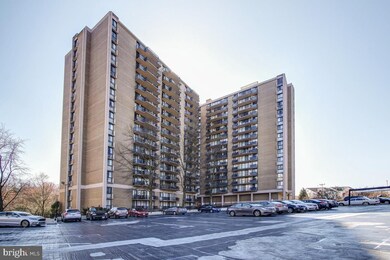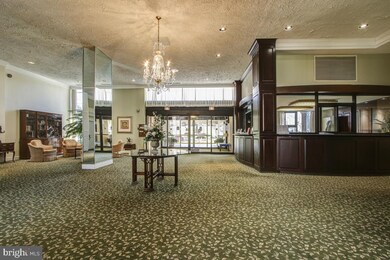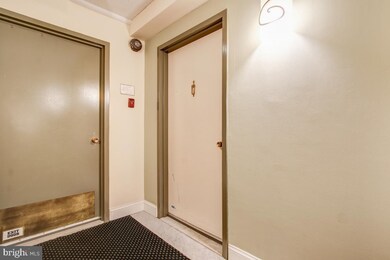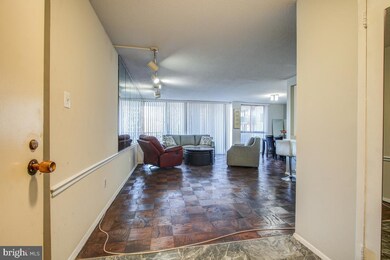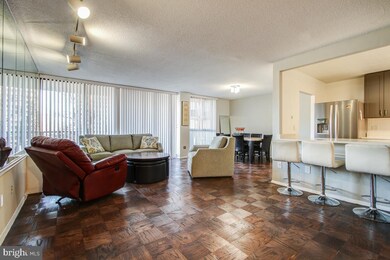
6100 Westchester Park Dr, Unit 418 College Park, MD 20740
Highlights
- Fitness Center
- Contemporary Architecture
- Beauty Salon
- 24-Hour Security
- Wood Flooring
- Community Pool
About This Home
As of June 2024Pack your bags, move right in and be at home! This updated, spacious, deluxe apartment boosts 1355 sq. ft. of living space all on one level. Located on the fourth floor in the Towers In Westchester Park, it is one of the largest units in the building. This apartment has an open floor plan featuring a large living and dining combined space with sliding glass door to large private balcony stretching the length of the apartment; a recipe for great indoor/outdoor living. Add to this hard wood floors and floor to ceiling windows. The modern galley kitchen features loads of cabinet storage space, granite counter tops and SS appliances. A large breakfast bar joins the kitchen to the living room spaces. *****Updated master bedroom ensuite boosts multiple closets, floor-to-ceiling double window and new wall-to-wall carpet. The handsome updated second bedroom offers generous space, new wall-to-wall carpet, a walk-in closet and sliding door opening to stunning views from the balcony. Adjacent is a full updated bathroom in the hallway. Abundant storage throughout the apartment with a total of six closets with four being walk-in closets. *****Condo fee includes all utilities and parking (including for guests). Unit is pre-wired for cable. Each floor is equipped with laundry room, trash chute, extra storage and extra storage also in Lower Level. Enjoy 24/7 fitness center, front desk concierge, mail/package drop off service and security controlled access. For your convenience there is on-site management, a market and off-street circular driveway for Uber, friends and family and fast run-ins. *****The building is partly surrounded by Greenbelt Regional Park with hiking trail close by. Commuting to Greenbelt Metro (servicing the Green and Yellow Lines) and the Bus Stop are a short walk or drive away. Greenbelt Metro has thousands of parking spaces and long-term parking with Yellow Line to Reagan National Airport. Drive to: DMV 1/2 hour to 45 minutes; Fort Meade Installation 30 minutes; NASA - 15 minutes; University of Maryland Campus - 15 minutes by car or direct bus route; I-495 access either east or west - 5 minutes and; B/W Parkway - 5 minutes. All commuting times are approximate. Sorry no pets allowed.
Last Agent to Sell the Property
Long & Foster Real Estate, Inc. License #BR98374328 Listed on: 03/03/2020

Property Details
Home Type
- Condominium
Est. Annual Taxes
- $2,749
Year Built
- Built in 1970 | Remodeled in 2019
HOA Fees
- $677 Monthly HOA Fees
Home Design
- Contemporary Architecture
- Brick Exterior Construction
Interior Spaces
- 1,355 Sq Ft Home
- Property has 1 Level
- Built-In Features
- Bar
- Sliding Doors
- Combination Dining and Living Room
Kitchen
- Galley Kitchen
- Breakfast Area or Nook
- Gas Oven or Range
- Built-In Microwave
- Dishwasher
- Stainless Steel Appliances
- Disposal
Flooring
- Wood
- Carpet
Bedrooms and Bathrooms
- 2 Main Level Bedrooms
- En-Suite Primary Bedroom
- 2 Full Bathrooms
Home Security
Parking
- 2 Open Parking Spaces
- Paved Parking
- Parking Lot
- Off-Street Parking
- Parking Space Conveys
- Unassigned Parking
Outdoor Features
- Balcony
- Exterior Lighting
Additional Features
- Accessible Elevator Installed
- Property is in very good condition
- Forced Air Heating and Cooling System
Listing and Financial Details
- Assessor Parcel Number 17212392165
Community Details
Overview
- Association fees include air conditioning, common area maintenance, electricity, exterior building maintenance, gas, heat, insurance, management, parking fee, pool(s), reserve funds, sewer, snow removal, water
- High-Rise Condominium
- Towers In Westchester Park Condos, Phone Number (301) 474-6465
- Towers In Westch Community
- Westchester Park Subdivision
- Property Manager
Amenities
- Beauty Salon
- Meeting Room
- Party Room
- Community Library
- Laundry Facilities
- Convenience Store
Recreation
- Fitness Center
- Community Pool
Pet Policy
- No Pets Allowed
Security
- 24-Hour Security
- Front Desk in Lobby
- Resident Manager or Management On Site
- Fire and Smoke Detector
Ownership History
Purchase Details
Home Financials for this Owner
Home Financials are based on the most recent Mortgage that was taken out on this home.Purchase Details
Home Financials for this Owner
Home Financials are based on the most recent Mortgage that was taken out on this home.Purchase Details
Home Financials for this Owner
Home Financials are based on the most recent Mortgage that was taken out on this home.Purchase Details
Purchase Details
Similar Homes in the area
Home Values in the Area
Average Home Value in this Area
Purchase History
| Date | Type | Sale Price | Title Company |
|---|---|---|---|
| Deed | $196,500 | Old Republic National Title In | |
| Deed | $190,000 | Lakeside Title Company | |
| Deed | $142,500 | Sage Title Group Llc | |
| Deed | $140,000 | -- | |
| Deed | $83,500 | -- |
Mortgage History
| Date | Status | Loan Amount | Loan Type |
|---|---|---|---|
| Open | $144,000 | New Conventional | |
| Previous Owner | $152,000 | New Conventional |
Property History
| Date | Event | Price | Change | Sq Ft Price |
|---|---|---|---|---|
| 06/10/2024 06/10/24 | Sold | $196,500 | -1.8% | $145 / Sq Ft |
| 05/12/2024 05/12/24 | Pending | -- | -- | -- |
| 04/26/2024 04/26/24 | For Sale | $200,000 | 0.0% | $148 / Sq Ft |
| 03/11/2024 03/11/24 | Pending | -- | -- | -- |
| 01/25/2024 01/25/24 | For Sale | $200,000 | +5.3% | $148 / Sq Ft |
| 06/26/2020 06/26/20 | Sold | $190,000 | -5.0% | $140 / Sq Ft |
| 06/07/2020 06/07/20 | Pending | -- | -- | -- |
| 05/27/2020 05/27/20 | For Sale | $200,000 | +5.3% | $148 / Sq Ft |
| 03/28/2020 03/28/20 | Off Market | $190,000 | -- | -- |
| 03/03/2020 03/03/20 | For Sale | $200,000 | +40.4% | $148 / Sq Ft |
| 08/26/2019 08/26/19 | Sold | $142,500 | -8.0% | $105 / Sq Ft |
| 08/07/2019 08/07/19 | Pending | -- | -- | -- |
| 06/26/2019 06/26/19 | For Sale | $154,900 | -- | $114 / Sq Ft |
Tax History Compared to Growth
Tax History
| Year | Tax Paid | Tax Assessment Tax Assessment Total Assessment is a certain percentage of the fair market value that is determined by local assessors to be the total taxable value of land and additions on the property. | Land | Improvement |
|---|---|---|---|---|
| 2024 | $2,921 | $192,500 | $57,700 | $134,800 |
| 2023 | $2,091 | $188,000 | $0 | $0 |
| 2022 | $2,786 | $183,500 | $0 | $0 |
| 2021 | $3,041 | $179,000 | $25,000 | $154,000 |
| 2020 | $5,993 | $176,000 | $0 | $0 |
| 2019 | $2,477 | $173,000 | $0 | $0 |
| 2018 | $2,526 | $170,000 | $25,000 | $145,000 |
| 2017 | $2,398 | $159,333 | $0 | $0 |
| 2016 | -- | $148,667 | $0 | $0 |
| 2015 | $2,321 | $138,000 | $0 | $0 |
| 2014 | $2,321 | $138,000 | $0 | $0 |
Agents Affiliated with this Home
-

Seller's Agent in 2024
Creig Northrop
Creig Northrop Team of Long & Foster
(410) 884-8354
1 in this area
561 Total Sales
-

Buyer's Agent in 2024
Cher Castillo
Corcoran McEnearney
(202) 270-0767
1 in this area
99 Total Sales
-

Seller's Agent in 2020
Loretta Reed
Long & Foster
(202) 321-2818
1 in this area
9 Total Sales
-

Buyer's Agent in 2020
Richard Saunders
Samson Properties
(301) 704-3416
31 Total Sales
-
P
Seller's Agent in 2019
Peter Mullings
RE/MAX
-
J
Seller Co-Listing Agent in 2019
Joyce Roper
RE/MAX
About This Building
Map
Source: Bright MLS
MLS Number: MDPG560928
APN: 21-2392165
- 6100 Westchester Park Dr Unit 1114
- 6100 Westchester Park Dr Unit 520
- 6100 Westchester Park Dr Unit L-06
- 6100 Westchester Park Dr
- 6100 Westchester Park Dr Unit 609
- 6100 Westchester Park Dr Unit 611
- 6100 Westchester Park Dr Unit 615
- 6100 Westchester Park Dr Unit 814
- 6100 Westchester Park Dr Unit 518
- 6100 Westchester Park Dr Unit 1211
- 6034 Westchester Park Dr Unit 202
- 6212 Westchester Park Dr Unit J
- 6002 Westchester Park Dr Unit 101
- 8808 Edmonston Rd
- 5914 Westchester Park Dr
- 6219 Seminole Place
- 6102 Seminole St
- 5801 Pontiac St
- 5817 Swarthmore Dr
- 5903 Tecumseh St
