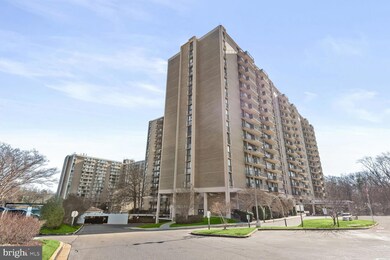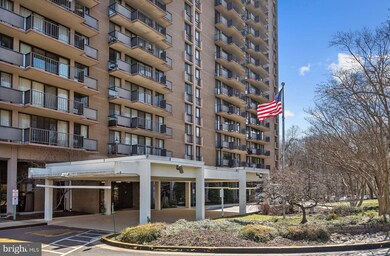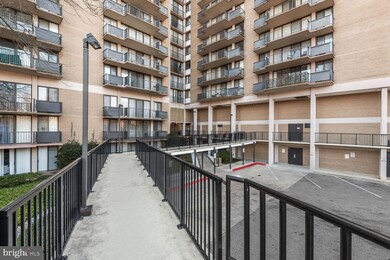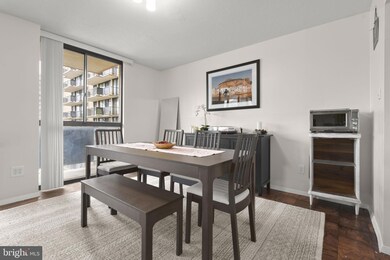
6100 Westchester Park Dr Unit 418 College Park, MD 20740
Highlights
- Concierge
- Open Floorplan
- Wood Flooring
- Fitness Center
- Contemporary Architecture
- Beauty Salon
About This Home
As of June 2024Spacious, apartment in the amenity rich Towers in Westchester Park community of College Park. Quiet, end of hall location, this home boasts a sun filled open floor plan with living and dining areas highlighting wood flooring, and floor to ceiling windows allowing abundant natural light. The kitchen has been beautifully updated with white quartz countertops, stainless appliances, and 42 in. cabinetry with wine storage, and a custom wall cutout with a breakfast bar adjoining the living area. The primary bedroom is a retreat with two closets, an attached full bath, and floor-to-ceiling windows welcoming abundant natural light. The second bedroom offers a walk-in closet and its own sliding door access to the balcony. Both bathrooms feature quartz vanities. Storage is abundant with four walk-in closets and two additional closets throughout the home. Each floor features a laundry area for added convenience, while amenities include a fitness room, swimming pool, tot lot, and picnic area. This residence combines comfort, convenience, and modern living, offering a tranquil oasis in a vibrant community setting. Welcome to a home where every detail has been carefully considered for your utmost enjoyment and relaxation.
Property Details
Home Type
- Condominium
Est. Annual Taxes
- $2,091
Year Built
- Built in 1970
HOA Fees
- $825 Monthly HOA Fees
Home Design
- Contemporary Architecture
Interior Spaces
- 1,355 Sq Ft Home
- Property has 1 Level
- Open Floorplan
- Chair Railings
- Recessed Lighting
- Sliding Doors
- Entrance Foyer
- Living Room
- Dining Room
Kitchen
- Galley Kitchen
- Gas Oven or Range
- Self-Cleaning Oven
- Built-In Microwave
- Ice Maker
- Dishwasher
- Stainless Steel Appliances
- Disposal
Flooring
- Wood
- Carpet
- Ceramic Tile
Bedrooms and Bathrooms
- 2 Main Level Bedrooms
- En-Suite Primary Bedroom
- En-Suite Bathroom
- Walk-In Closet
- 2 Full Bathrooms
- Bathtub with Shower
Parking
- Parking Lot
- Unassigned Parking
Schools
- Berwyn Heights Elementary School
- Greenbelt Middle School
- Parkdale High School
Utilities
- Forced Air Heating and Cooling System
- Water Dispenser
- Natural Gas Water Heater
Additional Features
- Accessible Elevator Installed
- Balcony
Listing and Financial Details
- Assessor Parcel Number 17212392165
Community Details
Overview
- Association fees include air conditioning, common area maintenance, custodial services maintenance, electricity, exterior building maintenance, gas, heat, insurance, laundry, management, recreation facility, road maintenance, trash, water
- $492 Other Monthly Fees
- High-Rise Condominium
- Towers In Westchester Park Subdivision
Amenities
- Concierge
- Beauty Salon
- Meeting Room
- Party Room
- Community Library
- Recreation Room
- Laundry Facilities
- Convenience Store
- Community Storage Space
Recreation
- Fitness Center
- Community Pool
Pet Policy
- No Pets Allowed
Security
- Security Service
Ownership History
Purchase Details
Home Financials for this Owner
Home Financials are based on the most recent Mortgage that was taken out on this home.Purchase Details
Home Financials for this Owner
Home Financials are based on the most recent Mortgage that was taken out on this home.Purchase Details
Home Financials for this Owner
Home Financials are based on the most recent Mortgage that was taken out on this home.Purchase Details
Purchase Details
Similar Homes in College Park, MD
Home Values in the Area
Average Home Value in this Area
Purchase History
| Date | Type | Sale Price | Title Company |
|---|---|---|---|
| Deed | $196,500 | Old Republic National Title In | |
| Deed | $190,000 | Lakeside Title Company | |
| Deed | $142,500 | Sage Title Group Llc | |
| Deed | $140,000 | -- | |
| Deed | $83,500 | -- |
Mortgage History
| Date | Status | Loan Amount | Loan Type |
|---|---|---|---|
| Open | $144,000 | New Conventional | |
| Previous Owner | $152,000 | New Conventional |
Property History
| Date | Event | Price | Change | Sq Ft Price |
|---|---|---|---|---|
| 06/10/2024 06/10/24 | Sold | $196,500 | -1.8% | $145 / Sq Ft |
| 05/12/2024 05/12/24 | Pending | -- | -- | -- |
| 04/26/2024 04/26/24 | For Sale | $200,000 | 0.0% | $148 / Sq Ft |
| 03/11/2024 03/11/24 | Pending | -- | -- | -- |
| 01/25/2024 01/25/24 | For Sale | $200,000 | +5.3% | $148 / Sq Ft |
| 06/26/2020 06/26/20 | Sold | $190,000 | -5.0% | $140 / Sq Ft |
| 06/07/2020 06/07/20 | Pending | -- | -- | -- |
| 05/27/2020 05/27/20 | For Sale | $200,000 | +5.3% | $148 / Sq Ft |
| 03/28/2020 03/28/20 | Off Market | $190,000 | -- | -- |
| 03/03/2020 03/03/20 | For Sale | $200,000 | +40.4% | $148 / Sq Ft |
| 08/26/2019 08/26/19 | Sold | $142,500 | -8.0% | $105 / Sq Ft |
| 08/07/2019 08/07/19 | Pending | -- | -- | -- |
| 06/26/2019 06/26/19 | For Sale | $154,900 | -- | $114 / Sq Ft |
Tax History Compared to Growth
Tax History
| Year | Tax Paid | Tax Assessment Tax Assessment Total Assessment is a certain percentage of the fair market value that is determined by local assessors to be the total taxable value of land and additions on the property. | Land | Improvement |
|---|---|---|---|---|
| 2024 | $2,921 | $192,500 | $57,700 | $134,800 |
| 2023 | $2,091 | $188,000 | $0 | $0 |
| 2022 | $2,786 | $183,500 | $0 | $0 |
| 2021 | $3,041 | $179,000 | $25,000 | $154,000 |
| 2020 | $5,993 | $176,000 | $0 | $0 |
| 2019 | $2,477 | $173,000 | $0 | $0 |
| 2018 | $2,526 | $170,000 | $25,000 | $145,000 |
| 2017 | $2,398 | $159,333 | $0 | $0 |
| 2016 | -- | $148,667 | $0 | $0 |
| 2015 | $2,321 | $138,000 | $0 | $0 |
| 2014 | $2,321 | $138,000 | $0 | $0 |
Agents Affiliated with this Home
-
Creig Northrop

Seller's Agent in 2024
Creig Northrop
Creig Northrop Team of Long & Foster
(410) 884-8354
1 in this area
552 Total Sales
-
Cher Castillo

Buyer's Agent in 2024
Cher Castillo
Corcoran McEnearney
(202) 552-5600
1 in this area
101 Total Sales
-
Loretta Reed

Seller's Agent in 2020
Loretta Reed
Long & Foster
(202) 321-2818
2 in this area
10 Total Sales
-
Richard Saunders

Buyer's Agent in 2020
Richard Saunders
Samson Properties
(301) 704-3416
1 in this area
30 Total Sales
-
P
Seller's Agent in 2019
Peter Mullings
RE/MAX
-

Seller Co-Listing Agent in 2019
Joyce Roper
RE/MAX
Map
Source: Bright MLS
MLS Number: MDPG2101770
APN: 21-2392165
- 6100 Westchester Park Dr Unit L-06
- 6100 Westchester Park Dr Unit 1114
- 6100 Westchester Park Dr
- 6100 Westchester Park Dr Unit 609
- 6100 Westchester Park Dr Unit 611
- 6100 Westchester Park Dr Unit T16121
- 6100 Westchester Park Dr Unit 506
- 6100 Westchester Park Dr Unit 814
- 6100 Westchester Park Dr Unit 518
- 6100 Westchester Park Dr Unit 1715
- 6100 Westchester Park Dr Unit 1211
- 6034 Westchester Park Dr Unit 202
- 6036 Westchester Park Dr Unit 301
- 6212 Westchester Park Dr Unit J
- 5908 Westchester Park Dr
- 5914 Westchester Park Dr
- 6219 Seminole Place
- 6215 Seminole Place
- 5814 Quebec St
- 5807 Seminole St





