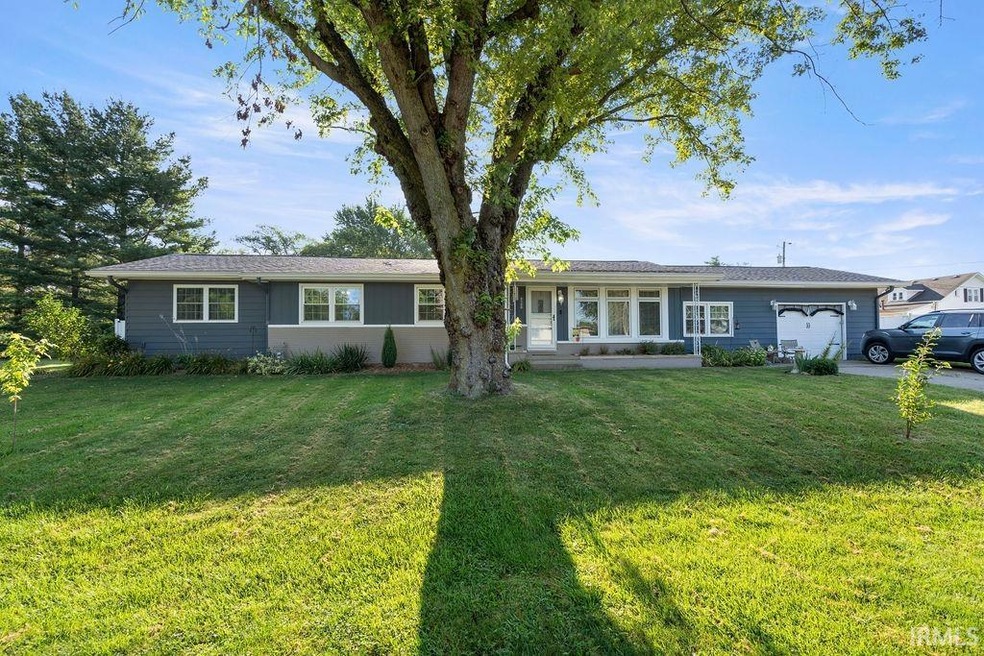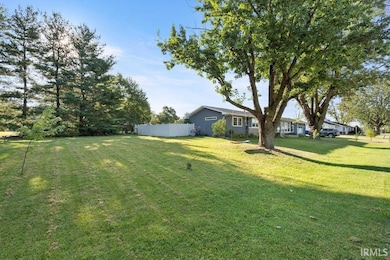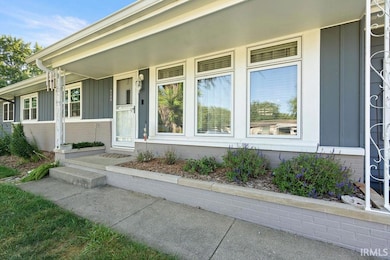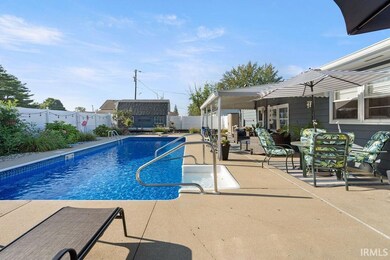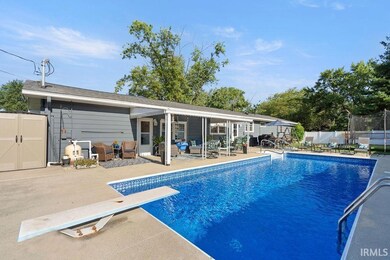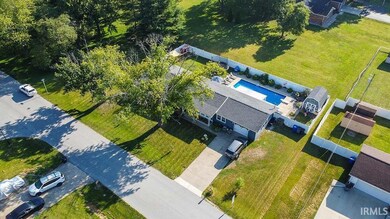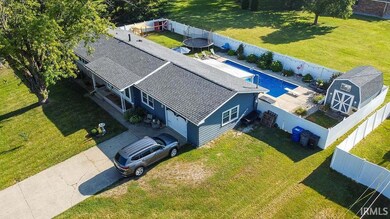
6100 Yale Blvd Kokomo, IN 46902
Highlights
- In Ground Pool
- Ranch Style House
- 1 Car Attached Garage
- Western Middle School Rated A-
- Covered patio or porch
- Double Vanity
About This Home
As of October 2024Welcome home to this charming three-bedroom, two-and-a-half-bathroom ranch in Ivy Hills! Featuring a recently added master suite with a stunning double slipper tub and walk-in shower. Enjoy two living spaces, a large unfinished basement, and the luxury of an inground pool within a fully fenced yard. Updates abound, including windows, roof, doors, crown molding, water heater, water softener, pool liner, pool motor, and HVAC system. Perfect for those seeking comfort and modern convenience! All located in a great southside location in the Western school district.
Last Agent to Sell the Property
The Hardie Group Brokerage Phone: 765-457-7214 Listed on: 08/12/2024
Home Details
Home Type
- Single Family
Est. Annual Taxes
- $1,858
Year Built
- Built in 1962
Lot Details
- 0.41 Acre Lot
- Lot Dimensions are 183 x 100
- Property is Fully Fenced
- Privacy Fence
- Vinyl Fence
- Level Lot
Parking
- 1 Car Attached Garage
- Garage Door Opener
- Driveway
Home Design
- Ranch Style House
- Asphalt Roof
Interior Spaces
- Ceiling Fan
- Pull Down Stairs to Attic
- Laminate Countertops
Flooring
- Carpet
- Tile
Bedrooms and Bathrooms
- 3 Bedrooms
- En-Suite Primary Bedroom
- Double Vanity
- Bathtub With Separate Shower Stall
Unfinished Basement
- Basement Fills Entire Space Under The House
- 1 Bathroom in Basement
- 1 Bedroom in Basement
Outdoor Features
- In Ground Pool
- Covered patio or porch
Location
- Suburban Location
Schools
- Western Primary Elementary School
- Western Middle School
- Western High School
Utilities
- Forced Air Heating and Cooling System
- Heating System Uses Gas
- Septic System
- Cable TV Available
Listing and Financial Details
- Assessor Parcel Number 34-09-24-478-011.000-006
Community Details
Overview
- Ivy Hills Subdivision
Recreation
- Community Pool
Ownership History
Purchase Details
Home Financials for this Owner
Home Financials are based on the most recent Mortgage that was taken out on this home.Purchase Details
Home Financials for this Owner
Home Financials are based on the most recent Mortgage that was taken out on this home.Purchase Details
Home Financials for this Owner
Home Financials are based on the most recent Mortgage that was taken out on this home.Purchase Details
Similar Homes in Kokomo, IN
Home Values in the Area
Average Home Value in this Area
Purchase History
| Date | Type | Sale Price | Title Company |
|---|---|---|---|
| Warranty Deed | $254,000 | None Listed On Document | |
| Warranty Deed | $131,640 | Metropolitan Title | |
| Deed | $131,500 | -- | |
| Deed | $74,400 | -- |
Mortgage History
| Date | Status | Loan Amount | Loan Type |
|---|---|---|---|
| Open | $246,300 | New Conventional | |
| Previous Owner | $132,803 | VA | |
| Previous Owner | $20,000 | Credit Line Revolving | |
| Previous Owner | $134,327 | VA | |
| Previous Owner | $117,826 | No Value Available |
Property History
| Date | Event | Price | Change | Sq Ft Price |
|---|---|---|---|---|
| 10/18/2024 10/18/24 | Sold | $254,000 | -2.3% | $143 / Sq Ft |
| 09/20/2024 09/20/24 | Pending | -- | -- | -- |
| 09/16/2024 09/16/24 | For Sale | $260,000 | 0.0% | $146 / Sq Ft |
| 09/10/2024 09/10/24 | Pending | -- | -- | -- |
| 08/12/2024 08/12/24 | For Sale | $260,000 | +97.7% | $146 / Sq Ft |
| 08/28/2018 08/28/18 | Sold | $131,500 | +1.2% | $96 / Sq Ft |
| 06/27/2018 06/27/18 | Pending | -- | -- | -- |
| 06/20/2018 06/20/18 | For Sale | $129,900 | +8.3% | $94 / Sq Ft |
| 11/15/2017 11/15/17 | Sold | $120,000 | -7.6% | $87 / Sq Ft |
| 10/12/2017 10/12/17 | Pending | -- | -- | -- |
| 08/02/2017 08/02/17 | For Sale | $129,900 | -- | $94 / Sq Ft |
Tax History Compared to Growth
Tax History
| Year | Tax Paid | Tax Assessment Tax Assessment Total Assessment is a certain percentage of the fair market value that is determined by local assessors to be the total taxable value of land and additions on the property. | Land | Improvement |
|---|---|---|---|---|
| 2024 | $1,346 | $152,400 | $34,900 | $117,500 |
| 2023 | $1,346 | $134,600 | $34,900 | $99,700 |
| 2022 | $1,384 | $137,900 | $34,900 | $103,000 |
| 2021 | $1,332 | $133,800 | $34,900 | $98,900 |
| 2020 | $1,196 | $119,300 | $30,700 | $88,600 |
| 2019 | $1,197 | $119,300 | $30,700 | $88,600 |
| 2018 | $1,147 | $114,100 | $30,700 | $83,400 |
| 2017 | $983 | $103,100 | $30,700 | $72,400 |
| 2016 | $961 | $101,000 | $29,900 | $71,100 |
| 2014 | $814 | $94,300 | $29,900 | $64,400 |
| 2013 | $772 | $91,100 | $29,900 | $61,200 |
Agents Affiliated with this Home
-
Holly Stone

Seller's Agent in 2024
Holly Stone
The Hardie Group
(765) 776-2490
613 Total Sales
-
Carrie Gruel

Buyer's Agent in 2024
Carrie Gruel
Carrie Gruel & Associates, REALTORS
(765) 432-8955
113 Total Sales
-
Ashlie Taskey

Seller's Agent in 2018
Ashlie Taskey
Keystone Property Group, LLC
(765) 432-2490
105 Total Sales
Map
Source: Indiana Regional MLS
MLS Number: 202430597
APN: 34-09-24-478-011.000-006
- 33 Southdowns Dr
- 808 Maumee Dr
- 230 Mackinaw Cir
- 591 E 400 S
- 5200 Ojibway Dr
- 5552 Golden Gate Way
- 5720 Wampum Dr
- 0 50 E Unit 202447112
- 1008 Tepee Dr
- 1106 Tepee Dr
- 4917 Algonquin Trail
- 5621 Council Ring Blvd
- 3158 Crooked Stick Dr
- 3202 Crooked Stick Dr
- 3139 Crooked Stick Dr
- 4313 Springmill Dr
- 686 Springwater Rd
- 1041 Spring Mill Dr
- 2161 Maple Leaf Dr
- 2159 Maple Leaf Dr
