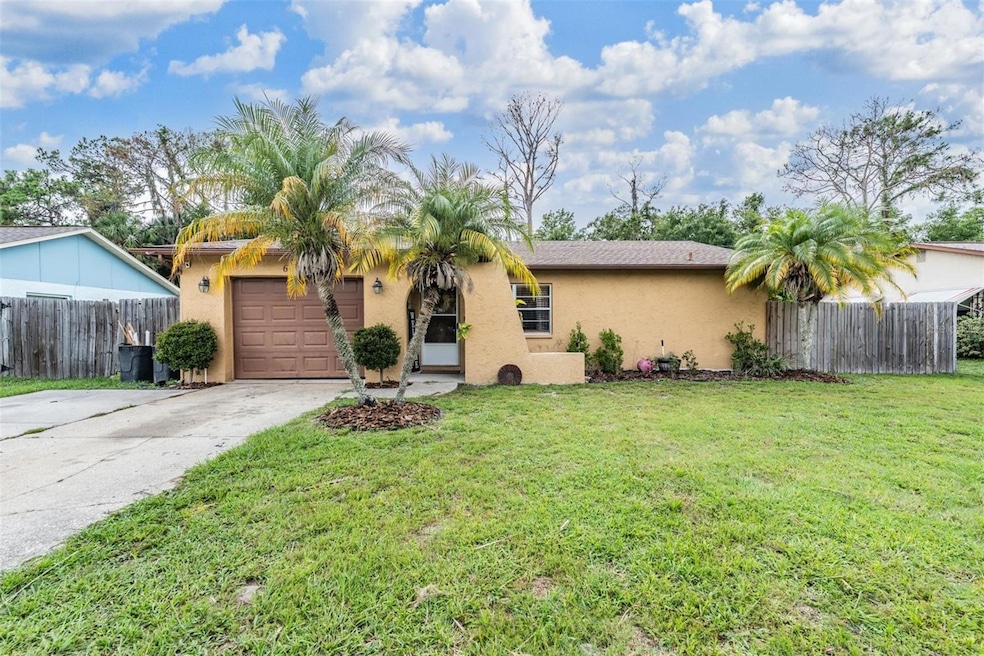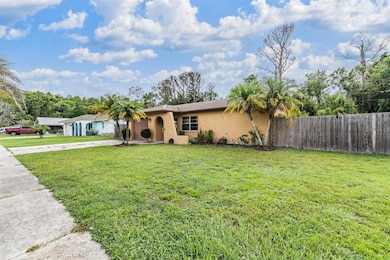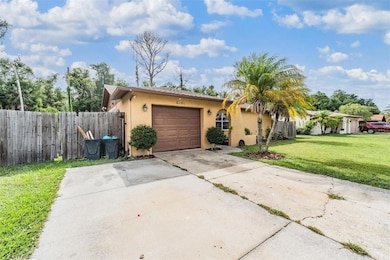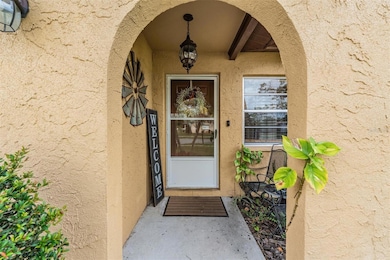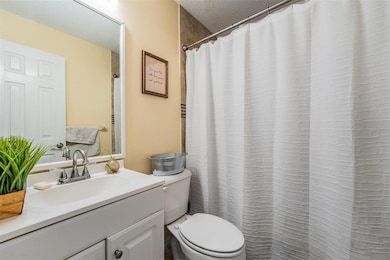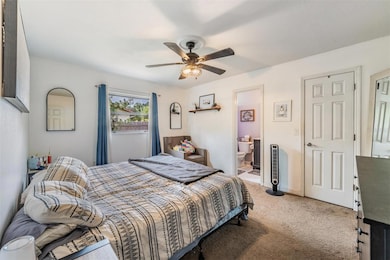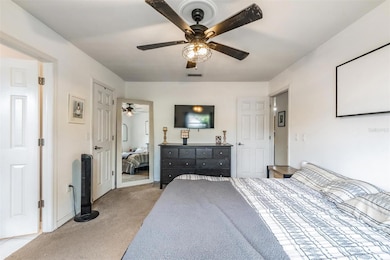
6101 Broken Arrow Dr New Port Richey, FL 34653
Estimated payment $1,556/month
Highlights
- Hot Property
- Stone Countertops
- 1 Car Attached Garage
- Wood Flooring
- No HOA
- Eat-In Kitchen
About This Home
Welcome to this inviting 2-bedroom, 2-bathroom home located just minutes from parks, recreation, and the vibrant charm of downtown New Port Richey. Offering a thoughtfully designed layout, this home features a bright and cozy living area perfect for relaxing or entertaining.
The kitchen includes quality appliances, ample cabinet space, and a functional layout that makes everyday cooking simple and efficient. Both bedrooms provide comfort and privacy, while two full bathrooms add ease to daily living.
Step outside to a peaceful screened lanai, ideal for enjoying your morning coffee or unwinding in the evening. The backyard offers space to personalize and make your own. For added value and peace of mind, the seller will provide a new roof prior to closing.
Located close to Sims Park, the New Port Richey Recreation & Aquatic Center, Robert K. Rees Memorial Park, and plenty of shopping and dining options, this home blends comfort, convenience, and Florida charm.
Schedule your showing today and see all this home has to offer.
Listing Agent
LPT REALTY, LLC Brokerage Phone: 877-366-2213 License #3293169 Listed on: 07/07/2025

Home Details
Home Type
- Single Family
Est. Annual Taxes
- $2,053
Year Built
- Built in 1982
Lot Details
- 7,602 Sq Ft Lot
- East Facing Home
- Wood Fence
- Level Lot
- Property is zoned R3
Parking
- 1 Car Attached Garage
Home Design
- Slab Foundation
- Shingle Roof
- Concrete Siding
- Stucco
Interior Spaces
- 1,191 Sq Ft Home
- 1-Story Property
- Ceiling Fan
- Sliding Doors
- Family Room
- Living Room
- Dining Room
- Laundry in Garage
Kitchen
- Eat-In Kitchen
- Range<<rangeHoodToken>>
- Stone Countertops
Flooring
- Wood
- Carpet
- Tile
Bedrooms and Bathrooms
- 2 Bedrooms
- Walk-In Closet
- 2 Full Bathrooms
Outdoor Features
- Screened Patio
- Exterior Lighting
- Shed
- Private Mailbox
Utilities
- Central Heating and Cooling System
- High Speed Internet
- Phone Available
- Cable TV Available
Community Details
- No Home Owners Association
- Lakewood Estates Subdivision
Listing and Financial Details
- Visit Down Payment Resource Website
- Tax Lot 104
- Assessor Parcel Number 03-26-16-028B-00000-1040
Map
Home Values in the Area
Average Home Value in this Area
Tax History
| Year | Tax Paid | Tax Assessment Tax Assessment Total Assessment is a certain percentage of the fair market value that is determined by local assessors to be the total taxable value of land and additions on the property. | Land | Improvement |
|---|---|---|---|---|
| 2024 | $2,053 | $149,930 | -- | -- |
| 2023 | $1,969 | $145,570 | $0 | $0 |
| 2022 | $1,759 | $141,330 | $0 | $0 |
| 2021 | $1,716 | $137,215 | $24,411 | $112,804 |
| 2020 | $1,836 | $117,233 | $16,902 | $100,331 |
| 2019 | $1,683 | $104,458 | $16,902 | $87,556 |
| 2018 | $1,493 | $86,463 | $16,902 | $69,561 |
| 2017 | $1,356 | $72,477 | $13,902 | $58,575 |
| 2016 | $1,242 | $67,080 | $13,902 | $53,178 |
| 2015 | $1,219 | $64,295 | $13,902 | $50,393 |
| 2014 | $1,151 | $61,977 | $13,902 | $48,075 |
Property History
| Date | Event | Price | Change | Sq Ft Price |
|---|---|---|---|---|
| 07/07/2025 07/07/25 | For Sale | $250,000 | +58.3% | $210 / Sq Ft |
| 02/20/2020 02/20/20 | Sold | $157,900 | 0.0% | $133 / Sq Ft |
| 01/22/2020 01/22/20 | Pending | -- | -- | -- |
| 01/11/2020 01/11/20 | For Sale | $157,900 | +249.3% | $133 / Sq Ft |
| 06/16/2014 06/16/14 | Off Market | $45,200 | -- | -- |
| 02/08/2013 02/08/13 | Sold | $45,200 | +22.2% | $38 / Sq Ft |
| 12/17/2012 12/17/12 | Pending | -- | -- | -- |
| 12/06/2012 12/06/12 | For Sale | $37,000 | -- | $31 / Sq Ft |
Purchase History
| Date | Type | Sale Price | Title Company |
|---|---|---|---|
| Warranty Deed | $157,900 | First Title Source Llc | |
| Deed | $45,200 | Island Title Services Inc | |
| Special Warranty Deed | -- | New House Title Llc | |
| Trustee Deed | $43,100 | None Available | |
| Quit Claim Deed | -- | None Available | |
| Warranty Deed | $75,500 | -- |
Mortgage History
| Date | Status | Loan Amount | Loan Type |
|---|---|---|---|
| Open | $155,039 | FHA | |
| Previous Owner | $36,000 | New Conventional | |
| Previous Owner | $77,100 | FHA | |
| Previous Owner | $31,200 | New Conventional | |
| Previous Owner | $75,461 | FHA |
About the Listing Agent

From 2013-2017, Keegan was taken under the wing and personally trained and mentored by the best realtor for the past 30 years, to be the best realtor for the next 30 years.
The following is based on his personal beliefs, along with the way he was trained...
He prefers calling it real estate customer service instead of real estate sales.
Let's be real... No one ever wants to work with the "car salesman type." No one wants any BS or "sugar coating". They want genuine and
Keegan's Other Listings
Source: Stellar MLS
MLS Number: TB8403679
APN: 03-26-16-028B-00000-1040
- 6045 Madeira Ave
- 6006 Madeira Ave Unit 342
- 6035 Madeira Ave
- 7904 Sunrunner Dr
- 7825 Sunrunner Dr
- 7920 Sunrunner Dr Unit 175
- 7536 Granada Ave
- 6336 Wooden St
- 6056 Cortez Ave
- 6110 Cortez Ave
- 7509 Granada Ave
- 6016 Alhambra Ct
- 6426 Rambling Rd
- 7435 Granada Ave Unit 3
- 6105 Biscaya Ave Unit 203
- 6031 Biscaya Ave
- 7535 Cypress Knoll Dr
- 6441 Sun Country Dr
- 6046 Saragossa Ave
- 6436 Rambling Rd
- 7900 Lightfoot Dr
- 7831 Sunrunner Dr
- 7815 Sunrunner Dr
- 7435 Granada Ave Unit 3
- 6141 Balboa Ave Unit 159
- 7244 Amber Dr
- 7323 Cypress Dr
- 6770 Runnel Dr
- 5360 Riverwalk Preserve Dr
- 5943 Chicory Ct
- 5041 Circus Ln
- 6836 Elder Dr
- 6709 Devonshire Ln Unit 10A
- 7320 Broadmoor Dr
- 6607 Crossbow Ln
- 7807 Raintree Dr
- 5631 Pinecrest Dr Unit 166
- 5913 Fall River Dr
- 5504 Carbine Ct
- 8444 Yearling Ln
