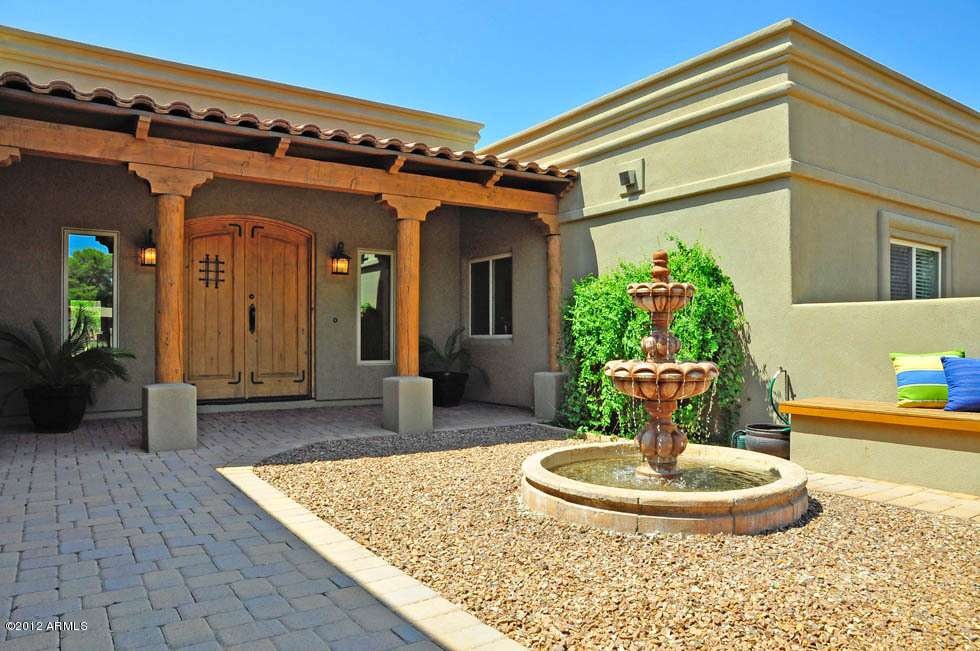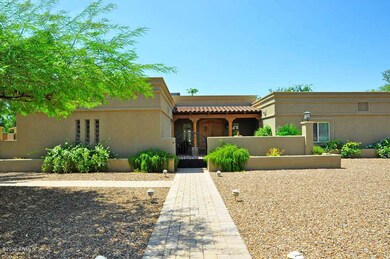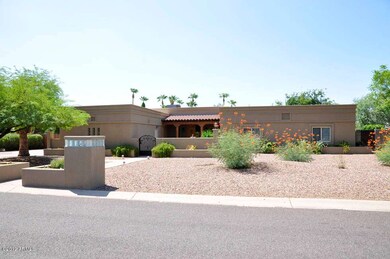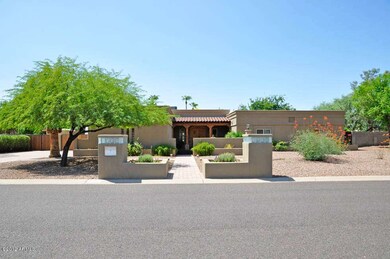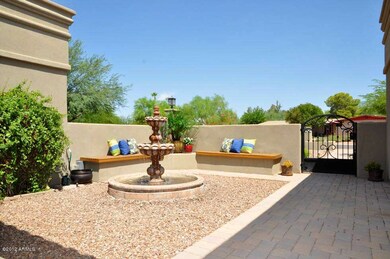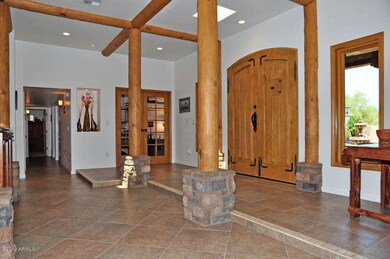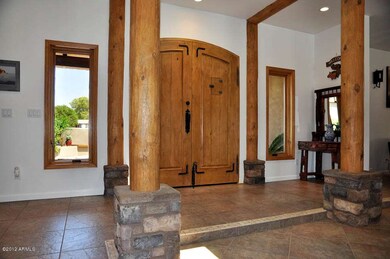
6101 E Pershing Ave Scottsdale, AZ 85254
Paradise Valley NeighborhoodHighlights
- Private Pool
- RV Gated
- Mountain View
- Desert Shadows Elementary School Rated A
- 0.6 Acre Lot
- Contemporary Architecture
About This Home
As of August 2023Welcome home to your own private entertaining oasis in Shea North Estates, a beautiful and well maintained NO HOA neighborhood! This spectacular fully remodeled 4 bedroom, 2 bath, pool home with gorgeous professional grade gourmet kitchen with GE Monogram appliances, Knotty Cherry wood kitchen cabinets and immense kitchen island, a true Chef's dream. Great Room floor plan is perfect for entertaining that easily flows in and out to your giant entertaining patio and backyard retreat. No expense was spared in this thoughtful remodel. Finishes include beautiful tile, leather worn hardwood floors, high end granite,stone detailing and much much more.You can not beat this home's central location, close to Scottsdale premier shopping Kierland Commons/The Scottsdale Quarter & Award winning schools
Last Agent to Sell the Property
Coldwell Banker Realty License #SA628254000 Listed on: 08/01/2012

Home Details
Home Type
- Single Family
Est. Annual Taxes
- $2,983
Year Built
- Built in 1972
Lot Details
- 0.6 Acre Lot
- Desert faces the front and back of the property
- Block Wall Fence
- Front and Back Yard Sprinklers
- Sprinklers on Timer
- Private Yard
- Grass Covered Lot
Parking
- 2 Car Garage
- Garage Door Opener
- RV Gated
Home Design
- Contemporary Architecture
- Tile Roof
- Foam Roof
- Block Exterior
- Stucco
Interior Spaces
- 2,856 Sq Ft Home
- 1-Story Property
- Ceiling Fan
- 1 Fireplace
- Mountain Views
Kitchen
- Built-In Microwave
- Kitchen Island
- Granite Countertops
Flooring
- Wood
- Carpet
- Tile
Bedrooms and Bathrooms
- 4 Bedrooms
- Remodeled Bathroom
- 2 Bathrooms
- Dual Vanity Sinks in Primary Bathroom
Pool
- Private Pool
- Diving Board
Outdoor Features
- Covered Patio or Porch
- Outdoor Storage
- Playground
Schools
- Desert Shadows Elementary School
- Desert Shadows Middle School - Scottsdale
- Horizon High School
Utilities
- Refrigerated Cooling System
- Zoned Heating
- Heating System Uses Natural Gas
- High Speed Internet
- Cable TV Available
Community Details
- No Home Owners Association
- Association fees include no fees
- Shea North Estates 3 Subdivision
Listing and Financial Details
- Tax Lot 191
- Assessor Parcel Number 167-03-084-A
Ownership History
Purchase Details
Purchase Details
Home Financials for this Owner
Home Financials are based on the most recent Mortgage that was taken out on this home.Purchase Details
Home Financials for this Owner
Home Financials are based on the most recent Mortgage that was taken out on this home.Purchase Details
Home Financials for this Owner
Home Financials are based on the most recent Mortgage that was taken out on this home.Purchase Details
Home Financials for this Owner
Home Financials are based on the most recent Mortgage that was taken out on this home.Purchase Details
Home Financials for this Owner
Home Financials are based on the most recent Mortgage that was taken out on this home.Purchase Details
Purchase Details
Home Financials for this Owner
Home Financials are based on the most recent Mortgage that was taken out on this home.Purchase Details
Home Financials for this Owner
Home Financials are based on the most recent Mortgage that was taken out on this home.Similar Homes in Scottsdale, AZ
Home Values in the Area
Average Home Value in this Area
Purchase History
| Date | Type | Sale Price | Title Company |
|---|---|---|---|
| Special Warranty Deed | -- | None Listed On Document | |
| Warranty Deed | $1,595,000 | Arizona Premier Title | |
| Warranty Deed | $1,650,000 | Equitable Title Agency | |
| Warranty Deed | -- | Equity Title Agency Inc | |
| Warranty Deed | $545,000 | Equity Title Agency | |
| Interfamily Deed Transfer | -- | Grand Canyon Title Agency In | |
| Warranty Deed | $585,000 | Grand Canyon Title Agency In | |
| Interfamily Deed Transfer | -- | Arizona Title Agency Inc | |
| Interfamily Deed Transfer | -- | Arizona Title Agency Inc | |
| Interfamily Deed Transfer | -- | Arizona Title Agency Inc | |
| Interfamily Deed Transfer | -- | First American Title | |
| Warranty Deed | $214,900 | First American Title |
Mortgage History
| Date | Status | Loan Amount | Loan Type |
|---|---|---|---|
| Previous Owner | $1,276,000 | New Conventional | |
| Previous Owner | $165,900 | Future Advance Clause Open End Mortgage | |
| Previous Owner | $43,000 | Future Advance Clause Open End Mortgage | |
| Previous Owner | $417,000 | New Conventional | |
| Previous Owner | $125,000 | Stand Alone Second | |
| Previous Owner | $100,000 | Unknown | |
| Previous Owner | $468,000 | Fannie Mae Freddie Mac | |
| Previous Owner | $200,000 | Credit Line Revolving | |
| Previous Owner | $50,000 | Credit Line Revolving | |
| Previous Owner | $176,000 | No Value Available | |
| Previous Owner | $171,900 | New Conventional |
Property History
| Date | Event | Price | Change | Sq Ft Price |
|---|---|---|---|---|
| 08/24/2023 08/24/23 | Sold | $1,595,000 | 0.0% | $445 / Sq Ft |
| 07/22/2023 07/22/23 | For Sale | $1,595,000 | -3.3% | $445 / Sq Ft |
| 12/03/2021 12/03/21 | Sold | $1,650,000 | 0.0% | $461 / Sq Ft |
| 11/19/2021 11/19/21 | Price Changed | $1,650,000 | +3.1% | $461 / Sq Ft |
| 11/18/2021 11/18/21 | Pending | -- | -- | -- |
| 11/16/2021 11/16/21 | For Sale | $1,600,000 | +193.6% | $447 / Sq Ft |
| 10/18/2012 10/18/12 | Sold | $545,000 | -3.5% | $191 / Sq Ft |
| 08/23/2012 08/23/12 | Price Changed | $565,000 | -1.7% | $198 / Sq Ft |
| 08/01/2012 08/01/12 | For Sale | $575,000 | -- | $201 / Sq Ft |
Tax History Compared to Growth
Tax History
| Year | Tax Paid | Tax Assessment Tax Assessment Total Assessment is a certain percentage of the fair market value that is determined by local assessors to be the total taxable value of land and additions on the property. | Land | Improvement |
|---|---|---|---|---|
| 2025 | $4,624 | $52,485 | -- | -- |
| 2024 | $5,715 | $47,557 | -- | -- |
| 2023 | $5,715 | $79,460 | $15,890 | $63,570 |
| 2022 | $4,464 | $60,260 | $12,050 | $48,210 |
| 2021 | $4,479 | $52,630 | $10,520 | $42,110 |
| 2020 | $4,322 | $50,160 | $10,030 | $40,130 |
| 2019 | $4,328 | $48,220 | $9,640 | $38,580 |
| 2018 | $4,166 | $46,270 | $9,250 | $37,020 |
| 2017 | $3,969 | $45,200 | $9,040 | $36,160 |
| 2016 | $3,893 | $45,110 | $9,020 | $36,090 |
| 2015 | $3,285 | $42,360 | $8,470 | $33,890 |
Agents Affiliated with this Home
-
Joanna Macias
J
Seller's Agent in 2023
Joanna Macias
HomeSmart
(602) 909-4894
4 in this area
17 Total Sales
-
Michael Williamson

Buyer's Agent in 2023
Michael Williamson
Russ Lyon Sotheby's International Realty
(602) 703-3366
3 in this area
51 Total Sales
-
Katrina Barrett

Seller's Agent in 2021
Katrina Barrett
Walt Danley Local Luxury Christie's International Real Estate
(520) 403-5270
86 in this area
441 Total Sales
-
Candy Jenkins

Seller's Agent in 2012
Candy Jenkins
Coldwell Banker Realty
(480) 440-0068
10 in this area
88 Total Sales
-
Vladislav Minchev
V
Buyer's Agent in 2012
Vladislav Minchev
Next Level Realty, LLC
(480) 499-3800
1 in this area
3 Total Sales
Map
Source: Arizona Regional Multiple Listing Service (ARMLS)
MLS Number: 4797201
APN: 167-03-084A
- 6028 E Joan de Arc Ave
- 6215 E Surrey Ave
- 6102 E Aster Dr
- 6149 E Voltaire Ave
- 6335 E Joan de Arc Ave
- 13206 N 64th St
- 6401 E Eugie Terrace
- 6330 E Delcoa Ave
- 5837 E Presidio Rd
- 6329 E Voltaire Ave
- 5839 E Voltaire Ave
- 6071 E Ludlow Dr
- 5902 E Sharon Dr
- 6202 E Larkspur Dr
- 12435 N 61st Place
- 5919 E Corrine Dr
- 5902 E Corrine Dr
- 6037 E Charter Oak Rd
- 13802 N 64th Place
- 5751 E Ludlow Dr
