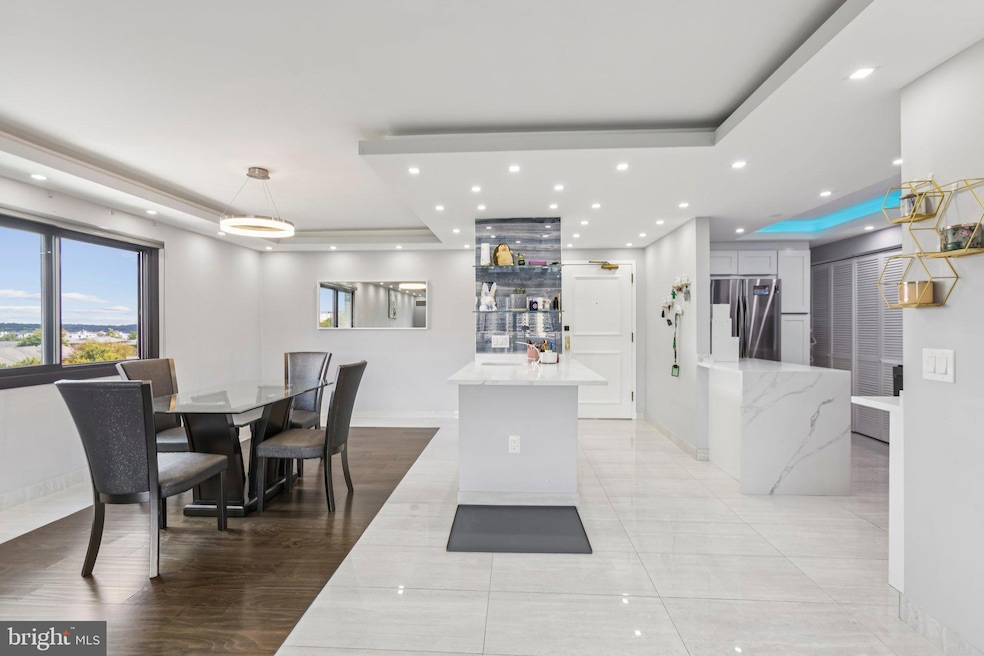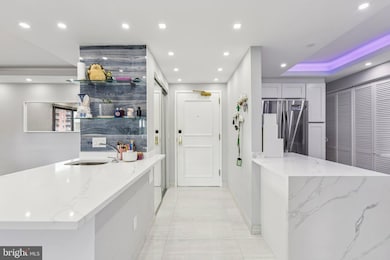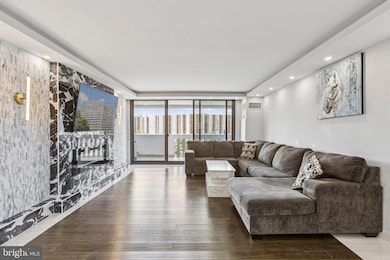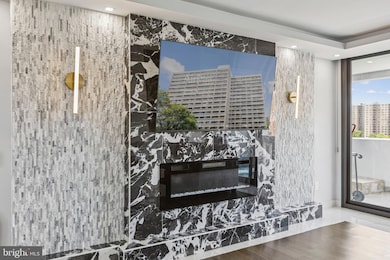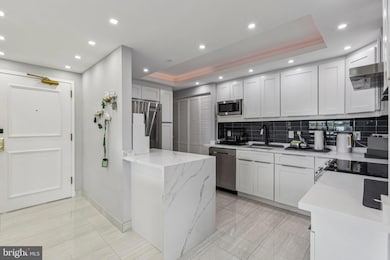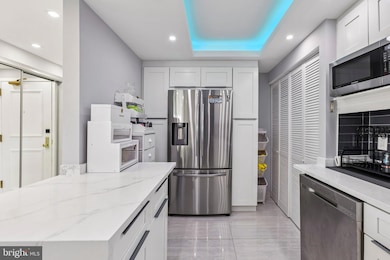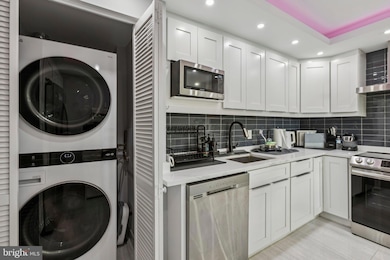Alexandria Knolls West 6101 Edsall Rd Unit 1502 Floor 15 Alexandria, VA 22304
Landmark NeighborhoodEstimated payment $3,672/month
Highlights
- Fitness Center
- Contemporary Architecture
- Upgraded Countertops
- Clubhouse
- Sauna
- Community Pool
About This Home
Once in a while a condo comes along that feels more like a lifestyle upgrade than just a place to live and this is one of those homes. Fully renovated with modern finishes, this 2BR 2BA residence blends style with everyday convenience and all utilities are included in the condo fee. The kitchen is a centerpiece with quartz counters, a waterfall island, stainless steel appliances, tile backsplash, and custom lighting that set the tone for the open layout. Wide plank floors flow through the dining and living areas, creating a seamless space filled with natural light. Floor to ceiling glass doors open to a private 40 foot balcony offering an inviting outdoor extension of the home, perfect for morning coffee, evening sunsets, or entertaining friends. Both bedrooms are generously sized, including a primary suite with a custom walk in closet and spa inspired bath with a dual vanity and walk in shower. The second bedroom and updated hall bath provide flexibility for guests or office use, and the in unit washer and dryer add everyday convenience. Thoughtful upgrades throughout make the home as functional as it is stylish. The community adds to the experience with a pool, fitness center, tennis courts, billiards, party room, a pet area, and secure app based entry. All of this just minutes to I-395 I-495 Van Dorn Metro Old Town The Pentagon and DC. More than a condo, this is a turnkey upgrade to everyday life.
Listing Agent
(571) 830-5823 usamah@wardmanre.com Samson Properties License #5014169 Listed on: 09/25/2025

Property Details
Home Type
- Condominium
Est. Annual Taxes
- $4,061
Year Built
- Built in 1975
HOA Fees
- $1,181 Monthly HOA Fees
Parking
- 1 Subterranean Space
- Assigned parking located at #A-35
Home Design
- Contemporary Architecture
- Entry on the 15th floor
- Permanent Foundation
Interior Spaces
- 1,405 Sq Ft Home
- Property has 1 Level
- Recessed Lighting
Kitchen
- Electric Oven or Range
- Upgraded Countertops
Bedrooms and Bathrooms
- 2 Main Level Bedrooms
- Walk-In Closet
- 2 Full Bathrooms
Laundry
- Laundry in unit
- Stacked Electric Washer and Dryer
Accessible Home Design
- Accessible Elevator Installed
Schools
- Samuel W. Tucker Elementary School
- Francis C Hammond Middle School
- Alexandria City High School
Utilities
- Central Air
- Heating Available
- Programmable Thermostat
- Electric Water Heater
Listing and Financial Details
- Assessor Parcel Number 37283040
Community Details
Overview
- Association fees include air conditioning, common area maintenance, electricity, heat, laundry, management, parking fee, snow removal, water, lawn maintenance, sewer, exterior building maintenance, custodial services maintenance, reserve funds, trash
- High-Rise Condominium
- Alexandria Knolls West Condos
- Alexandria Knolls Community
- Alexandria Knolls Subdivision
- Property Manager
Amenities
- Common Area
- Community Center
- Party Room
Recreation
Pet Policy
- Limit on the number of pets
- Pet Size Limit
- Dogs and Cats Allowed
Security
- Security Service
Map
About Alexandria Knolls West
Home Values in the Area
Average Home Value in this Area
Tax History
| Year | Tax Paid | Tax Assessment Tax Assessment Total Assessment is a certain percentage of the fair market value that is determined by local assessors to be the total taxable value of land and additions on the property. | Land | Improvement |
|---|---|---|---|---|
| 2025 | $3,749 | $357,801 | $116,044 | $241,757 |
| 2024 | $3,749 | $322,544 | $104,544 | $218,000 |
| 2023 | $3,346 | $301,444 | $97,705 | $203,739 |
| 2022 | $3,105 | $279,709 | $90,342 | $189,367 |
| 2021 | $3,047 | $274,479 | $88,570 | $185,909 |
| 2020 | $2,976 | $269,353 | $86,834 | $182,519 |
| 2019 | $2,829 | $250,365 | $80,401 | $169,964 |
| 2018 | $2,751 | $243,453 | $78,060 | $165,393 |
| 2017 | $2,514 | $222,504 | $70,963 | $151,541 |
| 2016 | $2,461 | $229,323 | $73,498 | $155,825 |
| 2015 | $2,392 | $229,323 | $73,498 | $155,825 |
| 2014 | $2,392 | $229,323 | $73,498 | $155,825 |
Property History
| Date | Event | Price | List to Sale | Price per Sq Ft | Prior Sale |
|---|---|---|---|---|---|
| 11/18/2025 11/18/25 | For Rent | $3,100 | 0.0% | -- | |
| 11/06/2025 11/06/25 | Price Changed | $409,000 | -6.0% | $291 / Sq Ft | |
| 10/16/2025 10/16/25 | Price Changed | $435,000 | -1.1% | $310 / Sq Ft | |
| 09/25/2025 09/25/25 | For Sale | $440,000 | 0.0% | $313 / Sq Ft | |
| 05/24/2024 05/24/24 | Rented | $3,050 | +1.7% | -- | |
| 05/17/2024 05/17/24 | Under Contract | -- | -- | -- | |
| 05/10/2024 05/10/24 | For Rent | $3,000 | 0.0% | -- | |
| 10/13/2021 10/13/21 | Sold | $389,900 | 0.0% | $278 / Sq Ft | View Prior Sale |
| 09/09/2021 09/09/21 | Price Changed | $389,900 | -1.3% | $278 / Sq Ft | |
| 08/25/2021 08/25/21 | For Sale | $394,900 | -- | $281 / Sq Ft |
Purchase History
| Date | Type | Sale Price | Title Company |
|---|---|---|---|
| Warranty Deed | $389,900 | Attorney | |
| Warranty Deed | $230,000 | Rgs Title Llc | |
| Deed | $280,137 | -- |
Mortgage History
| Date | Status | Loan Amount | Loan Type |
|---|---|---|---|
| Open | $312,309 | New Conventional | |
| Previous Owner | $196,450 | New Conventional |
Source: Bright MLS
MLS Number: VAAX2049224
APN: 057.03-0B-1502
- 6101 Edsall Rd Unit 1209
- 6101 Edsall Rd Unit 602
- 6101 Edsall Rd Unit 702
- 6101 Edsall Rd Unit 611
- 6101 Edsall Rd Unit 402
- 6101 Edsall Rd Unit 312
- 5911 Edsall Rd Unit 801
- 5911 Edsall Rd Unit 912
- 5911 Edsall Rd Unit 206
- 5911 Edsall Rd Unit 908
- 417 Clayton Ln
- 6151 Edsall Rd Unit D
- 6151 Edsall Rd Unit I
- 6155 Edsall Rd Unit B
- 203 Yoakum Pkwy Unit 1807
- 203 Yoakum Pkwy Unit 519
- 203 Yoakum Pkwy Unit 1725
- 203 Yoakum Pkwy Unit 1512
- 203 Yoakum Pkwy Unit 1206
- 203 Yoakum Pkwy Unit 1516
- 6101 Edsall Rd Unit 702
- 5911 Edsall Rd Unit 912
- 6112 Edsall Rd
- 417 Clayton Ln
- 6145 Edsall Rd Unit 6145J
- 6149 Edsall Rd Unit A
- 346 S Whiting St
- 203 Yoakum Pkwy Unit 1807
- 250 S Whiting St
- 6198 Edsall Rd
- 205 Yoakum Pkwy Unit 209
- 205 Yoakum Pkwy Unit 516
- 5803 Edsall Rd
- 240 Yoakum Pkwy
- 6230 Edsall Rd Unit 202
- 307 Yoakum Pkwy Unit 609
- 307 Yoakum Pkwy Unit 1024
- 309 Yoakum Pkwy Unit 1218
- 309 Yoakum Pkwy Unit 711
- 309 Yoakum Pkwy Unit 815
