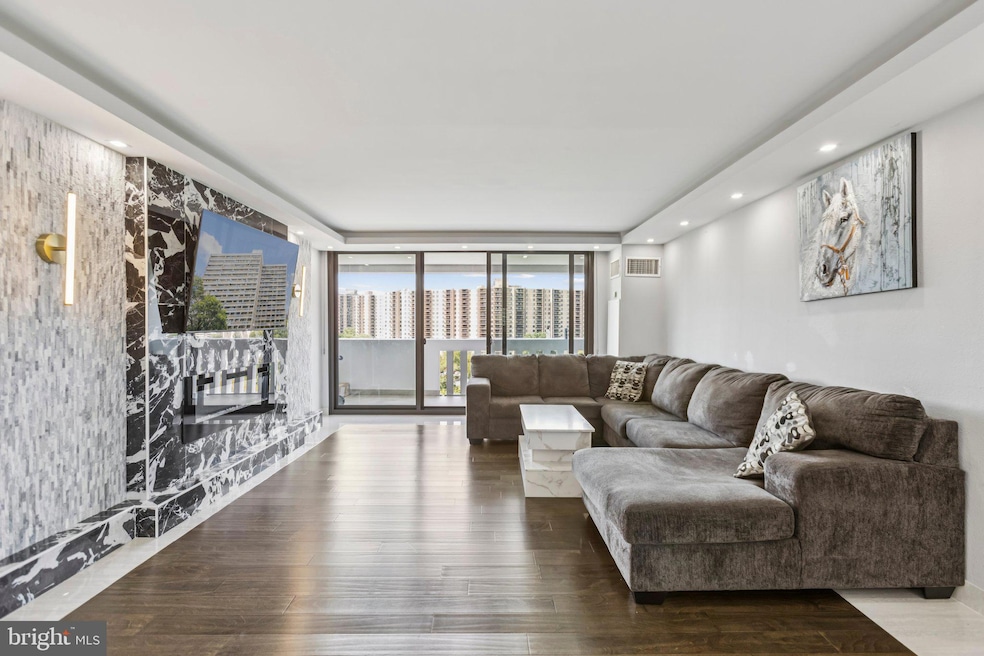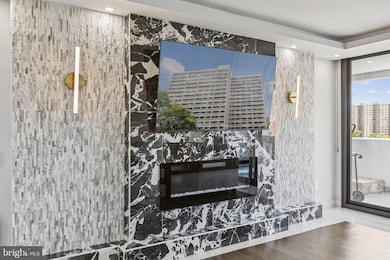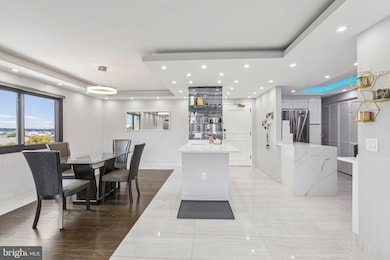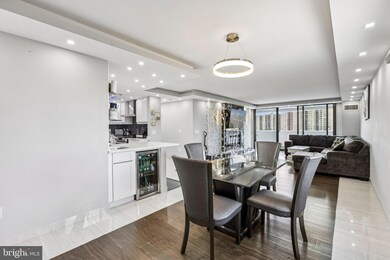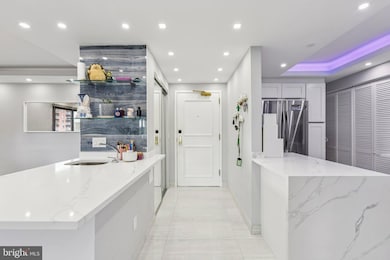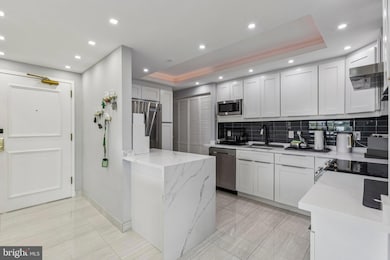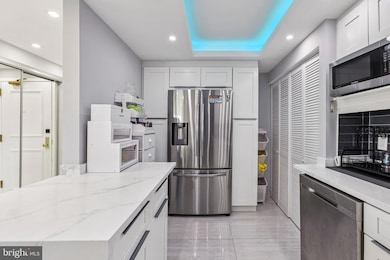Alexandria Knolls West 6101 Edsall Rd Unit 1502 Floor 15 Alexandria, VA 22304
Landmark NeighborhoodHighlights
- Fitness Center
- Contemporary Architecture
- No HOA
- Clubhouse
- Sauna
- Upgraded Countertops
About This Home
Fully renovated with modern finishes, this 2BR 2BA residence blends style with everyday convenience and all utilities are included in the condo fee. The kitchen is a centerpiece with quartz counters, a waterfall island, stainless steel appliances, tile backsplash, and custom lighting that set the tone for the open layout. Wide plank floors flow through the dining and living areas, creating a seamless space filled with natural light. Floor to ceiling glass doors open to a private 40 foot balcony offering an inviting outdoor extension of the home, perfect for morning coffee, evening sunsets, or entertaining friends. Both bedrooms are generously sized, including a primary suite with a custom walk in closet and spa inspired bath with a dual vanity and walk in shower. The second bedroom and updated hall bath provide flexibility for guests or office use, and the in unit washer and dryer add everyday convenience. Thoughtful upgrades throughout make the home as functional as it is stylish. The community adds to the experience with a pool, fitness center, tennis courts, billiards, party room, a pet area, and secure app based entry. All of this just minutes to I-395 I-495 Van Dorn Metro Old Town The Pentagon and DC.
Listing Agent
(571) 830-5823 usamah@wardmanre.com Samson Properties License #5014169 Listed on: 11/18/2025

Condo Details
Home Type
- Condominium
Est. Annual Taxes
- $3,749
Year Built
- Built in 1975
Parking
- 1 Subterranean Space
- Assigned parking located at #A-35
Home Design
- Contemporary Architecture
- Entry on the 15th floor
- Permanent Foundation
Interior Spaces
- 1,405 Sq Ft Home
- Property has 1 Level
- Recessed Lighting
Kitchen
- Electric Oven or Range
- Upgraded Countertops
Bedrooms and Bathrooms
- 2 Main Level Bedrooms
- Walk-In Closet
- 2 Full Bathrooms
Laundry
- Laundry in unit
- Stacked Electric Washer and Dryer
Accessible Home Design
- Accessible Elevator Installed
Schools
- Samuel W. Tucker Elementary School
- Francis C Hammond Middle School
- Alexandria City High School
Utilities
- Central Air
- Heating Available
- Programmable Thermostat
- Electric Water Heater
Listing and Financial Details
- Residential Lease
- Security Deposit $3,100
- 12-Month Min and 24-Month Max Lease Term
- Available 11/7/25
- Assessor Parcel Number 37283040
Community Details
Overview
- No Home Owners Association
- Association fees include air conditioning, common area maintenance, electricity, heat, laundry, management, parking fee, snow removal, water, lawn maintenance, sewer, exterior building maintenance, custodial services maintenance, reserve funds, trash
- High-Rise Condominium
- Alexandria Knolls Community
- Alexandria Knolls Subdivision
- Property Manager
Amenities
- Common Area
- Community Center
- Party Room
Recreation
Pet Policy
- Limit on the number of pets
- Pet Size Limit
- Dogs and Cats Allowed
Security
- Security Service
Map
About Alexandria Knolls West
Source: Bright MLS
MLS Number: VAAX2051570
APN: 057.03-0B-1502
- 6101 Edsall Rd Unit 1209
- 6101 Edsall Rd Unit 602
- 6101 Edsall Rd Unit 702
- 6101 Edsall Rd Unit 611
- 6101 Edsall Rd Unit 402
- 6101 Edsall Rd Unit 312
- 5911 Edsall Rd Unit 912
- 5911 Edsall Rd Unit 206
- 5911 Edsall Rd Unit 908
- 417 Clayton Ln
- 6145 Edsall Rd Unit I
- 6151 Edsall Rd Unit D
- 6151 Edsall Rd Unit I
- 6155 Edsall Rd Unit B
- 203 Yoakum Pkwy Unit 1807
- 203 Yoakum Pkwy Unit 1725
- 203 Yoakum Pkwy Unit 1512
- 203 Yoakum Pkwy Unit 1206
- 203 Yoakum Pkwy Unit 1516
- 205 Yoakum Pkwy Unit 1016
- 5911 Edsall Rd Unit 912
- 5911 Edsall Rd Unit PH02
- 6112 Edsall Rd
- 417 Clayton Ln
- 6145 Edsall Rd Unit 6145J
- 6149 Edsall Rd Unit A
- 346 S Whiting St
- 203 Yoakum Pkwy Unit 1807
- 250 S Whiting St
- 6198 Edsall Rd
- 205 Yoakum Pkwy Unit 516
- 205 Yoakum Pkwy Unit 209
- 5803 Edsall Rd
- 240 Yoakum Pkwy
- 6230 Edsall Rd Unit 202
- 307 Yoakum Pkwy Unit 1024
- 307 Yoakum Pkwy Unit 609
- 309 Yoakum Pkwy Unit 815
- 309 Yoakum Pkwy Unit 711
- 309 Yoakum Pkwy Unit 1218
