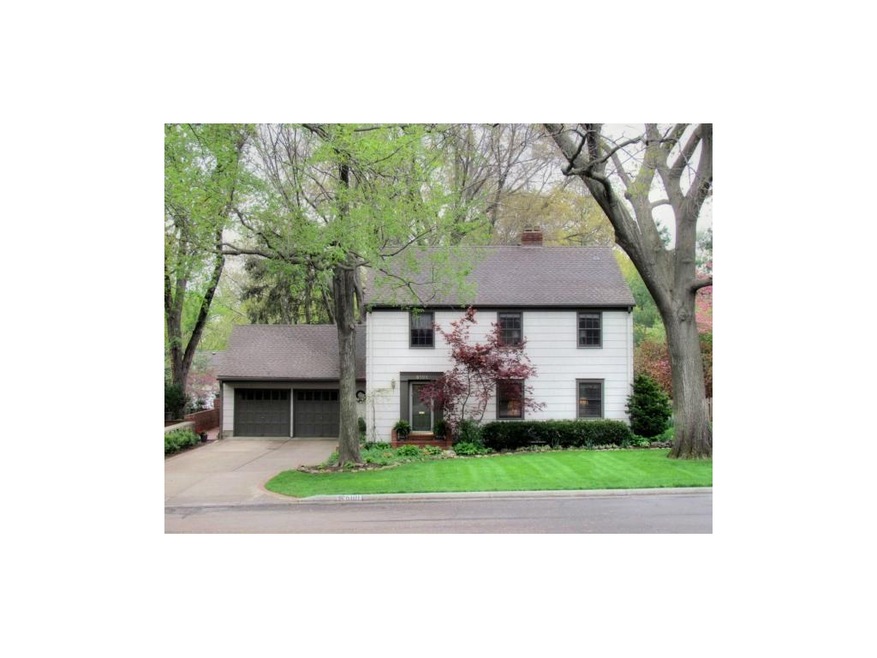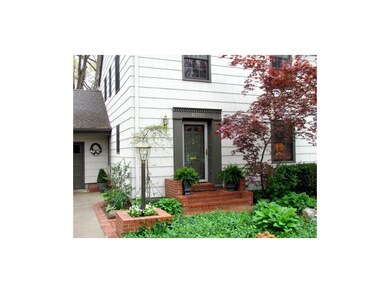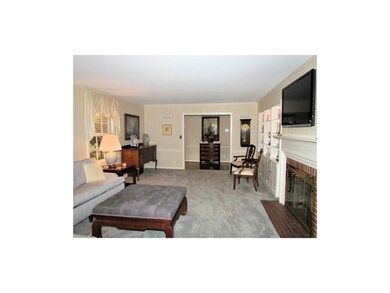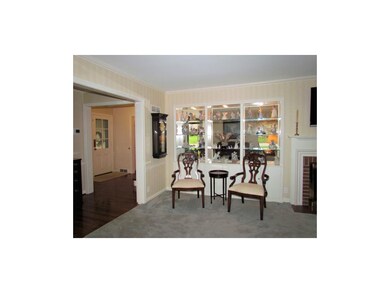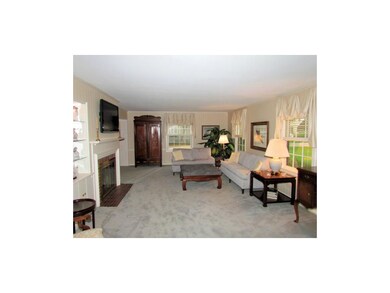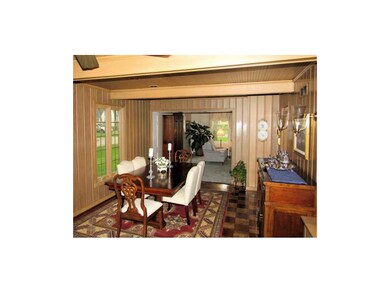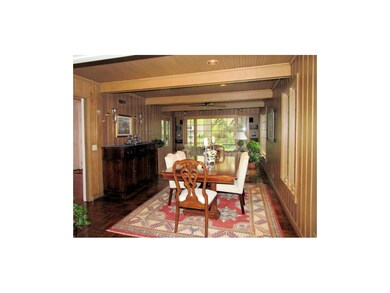
6101 Howe Dr Fairway, KS 66205
Highlights
- Vaulted Ceiling
- Traditional Architecture
- Enclosed patio or porch
- Highlands Elementary School Rated A-
- Granite Countertops
- Double Oven
About This Home
As of August 2021Excellent opportunity in Reinhardt Estates awaits you! Impeccably maintained 2 story, 4bdr/3.1 bath home w/ spacious rooms. Newer windows allow an abundance of light thru out. Hardwoods throughout (some under carpeting). Finished basement with 3rd full bath and wet bar. Incredible lot with gorgeous gardens & patios complete this gracious home.
Last Agent to Sell the Property
Parkway Real Estate LLC License #SP00221812 Listed on: 05/01/2014
Home Details
Home Type
- Single Family
Est. Annual Taxes
- $4,765
Year Built
- Built in 1950
Lot Details
- 0.29 Acre Lot
- Wood Fence
- Sprinkler System
HOA Fees
- $3 Monthly HOA Fees
Parking
- 2 Car Garage
- Inside Entrance
- Front Facing Garage
- Garage Door Opener
Home Design
- Traditional Architecture
- Composition Roof
- Shingle Siding
Interior Spaces
- 2,376 Sq Ft Home
- Wet Bar: Shower Only, Ceiling Fan(s), Built-in Features, Parquet, Fireplace
- Built-In Features: Shower Only, Ceiling Fan(s), Built-in Features, Parquet, Fireplace
- Vaulted Ceiling
- Ceiling Fan: Shower Only, Ceiling Fan(s), Built-in Features, Parquet, Fireplace
- Skylights
- Fireplace With Gas Starter
- Shades
- Plantation Shutters
- Drapes & Rods
- Living Room with Fireplace
- Finished Basement
- Laundry in Basement
- Washer
Kitchen
- Double Oven
- Down Draft Cooktop
- Dishwasher
- Granite Countertops
- Laminate Countertops
- Disposal
Flooring
- Wall to Wall Carpet
- Linoleum
- Laminate
- Stone
- Ceramic Tile
- Luxury Vinyl Plank Tile
- Luxury Vinyl Tile
Bedrooms and Bathrooms
- 4 Bedrooms
- Cedar Closet: Shower Only, Ceiling Fan(s), Built-in Features, Parquet, Fireplace
- Walk-In Closet: Shower Only, Ceiling Fan(s), Built-in Features, Parquet, Fireplace
- Double Vanity
- Shower Only
Schools
- Highlands Elementary School
- Sm East High School
Additional Features
- Enclosed patio or porch
- Forced Air Heating and Cooling System
Community Details
- Association fees include curbside recycling, trash pick up
- Reinhardt Estates Subdivision
Listing and Financial Details
- Assessor Parcel Number GP80100006 0003
Ownership History
Purchase Details
Purchase Details
Home Financials for this Owner
Home Financials are based on the most recent Mortgage that was taken out on this home.Purchase Details
Home Financials for this Owner
Home Financials are based on the most recent Mortgage that was taken out on this home.Similar Homes in the area
Home Values in the Area
Average Home Value in this Area
Purchase History
| Date | Type | Sale Price | Title Company |
|---|---|---|---|
| Deed | -- | None Listed On Document | |
| Warranty Deed | -- | Platinum Title Llc | |
| Warranty Deed | -- | First American Title |
Mortgage History
| Date | Status | Loan Amount | Loan Type |
|---|---|---|---|
| Previous Owner | $543,750 | No Value Available | |
| Previous Owner | $499,999 | Adjustable Rate Mortgage/ARM |
Property History
| Date | Event | Price | Change | Sq Ft Price |
|---|---|---|---|---|
| 08/25/2021 08/25/21 | Sold | -- | -- | -- |
| 07/02/2021 07/02/21 | For Sale | $675,000 | +31.1% | $254 / Sq Ft |
| 06/16/2014 06/16/14 | Sold | -- | -- | -- |
| 05/04/2014 05/04/14 | Pending | -- | -- | -- |
| 04/30/2014 04/30/14 | For Sale | $515,000 | -- | $217 / Sq Ft |
Tax History Compared to Growth
Tax History
| Year | Tax Paid | Tax Assessment Tax Assessment Total Assessment is a certain percentage of the fair market value that is determined by local assessors to be the total taxable value of land and additions on the property. | Land | Improvement |
|---|---|---|---|---|
| 2024 | $10,712 | $90,781 | $36,991 | $53,790 |
| 2023 | $10,511 | $88,642 | $36,991 | $51,651 |
| 2022 | $9,538 | $81,363 | $36,991 | $44,372 |
| 2021 | $9,037 | $74,014 | $30,833 | $43,181 |
| 2020 | $9,065 | $73,404 | $28,031 | $45,373 |
| 2019 | $8,531 | $68,701 | $28,031 | $40,670 |
| 2018 | $8,268 | $66,286 | $28,031 | $38,255 |
| 2017 | $8,125 | $64,135 | $28,031 | $36,104 |
| 2016 | $7,852 | $61,444 | $28,031 | $33,413 |
| 2015 | $7,516 | $59,800 | $24,026 | $35,774 |
| 2013 | -- | $40,251 | $20,022 | $20,229 |
Agents Affiliated with this Home
-
T
Seller's Agent in 2021
Taylor Made Team
KW KANSAS CITY METRO
(913) 825-7540
34 in this area
425 Total Sales
-
C
Seller Co-Listing Agent in 2021
Chad Taylor
KW KANSAS CITY METRO
10 in this area
157 Total Sales
-
M
Buyer's Agent in 2021
Melinda Chalfant
BHG Kansas City Homes
-
A
Seller's Agent in 2014
Andrea Hunter
Parkway Real Estate LLC
(913) 226-7087
8 in this area
38 Total Sales
-
L
Buyer's Agent in 2014
Leah Taylor
KW KANSAS CITY METRO
(913) 825-7500
9 in this area
19 Total Sales
Map
Source: Heartland MLS
MLS Number: 1880507
APN: GP80100006-0003
- 5943 Sunrise Dr
- 6115 Buena Vista St
- 3500 W 63rd St
- 6139 Delmar St
- 6101 El Monte St
- 6000 El Monte St
- 3700 W 65th St
- 5817 Fontana Dr
- 5915 Fontana St
- 5842 El Monte St
- 5900 Fontana St
- 4009 Homestead Ct
- 5528 Suwanee Rd
- 5613 Suwanee Rd
- 2710 Verona Terrace
- 5535 Suwanee Rd
- 6625 Wenonga Rd
- 6229 Cedar St
- 5500 Mission Rd
- 5610 Aberdeen Rd
