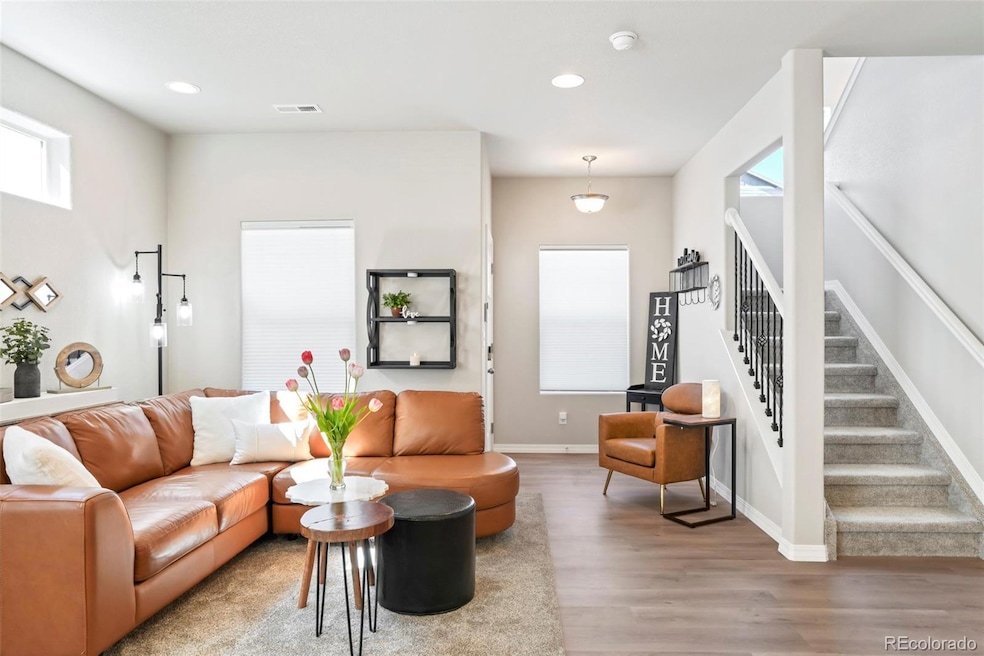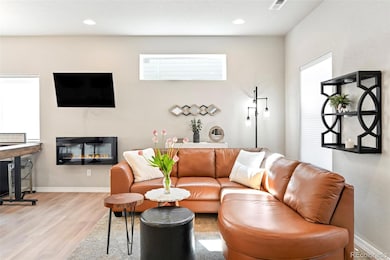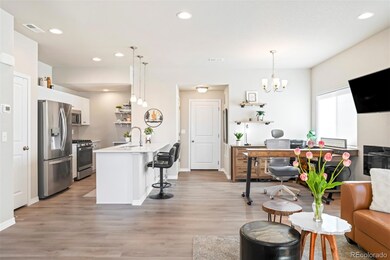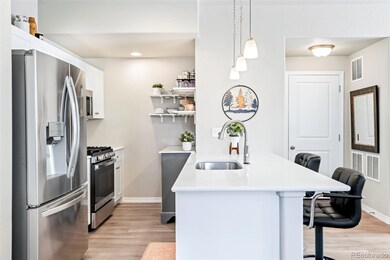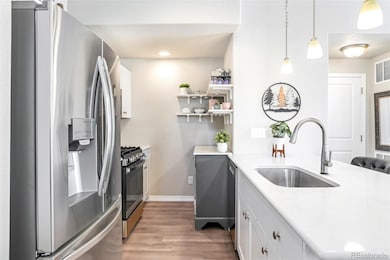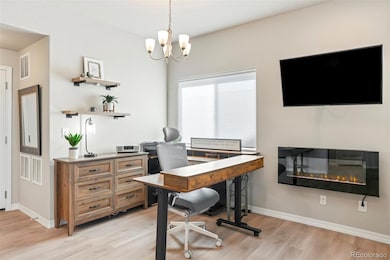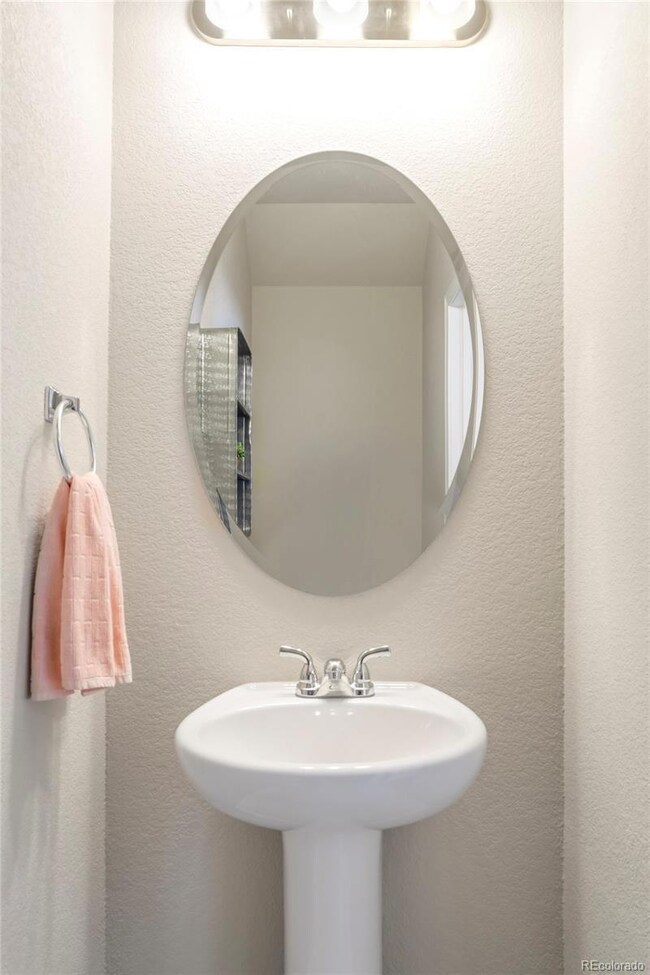
6101 Inman View Colorado Springs, CO 80924
Estimated payment $2,690/month
Highlights
- No Units Above
- Located in a master-planned community
- Open Floorplan
- Chinook Trail Middle School Rated A-
- Primary Bedroom Suite
- 4-minute walk to Cumbre Vista
About This Home
**UP TO $8,000 AVAILABLE IN LENDER INCENTIVES, ALL APPLIANCES INCLUDED, RENTALS ALLOWED MINIMUM 30 DAYS!
Located in the desirable Cumbre Vista community, this residence offers a private, like-new experience with numerous upgrades throughout. The open-concept first floor seamlessly blends the kitchen, living and dining areas, creating a spacious environment perfect for both entertaining and everyday living. The kitchen features a generous peninsula with bar seating, ample prep space and high-end appliances. The comfortably appointed and charming living room boasts an inviting atmosphere. The large primary suite offers a custom sliding door, new ceiling fan, a spacious walk-in closet with custom built ins, and new Andersen windows for added comfort. The dedicated laundry room, conveniently located on the same level as the bedrooms, includes convenient and abundant storage space. The large attached garage with recently sealed flooring provides plenty of room for storage and organization, and includes a large storage unit. The location provides excellent access to all that Colorado Springs has to offer, including shopping, dining, and the new Ford Amphitheater. With a neutral palette and thoughtful upgrades, this residence is the perfect blend of comfort and functionality. This home comes complete with luxury and like new appliances; washer/dryer, gas range, refrigerator, dishwasher, microwave. Additional upgrades include storm door, extra outlets added in kitchen, updated closets, top-down shades, and a furnace humidifier.
Listing Agent
Milehimodern Brokerage Email: tori@milehimodern.com,651-491-7202 License #100099588 Listed on: 06/13/2025

Co-Listing Agent
Milehimodern Brokerage Email: tori@milehimodern.com,651-491-7202 License #100088745
Home Details
Home Type
- Single Family
Est. Annual Taxes
- $2,627
Year Built
- Built in 2022
Lot Details
- 1,742 Sq Ft Lot
- End Unit
- No Units Located Below
- 1 Common Wall
- Cul-De-Sac
- Landscaped
- Property is zoned PUD AO
HOA Fees
- $97 Monthly HOA Fees
Parking
- 2 Car Attached Garage
Home Design
- Contemporary Architecture
- Slab Foundation
- Frame Construction
- Composition Roof
- Stone Siding
- Vinyl Siding
Interior Spaces
- 1,551 Sq Ft Home
- 2-Story Property
- Open Floorplan
- Built-In Features
- Ceiling Fan
- Window Treatments
- Entrance Foyer
- Living Room
- Dining Room
- Smart Locks
Kitchen
- Self-Cleaning Convection Oven
- <<microwave>>
- Dishwasher
- Kitchen Island
- Stone Countertops
Flooring
- Carpet
- Laminate
- Tile
Bedrooms and Bathrooms
- 3 Bedrooms
- Primary Bedroom Suite
- Walk-In Closet
Laundry
- Laundry Room
- Dryer
- Washer
Outdoor Features
- Covered patio or porch
Schools
- Legacy Peak Elementary School
- Chinook Trail Middle School
- Liberty High School
Utilities
- Forced Air Heating and Cooling System
- Natural Gas Connected
- Electric Water Heater
- High Speed Internet
- Cable TV Available
Community Details
- Association fees include exterior maintenance w/out roof, irrigation, ground maintenance, maintenance structure
- Diversified Associative Management Association, Phone Number (719) 578-9111
- Cumbre Vista Subdivision
- Located in a master-planned community
Listing and Financial Details
- Exclusions: Seller's personal property and/or staging items, curtains and curtain rods throughout, garage freezer, two shelving units in garage, shelves behind desk, electric fireplace in living room, video doorbell.
- Assessor Parcel Number 53063-05-096
Map
Home Values in the Area
Average Home Value in this Area
Tax History
| Year | Tax Paid | Tax Assessment Tax Assessment Total Assessment is a certain percentage of the fair market value that is determined by local assessors to be the total taxable value of land and additions on the property. | Land | Improvement |
|---|---|---|---|---|
| 2025 | $2,627 | $27,000 | -- | -- |
| 2024 | $2,106 | $27,800 | $5,760 | $22,040 |
| 2023 | $2,106 | $27,800 | $27,800 | -- |
| 2022 | $764 | $6,390 | $6,390 | $0 |
| 2021 | $83 | $670 | $670 | $0 |
Property History
| Date | Event | Price | Change | Sq Ft Price |
|---|---|---|---|---|
| 07/08/2025 07/08/25 | Price Changed | $410,000 | -4.6% | $264 / Sq Ft |
| 05/30/2025 05/30/25 | For Sale | $429,900 | -- | $277 / Sq Ft |
Purchase History
| Date | Type | Sale Price | Title Company |
|---|---|---|---|
| Special Warranty Deed | $401,000 | Stewart Title | |
| Quit Claim Deed | -- | Stewart Title | |
| Special Warranty Deed | -- | Title Company Of The Rockies |
Mortgage History
| Date | Status | Loan Amount | Loan Type |
|---|---|---|---|
| Open | $55,000,000 | Credit Line Revolving | |
| Closed | $81,028 | New Conventional |
Similar Homes in Colorado Springs, CO
Source: REcolorado®
MLS Number: 6604177
APN: 53063-05-096
- 6143 Magma Heights
- 7753 Herard View
- 6183 Magma Heights
- 7741 Herard View
- 7717 Herard View
- 7754 Herard View
- 7742 Herard View
- 7730 Herard View
- 7718 Herard View
- 6069 Inman View
- 7684 Crestone Peak Trail
- 7654 Crestone Peak Trail
- 5947 Cumbre Vista Way
- 6292 Barr Point
- 5977 Cumbre Vista Way
- 7008 Cumbre Vista Way
- 7927 Mount Huron Trail
- 8035 Mount Hayden Dr
- 6222 Barr Point
- 8055 Mount Hayden Dr
- 7751 Crestone Peak Trail
- 7721 Crestone Peak Trail
- 7761 Bear Run
- 5975 Karst Heights
- 7295 Ascent View
- 5683 Skywarrior Heights
- 6576 White Lodge Point
- 5520 Woodmen Ridge View
- 7535 Copper Range Heights
- 7190 Adelo Point
- 8636 Wolf Valley Dr
- 7045 Wood Lily Dr
- 5521 Cross Creek Dr
- 8862 Wolf Lake Dr
- 7265 Pearly Heath Rd
- 8357 Needle Drop Ct
- 8659 Chancellor Dr Unit Full Bedroom Main Level
- 8321 Dolly Madison Dr
- 6690 Donahue Dr
- 5910 Traditions Dr
