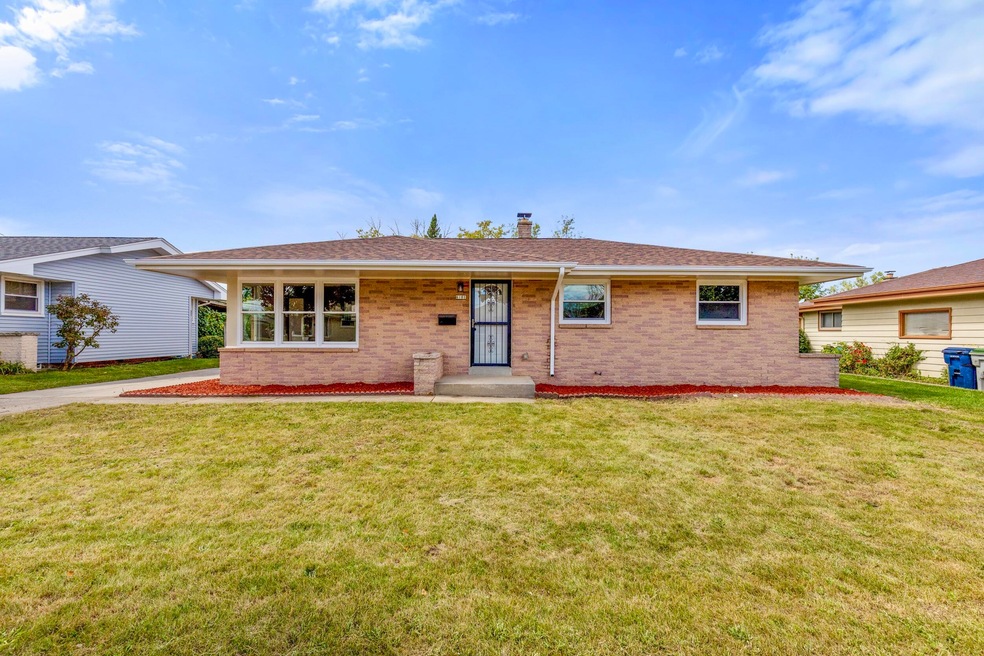6101 N 95th St Milwaukee, WI 53225
Florist Highlands NeighborhoodEstimated payment $1,709/month
Total Views
1,855
3
Beds
1.5
Baths
1,552
Sq Ft
$171
Price per Sq Ft
Highlights
- Very Popular Property
- Open Floorplan
- Ranch Style House
- Golda Meir School Rated A-
- Deck
- 2 Car Detached Garage
About This Home
Beautifully updated brick ranch with 3 bedrooms, 1.5 remodeled baths, and FIRST FLOOR LAUNDRY. Move-in ready! Enjoy a new roof, gutters, windows, fresh paint inside & out, remodeled back deck, and new concrete patio. Inside features hardwood floors, an updated kitchen with dinette, and spacious living room. Lower level offers a family room with wet bar plus bonus room for office or workout. New water heater, 8-year-old furnace. Side drive to 2-car garage and huge shed. Home warranty.
Home Details
Home Type
- Single Family
Est. Annual Taxes
- $3,564
Parking
- 2 Car Detached Garage
- Garage Door Opener
- Driveway
Home Design
- Ranch Style House
- Brick Exterior Construction
- Vinyl Siding
Interior Spaces
- Open Floorplan
- Wet Bar
- Crown Molding
- Dryer
Kitchen
- Oven
- Range
- Microwave
- Dishwasher
Bedrooms and Bathrooms
- 3 Bedrooms
Basement
- Basement Fills Entire Space Under The House
- Sump Pump
- Block Basement Construction
Schools
- Bruce Elementary School
Utilities
- Forced Air Heating and Cooling System
- Heating System Uses Natural Gas
Additional Features
- Deck
- 8,276 Sq Ft Lot
Listing and Financial Details
- Exclusions: Seller's personal property
- Assessor Parcel Number 1510081000
Map
Create a Home Valuation Report for This Property
The Home Valuation Report is an in-depth analysis detailing your home's value as well as a comparison with similar homes in the area
Home Values in the Area
Average Home Value in this Area
Tax History
| Year | Tax Paid | Tax Assessment Tax Assessment Total Assessment is a certain percentage of the fair market value that is determined by local assessors to be the total taxable value of land and additions on the property. | Land | Improvement |
|---|---|---|---|---|
| 2024 | $4,624 | $171,500 | $25,800 | $145,700 |
| 2023 | $3,504 | $148,300 | $25,800 | $122,500 |
| 2022 | $4,370 | $148,300 | $25,800 | $122,500 |
| 2021 | $4,463 | $140,600 | $25,800 | $114,800 |
| 2020 | $4,378 | $140,600 | $25,800 | $114,800 |
| 2019 | $3,767 | $110,000 | $28,100 | $81,900 |
| 2018 | $2,616 | $110,000 | $28,100 | $81,900 |
| 2017 | $2,406 | $95,600 | $19,100 | $76,500 |
| 2016 | $3,003 | $112,200 | $19,100 | $93,100 |
| 2015 | $3,005 | $109,600 | $19,100 | $90,500 |
| 2014 | $3,069 | $109,600 | $19,100 | $90,500 |
| 2013 | -- | $109,600 | $19,100 | $90,500 |
Source: Public Records
Property History
| Date | Event | Price | Change | Sq Ft Price |
|---|---|---|---|---|
| 09/09/2025 09/09/25 | For Sale | $265,000 | -- | $171 / Sq Ft |
Source: Metro MLS
Purchase History
| Date | Type | Sale Price | Title Company |
|---|---|---|---|
| Special Warranty Deed | $175,277 | None Listed On Document | |
| Sheriffs Deed | -- | None Listed On Document | |
| Warranty Deed | $122,400 | None Available |
Source: Public Records
Mortgage History
| Date | Status | Loan Amount | Loan Type |
|---|---|---|---|
| Previous Owner | $188,000 | New Conventional | |
| Previous Owner | $32,923 | New Conventional | |
| Previous Owner | $120,183 | FHA | |
| Previous Owner | $40,500 | Unknown | |
| Previous Owner | $93,100 | New Conventional |
Source: Public Records
Source: Metro MLS
MLS Number: 1934370
APN: 151-0081-000-7
Nearby Homes
- 9507 W Fond du Lac Ave
- 6245 N 95th St
- 6239 N 95th St
- 5831 N 91st St
- 5759 N 95th St
- 5817 N 91st St
- 5761 N 97th St
- 8800 W Douglas Ave
- 5714 N 98th St
- 9313 W Clovernook St
- 8907 W Mill Rd Unit 8909
- 9334 W Clovernook St
- 6460 N 91st St
- 8820 W Mill Rd
- 8748 W Fond du Lac Ave
- 6295 N Joyce Ave
- 6548 N Bourbon St
- 6655 N Bourbon St Unit 62
- Lt0 N 91st St
- 6347 N 86th Ct
- 5760-5762-5762 N 99th St Unit 5760 (Lower)
- 10628 W Bobolink Ave Unit 8
- 10628 W Bobolink Ave
- 8535 W Brentwood Ave
- 5846 N 83rd St
- 10303 W Fond du Lac Ave
- 8139 W Bender Ave
- 8139 W Bender Ave
- 6540-6570 N 80th St
- 8801 W Appleton Ave
- 8230 W Villard Ave Unit 3
- 8236 W Villard Ave Unit 2
- 5132 N 84th St
- 8131 W Villard Ave
- 5013 N 106th St Unit 5013
- 7211 W Brentwood Ave
- 7211 W Brentwood Ave
- 5274 N Lovers Lane Rd
- 5166 N Lovers Lane Rd
- 7340 N 86th St Unit 7340 N. 86th St.







