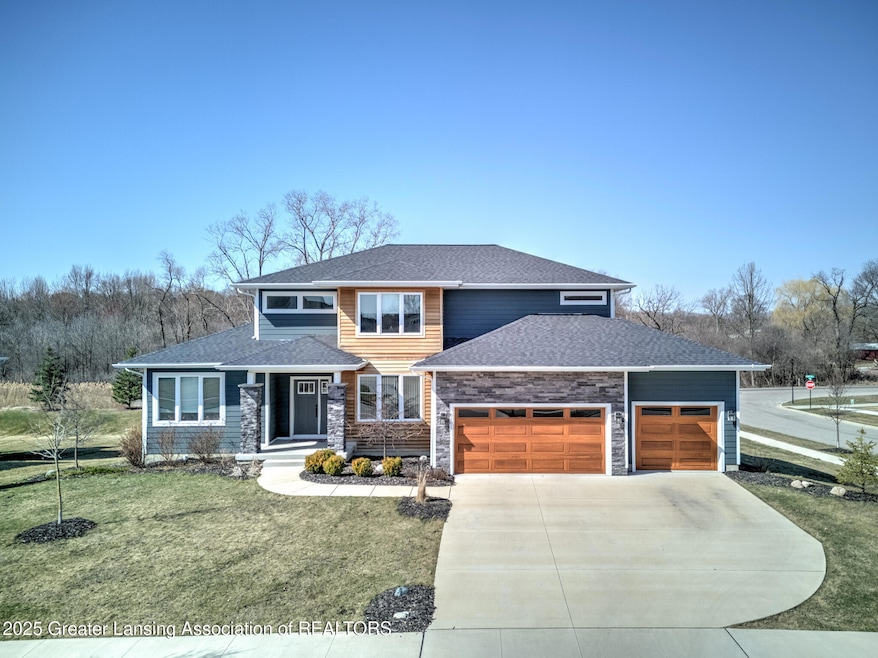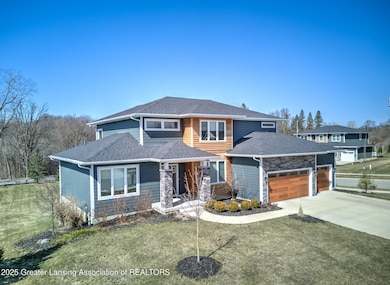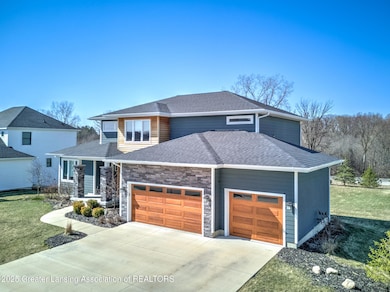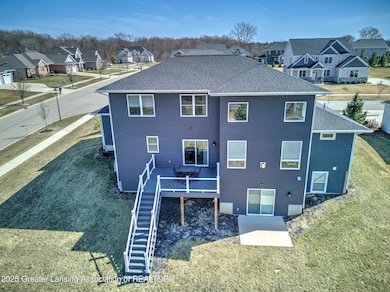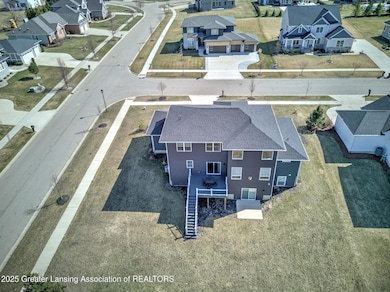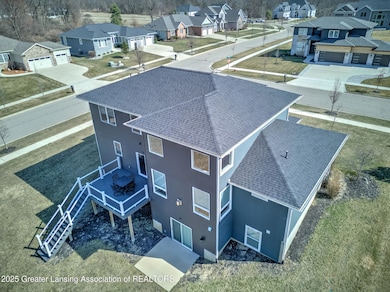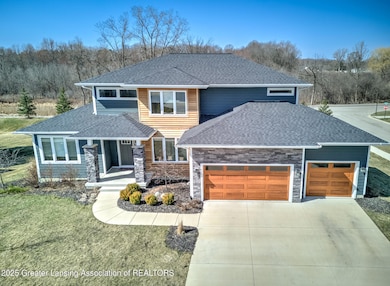
6101 Sleepy Hollow Ln East Lansing, MI 48823
Estimated payment $4,796/month
Highlights
- Very Popular Property
- New Construction
- 0.42 Acre Lot
- Haslett High School Rated A-
- View of Trees or Woods
- Open Floorplan
About This Home
Nestled in the desirable Sierra Ridge community, this exceptional home blends modern elegance with thoughtful design. An open floor plan seamlessly connects the main living spaces, where soaring ceilings and a gas fireplace create a warm and inviting atmosphere in the living room. The dining area, accented by a glass slider leading to a spacious back deck, makes indoor-outdoor entertaining effortless. A formal dining room provides additional space for hosting, while a mudroom with built-in storage keeps the main level organized and functional. Upstairs, a cozy loft overlooks the living room, an ideal space for a home office or reading nook. The second floor features 9-foot ceilings, two generously sized bedrooms, and a beautifully appointed full bathroom with Jack-and-Jill sinks. The primary suite is a true retreat, complete with heated floors that add a touch of luxury. The finished walkout basement expands the home's living space, offering 9-foot ceilings, an additional living area with a wet bar, a fourth bedroom, and a full bathroom. A slider opens to a private concrete patio, providing the perfect spot to relax or entertain in a peaceful setting. This home exemplifies a perfect balance of comfort, style, and functionality, thoughtfully designed for both everyday living and elegant gatherings.
Home Details
Home Type
- Single Family
Est. Annual Taxes
- $14,476
Year Built
- Built in 2021 | New Construction
Lot Details
- 0.42 Acre Lot
- Lot Dimensions are 102.83x179.97
- Landscaped
- Few Trees
- Back and Front Yard
HOA Fees
- $13 Monthly HOA Fees
Parking
- 3 Car Attached Garage
- Parking Storage or Cabinetry
- Driveway
Property Views
- Woods
- Rural
- Neighborhood
Home Design
- Contemporary Architecture
- Shingle Roof
- Wood Siding
- Vinyl Siding
- Stone Exterior Construction
Interior Spaces
- 2-Story Property
- Open Floorplan
- Wet Bar
- Built-In Features
- Crown Molding
- Tray Ceiling
- Vaulted Ceiling
- Ceiling Fan
- Chandelier
- Gas Fireplace
- Mud Room
- Entrance Foyer
- Family Room
- Living Room with Fireplace
- Dining Room
- Loft
- Storage
- Fire and Smoke Detector
Kitchen
- Oven
- Range
- Dishwasher
- Kitchen Island
- Granite Countertops
- Disposal
Flooring
- Carpet
- Vinyl
Bedrooms and Bathrooms
- 4 Bedrooms
- Primary Bedroom on Main
- Walk-In Closet
Laundry
- Laundry Room
- Laundry on upper level
- Washer and Dryer
Partially Finished Basement
- Walk-Out Basement
- Basement Fills Entire Space Under The House
- Walk-Up Access
- Sump Pump
- Bedroom in Basement
- Natural lighting in basement
Outdoor Features
- Deck
- Covered Patio or Porch
- Exterior Lighting
- Rain Gutters
Utilities
- Forced Air Heating and Cooling System
- Heating System Uses Natural Gas
- Natural Gas Connected
- Water Heater
- High Speed Internet
Community Details
- Sierra Ridge Estates Association
- Sierra Ridge Subdivision
Map
Home Values in the Area
Average Home Value in this Area
Tax History
| Year | Tax Paid | Tax Assessment Tax Assessment Total Assessment is a certain percentage of the fair market value that is determined by local assessors to be the total taxable value of land and additions on the property. | Land | Improvement |
|---|---|---|---|---|
| 2025 | $14,476 | $303,800 | $47,300 | $256,500 |
| 2024 | $64 | $275,900 | $44,000 | $231,900 |
| 2023 | $13,603 | $259,500 | $42,500 | $217,000 |
| 2022 | $12,955 | $239,700 | $42,500 | $197,200 |
| 2021 | $132 | $47,000 | $47,000 | $0 |
| 2020 | $130 | $46,800 | $46,800 | $0 |
| 2019 | $191 | $45,700 | $45,700 | $0 |
Property History
| Date | Event | Price | List to Sale | Price per Sq Ft |
|---|---|---|---|---|
| 11/03/2025 11/03/25 | For Sale | $680,000 | -- | $222 / Sq Ft |
Purchase History
| Date | Type | Sale Price | Title Company |
|---|---|---|---|
| Warranty Deed | $86,900 | Ata National Title Group Llc |
Mortgage History
| Date | Status | Loan Amount | Loan Type |
|---|---|---|---|
| Open | $543,900 | New Conventional |
About the Listing Agent

Ben was raised in the Greater Lansing Area and is considered one of the top real estate agents in the region. Since getting licensed in 2012, Ben has closed over $150 million in real estate sales and has been recognized as a multiple-time ICON Agent Award winner with eXp Realty — one of the highest honors given to top-performing agents nationwide. He has consistently ranked among the top 1% of agents in Greater Lansing, known for his strong client relationships and exceptional customer
Ben's Other Listings
Source: Greater Lansing Association of Realtors®
MLS Number: 292285
APN: 02-02-04-451-005
- 6111 Fresno Ln
- 6120 Fresno Ln
- 5975 Everett Ln
- 5953 Village Dr
- 6097 Southridge Rd
- 6708 English Oak Dr
- 16975 Pine Hollow Dr
- 2037 Lac Du Mont Unit 41
- 2471 Overglen Ct
- 0 English Oak Dr
- 16931 Black Walnut Ln
- 16959 Kernwood Rd
- 6381 Pine Hollow Dr
- 6445 Pine Hollow Dr
- 5808 Okemos Rd Unit 38
- Lot A Lake Lansing Rd
- Lot B Lake Lansing Rd
- 6370 Royal Oak Dr
- 6285 Heathfield Dr
- 1827 Towner Rd
- 6276 Newton Rd
- 2101 Lac Du Mont
- 6076 Marsh Rd
- 5800 Benson Dr
- 6080 Carriage Hill Dr
- 5705 Potter St Unit 1
- 6165 Innkeepers Ct Unit 79
- 5520 Timberlane St
- 1517 Cambria Dr
- 1765 Nemoke Trail
- 3075 Endenhall Way
- 1355 Compton Ct
- 1424 Haslett Rd
- 5731 Ridgeway Dr
- 1224 E Saginaw St
- 1530 Snyder Rd
- 551 Lexington Ave
- 551 Lexington Ave
- 5205 Madison Ave
- 2720 Sirhal Dr
