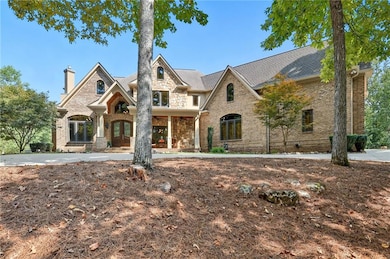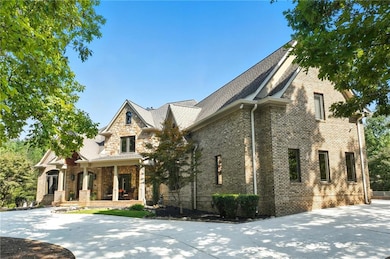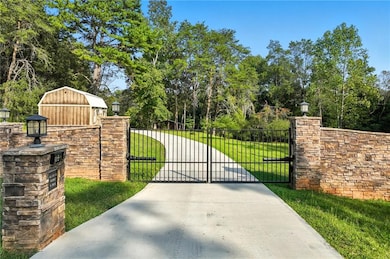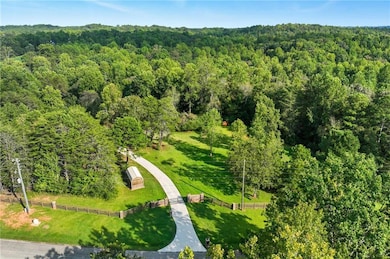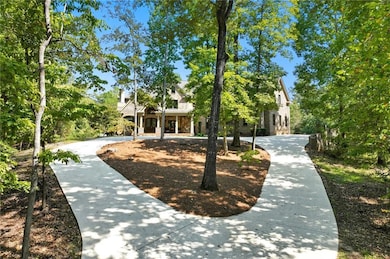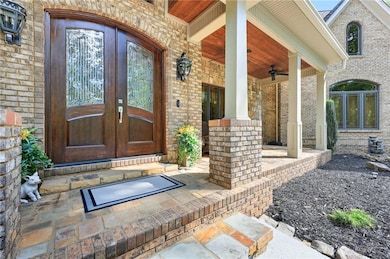6101 Smith Mill Rd Gainesville, GA 30506
Estimated payment $13,654/month
Highlights
- 320 Feet of Waterfront
- Open-Concept Dining Room
- Home fronts a creek
- Barn
- Media Room
- RV or Boat Parking
About This Home
Welcome to your dream estate on the northern end of Lake Lanier and located in Hall County. This exceptional 42 acre property offers unparalleled privacy and endless possibilities, making it a unique find. Here is your opportunity to enjoy 42 acres that borders the Corp of Engineers property of Lake Lanier and access to use the 300+ feet of shoreline, non-dockable, where you can easily launch your paddle boards and canoes for afternoon adventures. The centerpiece of the estate is a stunning 8,103 sq ft custom-built home that was built in 2007. The foyer welcomes you with an open view of the dining room and an invitation to travel up the gently curved staircase or to make your way into the living room, adorned with natural light. Step inside to discover the inviting and airy interior with expansive floor-to-ceiling windows in the living room that cascade the space with natural light, built-in bookcases, and a fireplace. Here you can access the expansive back deck to soak up some sunlight or relax under a covered seating area and enjoy the breeze. As you walk toward the kitchen, the natural wood touches throughout and the detailed cabinetry welcomes you to a spacious kitchen with plenty of room to entertain. Off the kitchen, a keeping room provides a cozy yet sophisticated atmosphere with built-in bookcases, large windows, and another fireplace. Also located on the main level, you will be drawn to an exquisite primary suite complete with a fireplace and spacious en suite with separate custom vanities, a jetted spa tub, and a fully tiled shower. You can access the office/library from the primary suite or the foyer. Move from floor to floor with ease on an elevator, accessing all levels of the home. Upstairs, you will find 3 additional bedrooms and 3 roomy bathrooms, and to complete the upstairs, there is a large flex room and semi-private reading nook. Now, let’s head down to the lower level, sit back, and enjoy the movie theater experience with a projector and multi-level seating options, and there’s plenty of room for your family gatherings and a designated game room or workspace. Here you also have easy access to the lower patio with endless outdoor seating and entertaining options, a hot tub, and in the fenced backyard, you will find a child’s swing set and plenty of room to run, play games, and enjoy. At the gated entrance of this property, there is a fenced area with a small shed for feeding livestock, and near the back of the home, you will find another perfectly fenced area for small livestock to roam, as well as a building complete with power suitable for storing a large RV, off-road vehicles, and mowers. This home is also equipped with a backup generator. Conveniently located just 12 miles from downtown Gainesville, 9 miles from the North Georgia Premium Outlets in Dawsonville, 30 miles from Alpharetta, and 59 miles from Hartsfield-Jackson Atlanta Airport via GA-400, this property allows you to enjoy the peaceful seclusion of nature while still being close to many essential amenities. Whether you're seeking a peaceful retreat, a hobby farm, or an investment opportunity, this property is ready to deliver! Property is under Hall County Timber Conservation until December 2031.
Home Details
Home Type
- Single Family
Est. Annual Taxes
- $10,784
Year Built
- Built in 2007
Lot Details
- 42 Acre Lot
- Lot Dimensions are 150 x 1550
- Home fronts a creek
- 320 Feet of Waterfront
- Lake Front
- Property fronts a county road
- Privacy Fence
- Back Yard Fenced
Parking
- 3 Car Garage
- Garage Door Opener
- Driveway
- RV or Boat Parking
Property Views
- Woods
- Rural
Home Design
- European Architecture
- Composition Roof
- Four Sided Brick Exterior Elevation
- Concrete Perimeter Foundation
Interior Spaces
- 8,103 Sq Ft Home
- 3-Story Property
- Home Theater Equipment
- Bookcases
- Beamed Ceilings
- Ceiling Fan
- Insulated Windows
- Two Story Entrance Foyer
- Family Room
- Living Room with Fireplace
- Open-Concept Dining Room
- Dining Room Seats More Than Twelve
- Breakfast Room
- Media Room
- Home Office
- Bonus Room
- Keeping Room with Fireplace
- 5 Fireplaces
- Wood Flooring
- Security Gate
Kitchen
- Open to Family Room
- Double Oven
- Microwave
- Dishwasher
- Kitchen Island
- Stone Countertops
- Wood Stained Kitchen Cabinets
- Trash Compactor
- Disposal
Bedrooms and Bathrooms
- Oversized primary bedroom
- 5 Bedrooms | 1 Primary Bedroom on Main
- Fireplace in Primary Bedroom
- Separate his and hers bathrooms
- Vaulted Bathroom Ceilings
- Whirlpool Bathtub
- Separate Shower in Primary Bathroom
Laundry
- Laundry on main level
- Sink Near Laundry
Finished Basement
- Basement Fills Entire Space Under The House
- Exterior Basement Entry
- Fireplace in Basement
- Finished Basement Bathroom
- Natural lighting in basement
Accessible Home Design
- Accessible Elevator Installed
- Accessible Hallway
- Accessible Entrance
Eco-Friendly Details
- Energy-Efficient Windows
- Energy-Efficient Thermostat
Outdoor Features
- Creek On Lot
- Deck
- Patio
- Shed
- Rain Gutters
- Front Porch
Schools
- Lanier Elementary School
- Chestatee Middle School
- Chestatee High School
Farming
- Barn
Utilities
- Central Air
- Heat Pump System
- Underground Utilities
- 220 Volts
- 110 Volts
- Power Generator
- Electric Water Heater
- Septic Tank
Listing and Financial Details
- Assessor Parcel Number 10014 000005
Map
Home Values in the Area
Average Home Value in this Area
Tax History
| Year | Tax Paid | Tax Assessment Tax Assessment Total Assessment is a certain percentage of the fair market value that is determined by local assessors to be the total taxable value of land and additions on the property. | Land | Improvement |
|---|---|---|---|---|
| 2024 | $11,170 | $741,760 | $308,960 | $432,800 |
| 2023 | $11,251 | $726,960 | $308,960 | $418,000 |
| 2022 | $9,536 | $509,800 | $158,080 | $351,720 |
| 2021 | $9,292 | $497,480 | $158,120 | $339,360 |
| 2020 | $9,016 | $477,520 | $158,120 | $319,400 |
| 2019 | $9,017 | $486,000 | $169,160 | $316,840 |
| 2018 | $8,989 | $463,720 | $158,120 | $305,600 |
| 2017 | $7,837 | $452,400 | $158,120 | $294,280 |
| 2016 | $8,405 | $294,280 | $0 | $294,280 |
| 2015 | $8,399 | $294,280 | $0 | $294,280 |
| 2014 | $8,399 | $294,280 | $0 | $294,280 |
Property History
| Date | Event | Price | List to Sale | Price per Sq Ft |
|---|---|---|---|---|
| 11/11/2025 11/11/25 | Price Changed | $2,420,000 | -3.0% | -- |
| 09/19/2025 09/19/25 | For Sale | $2,495,000 | -- | -- |
Purchase History
| Date | Type | Sale Price | Title Company |
|---|---|---|---|
| Warranty Deed | -- | -- | |
| Limited Warranty Deed | -- | -- | |
| Limited Warranty Deed | $1,030,000 | -- | |
| Deed | $165,000 | -- | |
| Deed | $796,800 | -- |
Mortgage History
| Date | Status | Loan Amount | Loan Type |
|---|---|---|---|
| Previous Owner | $51,500 | Commercial | |
| Previous Owner | $824,000 | New Conventional |
Source: First Multiple Listing Service (FMLS)
MLS Number: 7652101
APN: 10-00014-00-005
- 5643 River Stone Rd
- 5636 River Stone Rd
- 5565 Grant Ford Rd
- 6324 Chesla Dr
- 6187 Grants Ford Dr
- 6342 Chesla Dr
- 6039 Bluewater Blvd
- 6314 Point Twenty Two
- 5994 Wellington Ave
- 5975 Wellington Ave
- 6016 Bluewater Blvd
- 5993 Wellington Ave
- 5904 Waterton Ct
- 6011 Tradewinds Cove
- 6008 Tradewinds Cove
- 6029 Wellington Ave
- 5746 Nix Bridge Rd
- 5654 Old Wilkie Rd
- 984 Overlook Dr
- 61 View Point Dr
- 62 Dawson Club Way Unit Poppy
- 62 Dawson Club Way Unit Myrtle
- 62 Dawson Club Way Unit Caraway
- 173 Mountainside Dr E
- 40 Lumpkin Ln
- 51 Gresham Ct
- 5106 Bird Rd
- 611 Couch Rd
- 6710 Sawnee Way
- 18 Phaeton Ln
- 4355 Oak Creek Dr
- 88 Lumpkin Co Park Rd
- 6590 Old Still Trail
- 64 Lumpkin Co Park Rd
- 65 Hughes Pl Dr
- 131 Shelter Ln E

