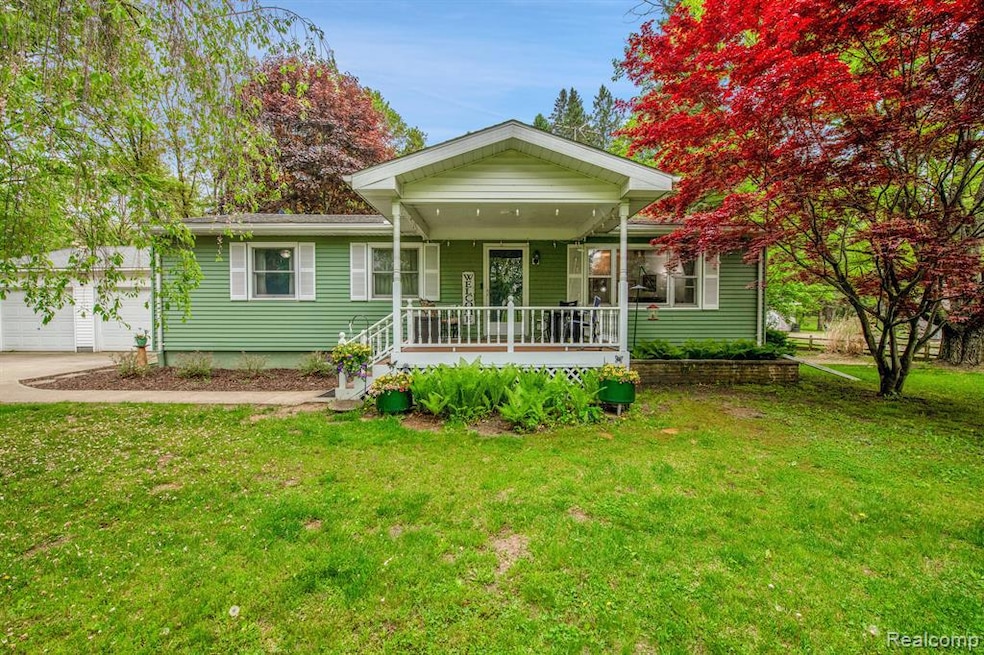
Highlights
- Ranch Style House
- Covered patio or porch
- Forced Air Heating and Cooling System
- No HOA
- 2.5 Car Attached Garage
About This Home
As of July 2025Welcome to your private retreat! This 3-bedroom, 1-bath home sits on a beautifully wooded 0.70-acre lot, offering privacy and tranquility just minutes from town. Step inside to find hardwood floors throughout most of the main level, adding warmth and charm to the living spaces. Outdoors, you’ll find large raised flower beds ready for your green thumb, and plenty of room to relax or entertain. The full basement includes a workshop area along with additional finished living space and ample storage. Whether you're looking to settle into a peaceful setting or need space to create and grow, this home offers the best of both worlds. Don't miss the opportunity to make this hidden gem yours!
Last Agent to Sell the Property
Proper Agency LLC License #6502433439 Listed on: 05/15/2025
Home Details
Home Type
- Single Family
Est. Annual Taxes
Year Built
- Built in 1950
Lot Details
- 0.7 Acre Lot
- Lot Dimensions are 99x242x138x242
Parking
- 2.5 Car Attached Garage
Home Design
- 1,300 Sq Ft Home
- Ranch Style House
- Poured Concrete
- Asphalt Roof
- Vinyl Construction Material
Bedrooms and Bathrooms
- 3 Bedrooms
- 1 Full Bathroom
Outdoor Features
- Covered patio or porch
- Exterior Lighting
- Rain Gutter Guard System
Location
- Ground Level
Utilities
- Forced Air Heating and Cooling System
- Heating System Uses Natural Gas
Additional Features
- Unfinished Basement
Community Details
- No Home Owners Association
Listing and Financial Details
- Assessor Parcel Number 0132520000800
Ownership History
Purchase Details
Home Financials for this Owner
Home Financials are based on the most recent Mortgage that was taken out on this home.Purchase Details
Home Financials for this Owner
Home Financials are based on the most recent Mortgage that was taken out on this home.Similar Homes in Perry, MI
Home Values in the Area
Average Home Value in this Area
Purchase History
| Date | Type | Sale Price | Title Company |
|---|---|---|---|
| Warranty Deed | $251,400 | None Listed On Document | |
| Warranty Deed | $211,000 | Cislo Title Company | |
| Warranty Deed | $211,000 | Cislo Title Company |
Mortgage History
| Date | Status | Loan Amount | Loan Type |
|---|---|---|---|
| Previous Owner | $207,178 | FHA |
Property History
| Date | Event | Price | Change | Sq Ft Price |
|---|---|---|---|---|
| 07/01/2025 07/01/25 | Sold | $251,400 | +4.8% | $193 / Sq Ft |
| 05/23/2025 05/23/25 | Pending | -- | -- | -- |
| 05/20/2025 05/20/25 | Price Changed | $240,000 | -4.0% | $185 / Sq Ft |
| 05/15/2025 05/15/25 | For Sale | $249,900 | +18.4% | $192 / Sq Ft |
| 10/13/2023 10/13/23 | Sold | $211,000 | 0.0% | $162 / Sq Ft |
| 08/30/2023 08/30/23 | Pending | -- | -- | -- |
| 08/30/2023 08/30/23 | For Sale | $211,000 | -- | $162 / Sq Ft |
Tax History Compared to Growth
Tax History
| Year | Tax Paid | Tax Assessment Tax Assessment Total Assessment is a certain percentage of the fair market value that is determined by local assessors to be the total taxable value of land and additions on the property. | Land | Improvement |
|---|---|---|---|---|
| 2025 | $3,026 | $91,100 | $0 | $0 |
| 2024 | $2,000 | $89,100 | $0 | $0 |
| 2023 | $930 | $83,000 | $0 | $0 |
| 2022 | $1,885 | $77,000 | $0 | $0 |
| 2021 | $1,692 | $72,800 | $0 | $0 |
| 2020 | $1,686 | $67,800 | $0 | $0 |
| 2019 | $1,673 | $58,600 | $0 | $0 |
| 2018 | $1,593 | $57,900 | $0 | $0 |
| 2017 | $1,456 | $54,800 | $0 | $0 |
| 2016 | -- | $54,800 | $0 | $0 |
| 2015 | -- | $51,500 | $0 | $0 |
| 2014 | $7 | $48,700 | $0 | $0 |
Agents Affiliated with this Home
-
Jamie Proper

Seller's Agent in 2025
Jamie Proper
Proper Agency LLC
(586) 251-9331
265 Total Sales
-
Kristi Crowe-Roberts

Buyer's Agent in 2025
Kristi Crowe-Roberts
KNE Realty 360, Inc
(810) 844-1392
285 Total Sales
-
Lorraine Killen

Seller's Agent in 2023
Lorraine Killen
Prestige Real Estate Group LLC
(517) 294-6977
59 Total Sales
-
C
Buyer's Agent in 2023
Christine Maxbauer
Coldwell Banker Schmidt-402
-
V
Buyer's Agent in 2023
Vanessa Bowers
Full Circle Real Estate Group LLC
Map
Source: Realcomp
MLS Number: 20250035538
APN: 013-25-200-008
- 13310 Heather Ln
- 13179 Heather Ln
- 13054 S Shaftsburg Rd
- 13054 Shaftsburg Rd
- 12156 Forest Meadow Dr
- 0 W Hidden Lake Dr
- 13165 Warner Rd
- 7228 W Beard Rd
- 1670 Milton Rd
- 14109 Warner Rd
- 8102 W Britton Rd
- 8955 Braden Rd
- 6351 Zimmer Rd
- 606 Launch Point Dr
- 605 Landbridge
- 158 W Willow St
- 321 Lamb St
- 309 Valley Ct
- 319 S Madison St
- 0 M-52 Hwy Unit 261982
