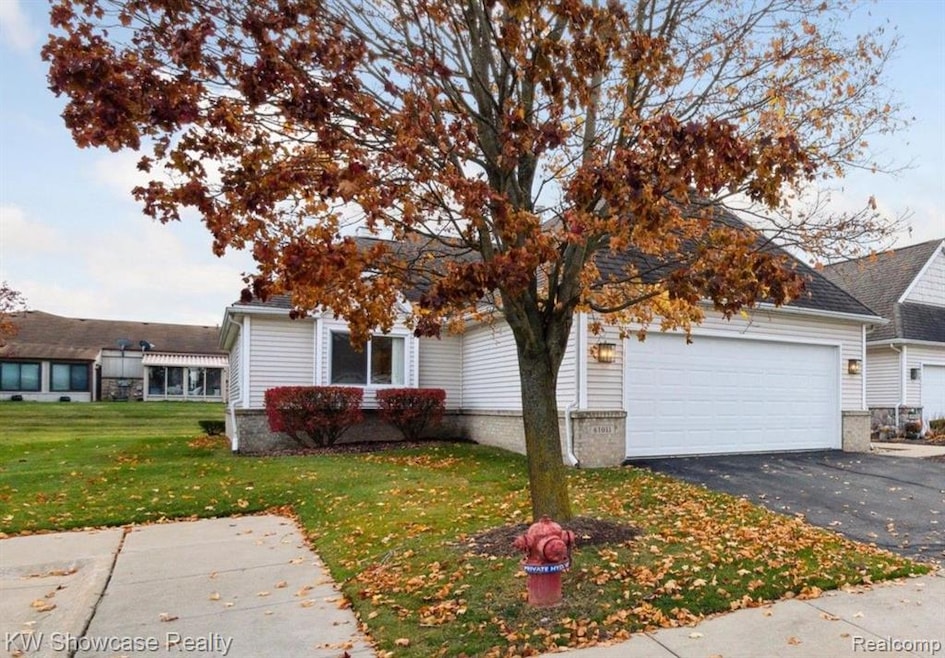
$259,000
- 2 Beds
- 2 Baths
- 890 Sq Ft
- 9915 Cambridge Ct
- Unit 114, 1
- South Lyon, MI
Live the dream in this gorgeously updated home tucked in Centennial Farm situated on a picturesque chain of lakes. This completely remodeled beauty blends high-end finishes with relaxed lakeside charm-only a short walk to your very own private beach. Step inside to an open, sun filled layout featuring TWO main floor bedrooms, a third non-conforming bedroom in the basement, Main Floor Laundry,
Mary Carano National Realty Centers, Inc
