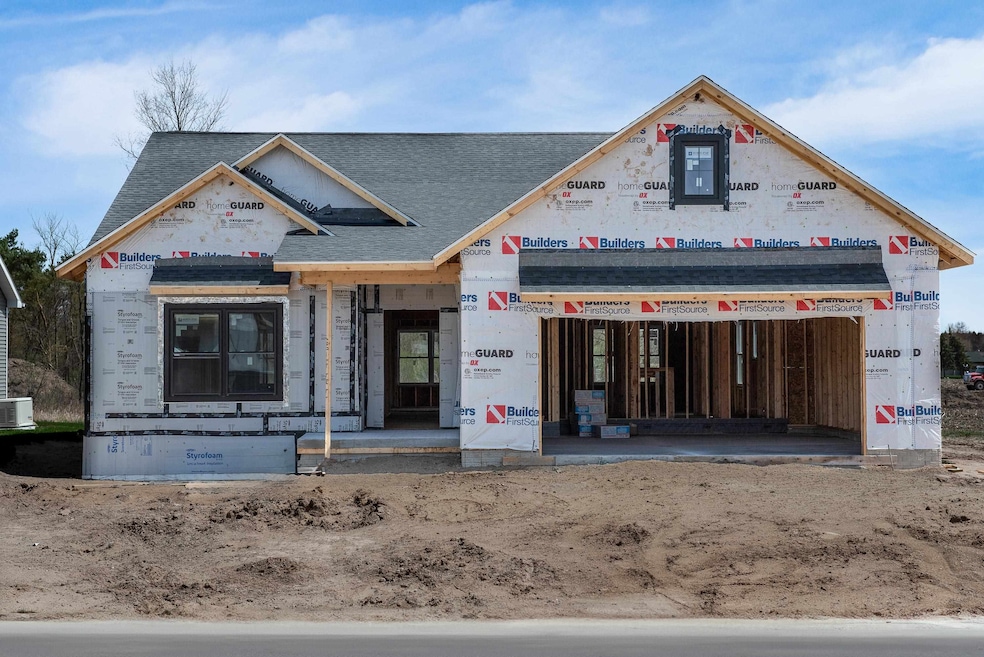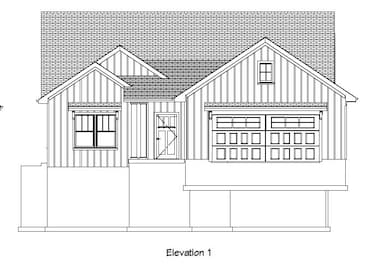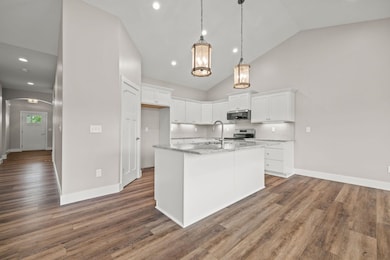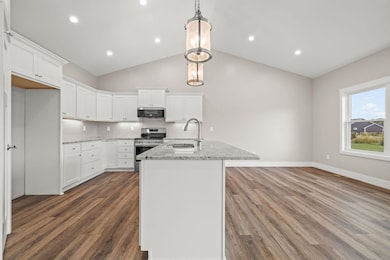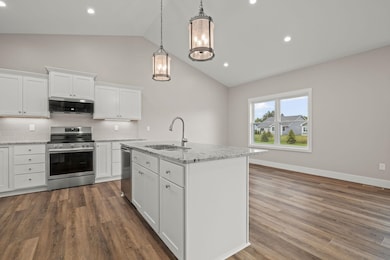6102 Diamond View E Midland, MI 48642
Estimated payment $2,635/month
Highlights
- New Construction
- Craftsman Architecture
- Great Room with Fireplace
- Adams Elementary School Rated A-
- Cathedral Ceiling
- Breakfast Area or Nook
About This Home
Thoughtfully designed for easy, single-level living, this zero-step entry ranch includes 3 bedrooms, 2 full baths, and an open-concept layout that blends comfort and style. This Energy Star Certified home by Lifestyle Home Builders & Design features the sought-after “Meadows” floor plan. The great room features vaulted ceilings, a gas fireplace, and access to a private patio—creating a seamless flow between the kitchen, dining, and living areas. The kitchen is appointed with granite countertops, a ceramic tile backsplash, stainless steel appliances, a walk-in pantry, and a large island perfect for gathering. The primary suite includes a spacious walk-in shower, dual vanities, and a walk-in closet with custom organizers. Additional highlights include luxury vinyl plank flooring, ceramic tile in bathrooms, and a finished two-car attached garage. The lower level includes plumbing rough-ins for a future bathroom. Located in a vibrant new community, Diamond View Farms offers amenities such as walking trails, a dog park, a community garden, and expansive green space. Association services include lawn care, fertilization, irrigation, shrub and tree maintenance, snow removal, and upkeep of common areas—giving you more time to relax and enjoy your home. Only $136/month fee for association services! Now is your chance to secure this beautiful new home and make it your own!
Home Details
Home Type
- Single Family
Est. Annual Taxes
Year Built
- Built in 2025 | New Construction
Lot Details
- Lot Dimensions are 62 x 146
- Sprinkler System
HOA Fees
- $136 Monthly HOA Fees
Home Design
- Craftsman Architecture
- Poured Concrete
- Vinyl Siding
Interior Spaces
- 1,704 Sq Ft Home
- 1-Story Property
- Cathedral Ceiling
- Entryway
- Great Room with Fireplace
- Laundry Room
Kitchen
- Breakfast Area or Nook
- Eat-In Kitchen
- Walk-In Pantry
- Oven or Range
- Dishwasher
- Disposal
Flooring
- Carpet
- Laminate
- Ceramic Tile
Bedrooms and Bathrooms
- 3 Bedrooms
- Walk-In Closet
- Bathroom on Main Level
- 2 Full Bathrooms
Unfinished Basement
- Sump Pump
- Basement Window Egress
Parking
- 2 Car Attached Garage
- Garage Door Opener
Outdoor Features
- Patio
- Breezeway
- Porch
Schools
- Adams Elementary School
- Northeast Middle School
- Midland High School
Utilities
- Forced Air Heating and Cooling System
- Heating System Uses Natural Gas
- Gas Water Heater
- Internet Available
Listing and Financial Details
- Assessor Parcel Number 14-02-10-434
Community Details
Overview
- Association fees include hoa, ground maintenance, snow removal
- Diamond View Farms Subdivision
- Maintained Community
Recreation
- Trails
Map
Home Values in the Area
Average Home Value in this Area
Property History
| Date | Event | Price | List to Sale | Price per Sq Ft |
|---|---|---|---|---|
| 11/18/2025 11/18/25 | Price Changed | $474,000 | +2.2% | $278 / Sq Ft |
| 05/17/2025 05/17/25 | Price Changed | $464,000 | -0.2% | $272 / Sq Ft |
| 05/08/2025 05/08/25 | For Sale | $464,900 | -- | $273 / Sq Ft |
Source: Midland Board of REALTORS®
MLS Number: 50173990
- 6011 Diamond View E
- 6117 Diamond View E
- 5811 Diamond View E
- Cedar Glenn Plan at Diamond View Farms
- Meadows Plan at Diamond View Farms
- Fairfield Plan at Diamond View Farms
- Deerfield Plan at Diamond View Farms
- Tallgrass Plan at Diamond View Farms
- Magnolia Plan at Diamond View Farms
- Haven Place Plan at Diamond View Farms
- 3981 N Waldo Rd
- 5309 Foster Rd
- 1144 N Waldo Rd
- 5700 Lantern Ln
- 5705 Lantern Ln
- 1404 N Texas Ln
- 4835 E Brian Ln
- 4711 Trotters Pointe Cir
- 4620 Trotters Pointe Cir
- 6210 Evergreen Ct
- 5524 Swede Ave
- 1500 Wood Pointe Ln
- 6816 Clayhill Ct
- 6109 Summerset Dr
- 2211 Eastlawn Dr
- 2414 Swede Ave
- 217 Federal St
- 7420 Orion Ct
- 309 Edwin St
- 5111 Russell St
- 4906 Russell St
- 4900 Meyers St
- 1605 E Haley St
- 1601 Jay St
- 1417 Springfield Rd
- 2710 Jefferson Ave
- 1524 Pheasant Ridge Dr
- 3860 Todd St
- 3208 W Nelson St
- 1312 Illinois Dr
