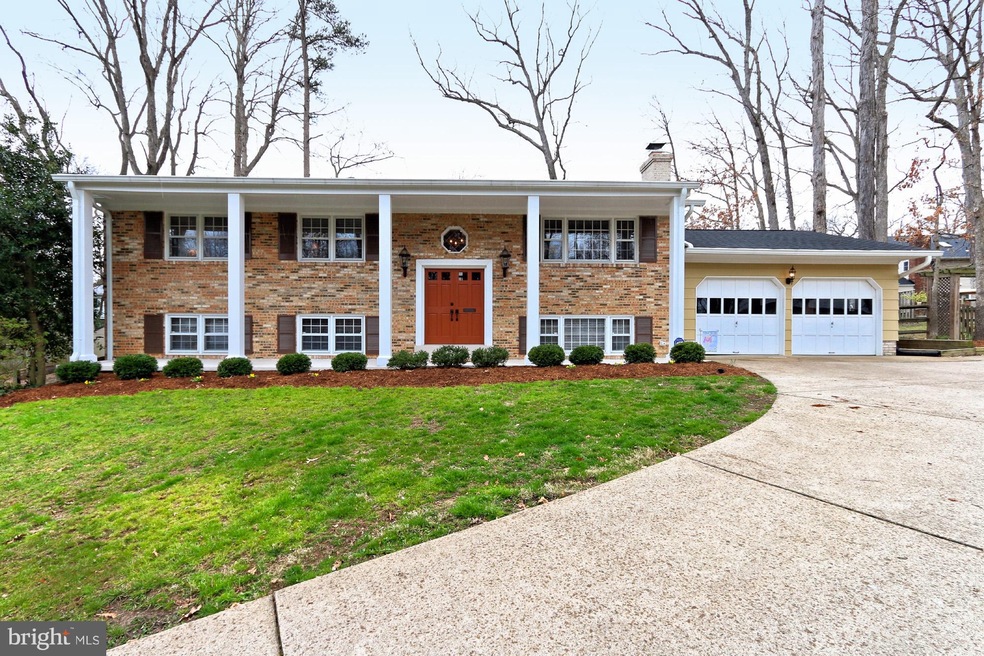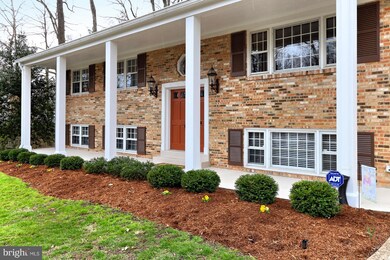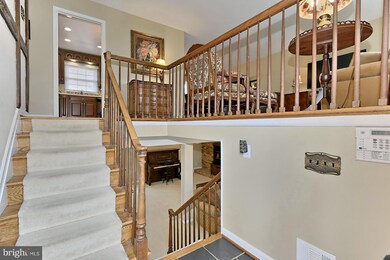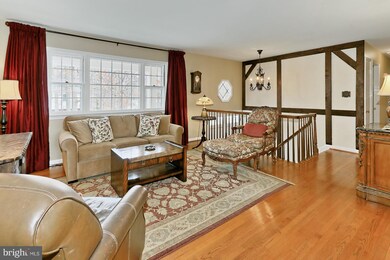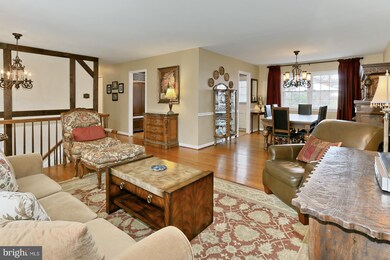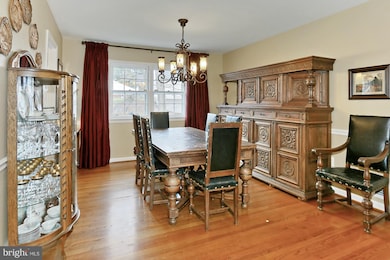
6102 Dominican Dr Springfield, VA 22152
Highlights
- View of Trees or Woods
- Deck
- Partially Wooded Lot
- Cardinal Forest Elementary School Rated A-
- Traditional Floor Plan
- 5-minute walk to Cardinal Forest Park
About This Home
As of January 2020OPEN 1-4 SUN 4/8. Nestled up a private drive in sought-after Cardinal Forest, this all-brick home is all you are looking for! New roof & gutters (2017). Eat-in kit w/gas range, sub-zero fridge, mahogany cabs & corian. All 3 baths updtd. MBR w/his & her s closets. Gleaming HW floors. Lwr lvl boasts 2 addtnl BRs & large FR w/wood burning FP. Lovely fenced yard. Super location & top-rated schools!
Last Agent to Sell the Property
Weichert, REALTORS License #0225170098 Listed on: 04/04/2018

Last Buyer's Agent
Bruce Tyburski
Redfin Corporation License #0225021854

Home Details
Home Type
- Single Family
Est. Annual Taxes
- $6,217
Year Built
- Built in 1967
Lot Details
- 0.35 Acre Lot
- Back Yard Fenced
- Landscaped
- The property's topography is level
- Partially Wooded Lot
- Property is in very good condition
- Property is zoned 370
Parking
- 2 Car Attached Garage
- Garage Door Opener
Home Design
- Split Foyer
- Brick Exterior Construction
Interior Spaces
- Property has 2 Levels
- Traditional Floor Plan
- Chair Railings
- Recessed Lighting
- Fireplace Mantel
- Window Treatments
- Window Screens
- French Doors
- Entrance Foyer
- Family Room
- Living Room
- Dining Room
- Utility Room
- Wood Flooring
- Views of Woods
- Basement
- Rear Basement Entry
Kitchen
- Eat-In Kitchen
- Gas Oven or Range
- Range Hood
- Microwave
- Ice Maker
- Dishwasher
- Upgraded Countertops
- Disposal
Bedrooms and Bathrooms
- 5 Bedrooms
- En-Suite Primary Bedroom
- En-Suite Bathroom
- 3 Full Bathrooms
Home Security
- Home Security System
- Storm Windows
Eco-Friendly Details
- Air Cleaner
Outdoor Features
- Deck
- Patio
- Shed
- Porch
Utilities
- Forced Air Heating and Cooling System
- Humidifier
- Vented Exhaust Fan
- Natural Gas Water Heater
- Fiber Optics Available
- Cable TV Available
Community Details
- No Home Owners Association
- Cardinal Forest Subdivision
Listing and Financial Details
- Tax Lot 7
- Assessor Parcel Number 79-3-8-9-7
Ownership History
Purchase Details
Home Financials for this Owner
Home Financials are based on the most recent Mortgage that was taken out on this home.Purchase Details
Home Financials for this Owner
Home Financials are based on the most recent Mortgage that was taken out on this home.Purchase Details
Home Financials for this Owner
Home Financials are based on the most recent Mortgage that was taken out on this home.Similar Homes in the area
Home Values in the Area
Average Home Value in this Area
Purchase History
| Date | Type | Sale Price | Title Company |
|---|---|---|---|
| Deed | $635,000 | Key Title | |
| Deed | $634,000 | Provident Title & Escrow Llc | |
| Warranty Deed | $522,000 | -- |
Mortgage History
| Date | Status | Loan Amount | Loan Type |
|---|---|---|---|
| Open | $512,952 | New Conventional | |
| Closed | $537,420 | VA | |
| Previous Owner | $384,000 | New Conventional | |
| Previous Owner | $499,384 | VA | |
| Previous Owner | $503,338 | VA |
Property History
| Date | Event | Price | Change | Sq Ft Price |
|---|---|---|---|---|
| 01/27/2020 01/27/20 | Sold | $635,000 | 0.0% | $472 / Sq Ft |
| 12/30/2019 12/30/19 | Pending | -- | -- | -- |
| 12/26/2019 12/26/19 | For Sale | $635,000 | +0.2% | $472 / Sq Ft |
| 04/25/2018 04/25/18 | Sold | $634,000 | +2.3% | $247 / Sq Ft |
| 04/06/2018 04/06/18 | Pending | -- | -- | -- |
| 04/04/2018 04/04/18 | For Sale | $619,900 | +18.8% | $241 / Sq Ft |
| 12/30/2013 12/30/13 | Sold | $522,000 | -2.2% | $181 / Sq Ft |
| 11/23/2013 11/23/13 | Pending | -- | -- | -- |
| 11/18/2013 11/18/13 | Price Changed | $534,000 | -2.7% | $185 / Sq Ft |
| 09/07/2013 09/07/13 | For Sale | $549,000 | -- | $191 / Sq Ft |
Tax History Compared to Growth
Tax History
| Year | Tax Paid | Tax Assessment Tax Assessment Total Assessment is a certain percentage of the fair market value that is determined by local assessors to be the total taxable value of land and additions on the property. | Land | Improvement |
|---|---|---|---|---|
| 2024 | $9,562 | $825,350 | $288,000 | $537,350 |
| 2023 | $8,943 | $792,440 | $268,000 | $524,440 |
| 2022 | $8,629 | $754,610 | $253,000 | $501,610 |
| 2021 | $7,521 | $640,890 | $213,000 | $427,890 |
| 2020 | $7,476 | $631,650 | $208,000 | $423,650 |
| 2019 | $7,336 | $619,860 | $203,000 | $416,860 |
| 2018 | $6,348 | $552,010 | $203,000 | $349,010 |
| 2017 | $6,217 | $535,510 | $203,000 | $332,510 |
| 2016 | $6,056 | $522,720 | $203,000 | $319,720 |
| 2015 | $5,834 | $522,720 | $203,000 | $319,720 |
| 2014 | $5,820 | $522,720 | $203,000 | $319,720 |
Agents Affiliated with this Home
-
Norman Domingo
N
Seller's Agent in 2020
Norman Domingo
XRealty.NET LLC
(888) 838-9044
1,358 Total Sales
-
William Montminy

Buyer's Agent in 2020
William Montminy
BHHS PenFed (actual)
(540) 845-8208
263 Total Sales
-
Monique Craft

Seller's Agent in 2018
Monique Craft
Weichert Corporate
(703) 628-9571
53 in this area
162 Total Sales
-
Bruce Tyburski
B
Buyer's Agent in 2018
Bruce Tyburski
Redfin Corporation
-
S
Seller's Agent in 2013
Susan Whittenberg
Century 21 New Millennium
Map
Source: Bright MLS
MLS Number: 1000339870
APN: 0793-08090007
- 8552 Bauer Cir
- 6201 Cardinal Brook Ct
- 8674 Center Rd Unit 1
- 8200 Old Oaks Dr
- 8356 Forrester Blvd Unit 470
- 5917 Kingsford Rd Unit 366
- 8330 Darlington St Unit 467
- 6010 Timber Hollow Ln
- 8425 Penshurst Dr Unit 595
- 5829 Rexford Dr Unit 713
- 8358H Dunham Ct Unit 626
- 5898H Surrey Hill Place Unit 685
- 8210 Carrleigh Pkwy Unit 6
- 6405 Bridge Creek Ct
- 8712 Ridge Hollow Ct
- 5907 Noblestown Rd Unit L
- 6163 Forest Creek Ln
- 8652 Tuttle Rd
- 8204 Tory Rd Unit 136
- 6153 Forest Creek Ln
