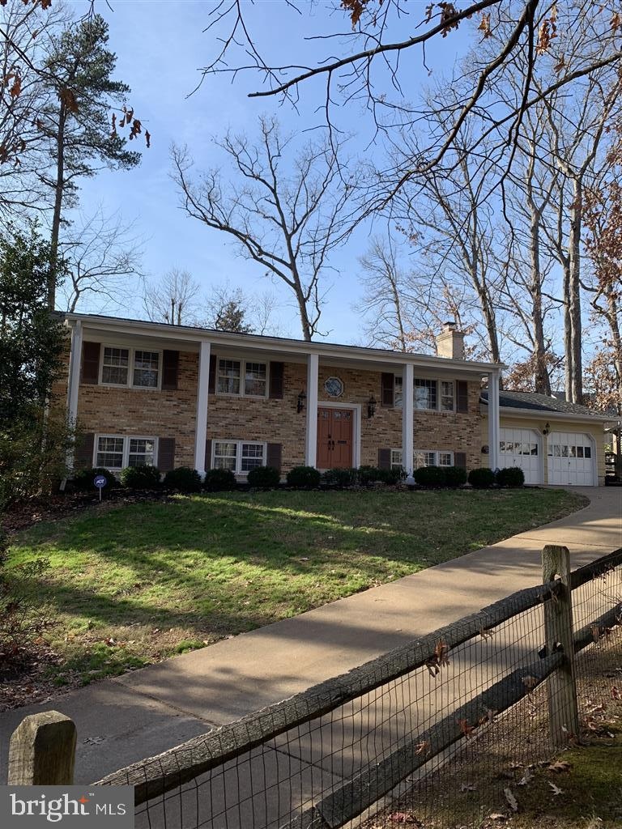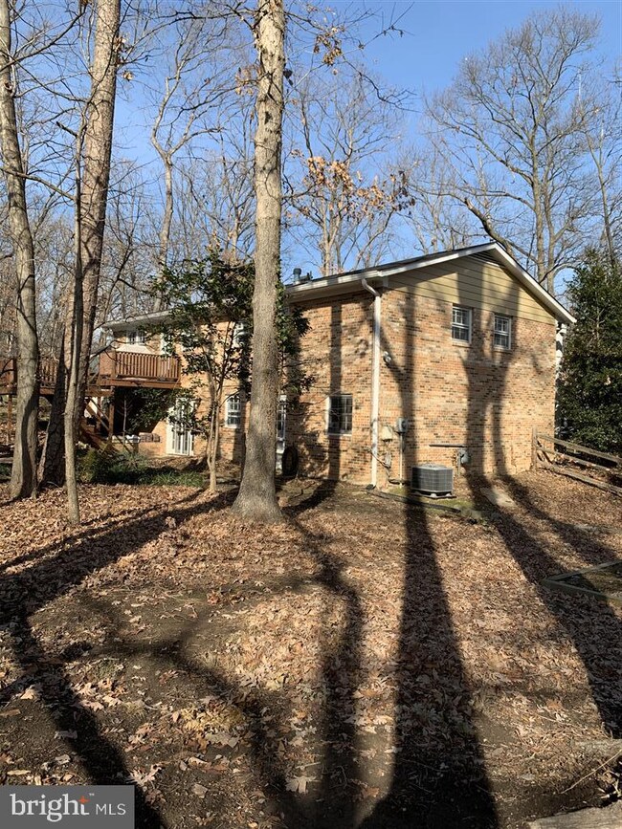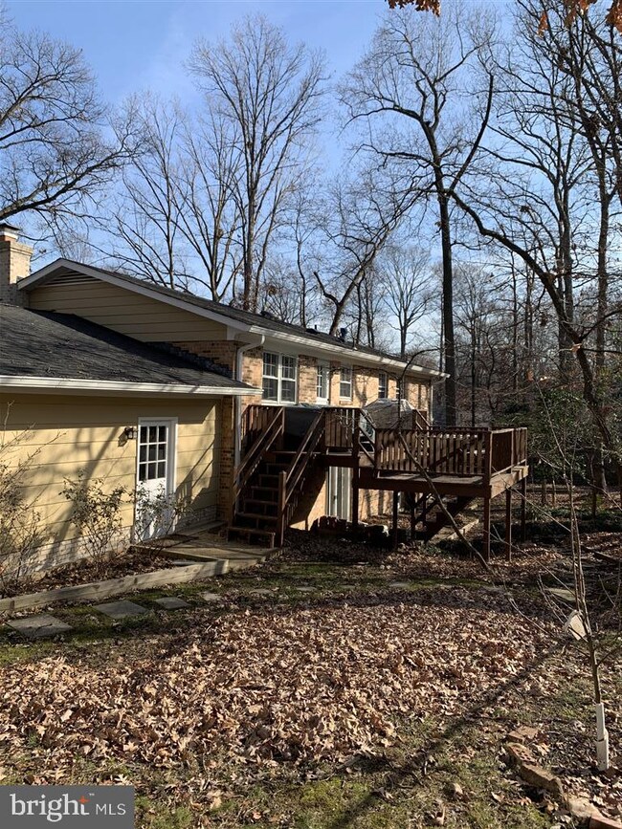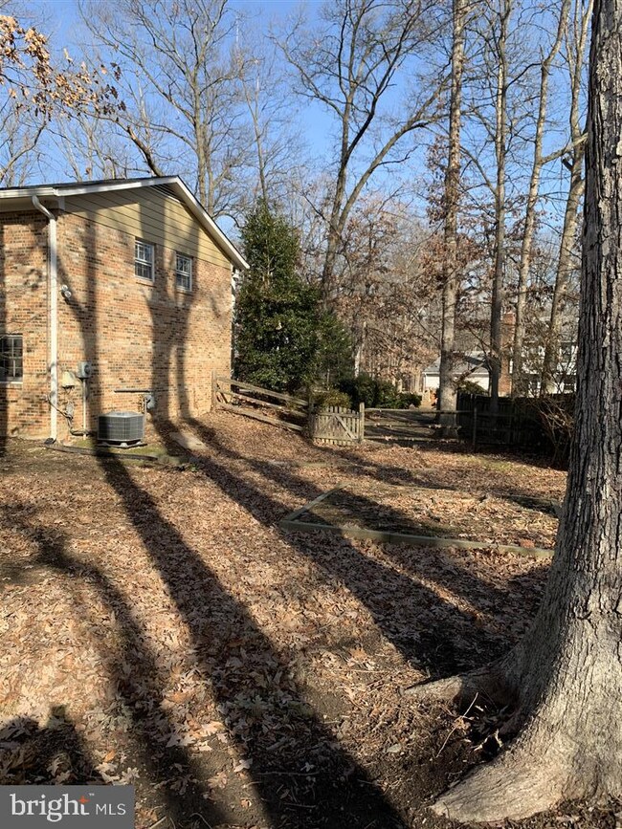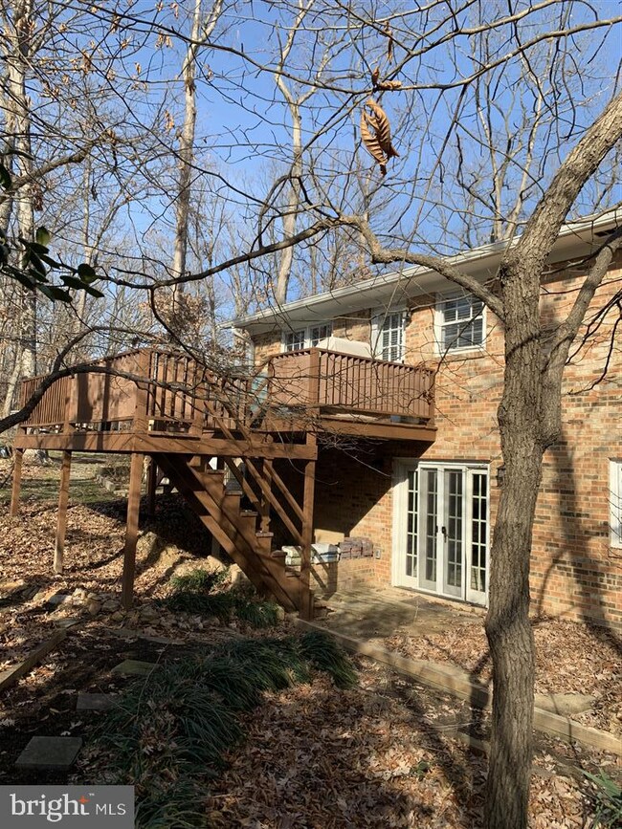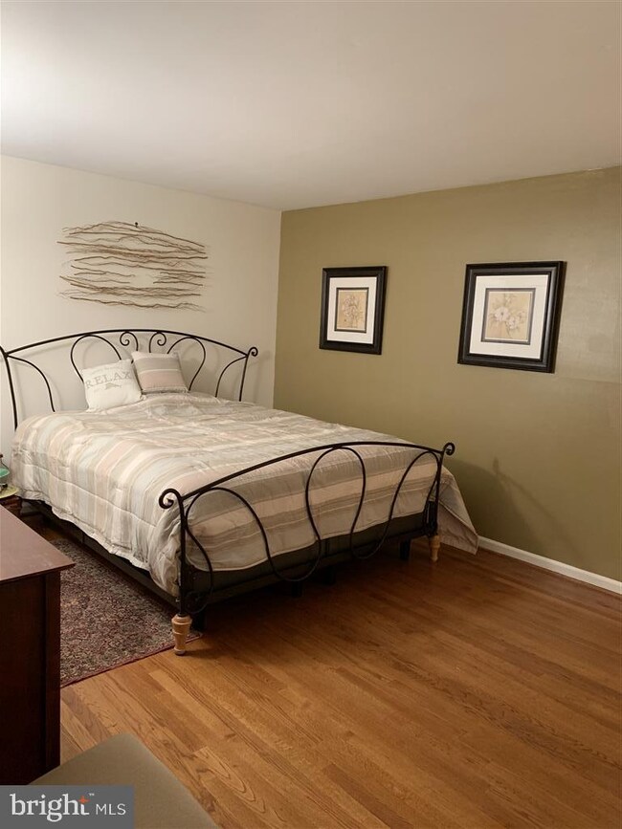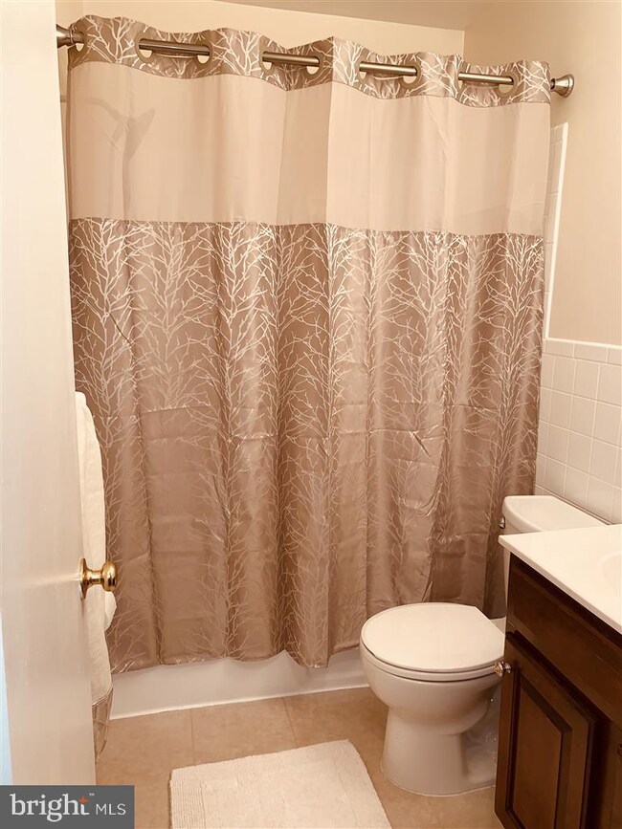
6102 Dominican Dr Springfield, VA 22152
Highlights
- Parking available for a boat
- Eat-In Gourmet Kitchen
- Deck
- Cardinal Forest Elementary School Rated A-
- View of Trees or Woods
- 5-minute walk to Cardinal Forest Park
About This Home
As of January 2020Stunning grand estate nestled up a private driveway in sought-after Cardinal Forest in West Springfield, Virginia!Beautifully secluded five bedroom with three full baths split level home in Fairfax County. Stunning hardwood flooring upstairs and both hardwood flooring and plush carpeting down stairs. Huge kitchen with beautiful mahogany cabinets with gas range, new dishwasher, Large Sub-Zero refrigerator with smooth corian countertops. All three bathrooms were updated. Large carpeted game room with a full wood burning fire place. Oversized laundry room next to the professionally installed walk-in closet. The home has a new roof with screened in gutters surrounding the homes roof line. New HBAC system installed in 2019. The home has massive amounts of extra storage space do to having attic s above the house and two car garage! Car lovers will enjoy the huge two car attached garages with built in cabinets and ceiling lights! Two hundred thirty feet of private driveway gives you the off the street secluded living you are looking for. The yard is fully fenced in for pets and play areas. Gorgeous mature trees plus beautiful plants flow throughout the property. The home plus garages come with a full barrage of security systems built in and monitored. The property has open space for RV parking and if wanted an area to put in a beautiful pool and spa area. The estate is just walking distance to the finest schools in Virginia, West Springfield High school, Cardinal Forest Elementary and Washington Irving Middle School. Cardinal Forest Family Park / playgrounds are just across the street. Within walking distance to the Pentagon Express bus stop, and a short commute to Ft. Belvoir. The exquisite Cardinal Forest area has you living in a quaint forested area whilestill living only minutes away from great restaurants, shopping and being so close to DC you get the full effect of cultural living and the arts!
Last Agent to Sell the Property
XRealty.NET LLC License #583168 Listed on: 12/26/2019
Home Details
Home Type
- Single Family
Est. Annual Taxes
- $7,336
Year Built
- Built in 1967
Lot Details
- 0.35 Acre Lot
- Northeast Facing Home
- Split Rail Fence
- Property is Fully Fenced
- Wood Fence
- Decorative Fence
- Board Fence
- Wire Fence
- Premium Lot
- Sloped Lot
- Backs to Trees or Woods
- Front and Side Yard
- Property is in very good condition
- Property is zoned 370
HOA Fees
- $28 Monthly HOA Fees
Parking
- 2 Car Attached Garage
- Handicap Parking
- Oversized Parking
- Parking Storage or Cabinetry
- Front Facing Garage
- Rear-Facing Garage
- Driveway
- Off-Street Parking
- Parking available for a boat
Property Views
- Woods
- Garden
Home Design
- Split Foyer
- Brick Exterior Construction
- Brick Foundation
- Combination Foundation
- Advanced Framing
- Batts Insulation
- Composition Roof
- Concrete Perimeter Foundation
- Copper Plumbing
- Composite Building Materials
- Masonry
Interior Spaces
- Property has 2 Levels
- Traditional Floor Plan
- Chair Railings
- Brick Wall or Ceiling
- Recessed Lighting
- Wood Burning Fireplace
- Fireplace Mantel
- Brick Fireplace
- Double Pane Windows
- Insulated Windows
- Window Treatments
- Stained Glass
- Window Screens
- Family Room Off Kitchen
- Dining Area
- Gas Dryer
- Attic
Kitchen
- Eat-In Gourmet Kitchen
- Breakfast Area or Nook
- Butlers Pantry
- Gas Oven or Range
- Built-In Range
- Stove
- Range Hood
- Built-In Microwave
- Extra Refrigerator or Freezer
- Dishwasher
- Stainless Steel Appliances
- Kitchen Island
- Upgraded Countertops
- Disposal
Flooring
- Wood
- Partially Carpeted
Bedrooms and Bathrooms
- En-Suite Bathroom
- Walk-In Closet
- Walk-in Shower
Finished Basement
- Walk-Out Basement
- Connecting Stairway
- Front Basement Entry
- Laundry in Basement
- Basement Windows
Home Security
- Storm Windows
- Flood Lights
Accessible Home Design
- Low Bathroom Mirrors
- Accessible Kitchen
- Halls are 36 inches wide or more
- Lowered Light Switches
- Garage doors are at least 85 inches wide
- Doors swing in
- Receding Pocket Doors
- Doors are 32 inches wide or more
- More Than Two Accessible Exits
- Flooring Modification
Outdoor Features
- Balcony
- Deck
- Exterior Lighting
- Wood or Metal Shed
- Outbuilding
- Outdoor Grill
- Playground
Schools
- Cardinal Forest Elementary School
- West Springfield High School
Utilities
- Forced Air Heating and Cooling System
- Cooling System Utilizes Natural Gas
- Air Filtration System
- Humidifier
- Underground Utilities
- 120/240V
- Natural Gas Water Heater
- Phone Available
- Cable TV Available
Additional Features
- Energy-Efficient Windows
- Run-In Shed
Listing and Financial Details
- Tax Lot 7
- Assessor Parcel Number 0793 08090007
Community Details
Overview
- Cardinal Forest Subdivision
Recreation
- Heated Community Pool
- Lap or Exercise Community Pool
Ownership History
Purchase Details
Home Financials for this Owner
Home Financials are based on the most recent Mortgage that was taken out on this home.Purchase Details
Home Financials for this Owner
Home Financials are based on the most recent Mortgage that was taken out on this home.Purchase Details
Home Financials for this Owner
Home Financials are based on the most recent Mortgage that was taken out on this home.Similar Homes in Springfield, VA
Home Values in the Area
Average Home Value in this Area
Purchase History
| Date | Type | Sale Price | Title Company |
|---|---|---|---|
| Deed | $635,000 | Key Title | |
| Deed | $634,000 | Provident Title & Escrow Llc | |
| Warranty Deed | $522,000 | -- |
Mortgage History
| Date | Status | Loan Amount | Loan Type |
|---|---|---|---|
| Open | $512,952 | New Conventional | |
| Closed | $537,420 | VA | |
| Previous Owner | $384,000 | New Conventional | |
| Previous Owner | $499,384 | VA | |
| Previous Owner | $503,338 | VA |
Property History
| Date | Event | Price | Change | Sq Ft Price |
|---|---|---|---|---|
| 01/27/2020 01/27/20 | Sold | $635,000 | 0.0% | $472 / Sq Ft |
| 12/30/2019 12/30/19 | Pending | -- | -- | -- |
| 12/26/2019 12/26/19 | For Sale | $635,000 | +0.2% | $472 / Sq Ft |
| 04/25/2018 04/25/18 | Sold | $634,000 | +2.3% | $247 / Sq Ft |
| 04/06/2018 04/06/18 | Pending | -- | -- | -- |
| 04/04/2018 04/04/18 | For Sale | $619,900 | +18.8% | $241 / Sq Ft |
| 12/30/2013 12/30/13 | Sold | $522,000 | -2.2% | $181 / Sq Ft |
| 11/23/2013 11/23/13 | Pending | -- | -- | -- |
| 11/18/2013 11/18/13 | Price Changed | $534,000 | -2.7% | $185 / Sq Ft |
| 09/07/2013 09/07/13 | For Sale | $549,000 | -- | $191 / Sq Ft |
Tax History Compared to Growth
Tax History
| Year | Tax Paid | Tax Assessment Tax Assessment Total Assessment is a certain percentage of the fair market value that is determined by local assessors to be the total taxable value of land and additions on the property. | Land | Improvement |
|---|---|---|---|---|
| 2024 | $9,562 | $825,350 | $288,000 | $537,350 |
| 2023 | $8,943 | $792,440 | $268,000 | $524,440 |
| 2022 | $8,629 | $754,610 | $253,000 | $501,610 |
| 2021 | $7,521 | $640,890 | $213,000 | $427,890 |
| 2020 | $7,476 | $631,650 | $208,000 | $423,650 |
| 2019 | $7,336 | $619,860 | $203,000 | $416,860 |
| 2018 | $6,348 | $552,010 | $203,000 | $349,010 |
| 2017 | $6,217 | $535,510 | $203,000 | $332,510 |
| 2016 | $6,056 | $522,720 | $203,000 | $319,720 |
| 2015 | $5,834 | $522,720 | $203,000 | $319,720 |
| 2014 | $5,820 | $522,720 | $203,000 | $319,720 |
Agents Affiliated with this Home
-
N
Seller's Agent in 2020
Norman Domingo
XRealty.NET LLC
(888) 838-9044
1,386 Total Sales
-

Buyer's Agent in 2020
William Montminy
BHHS PenFed (actual)
(540) 845-8208
270 Total Sales
-

Seller's Agent in 2018
Monique Craft
Weichert Corporate
(703) 628-9571
51 in this area
162 Total Sales
-
B
Buyer's Agent in 2018
Bruce Tyburski
Redfin Corporation
-
S
Seller's Agent in 2013
Susan Whittenberg
Century 21 New Millennium
Map
Source: Bright MLS
MLS Number: VAFX1103968
APN: 0793-08090007
- 8552 Bauer Cir
- 5932 Queenston St
- 8356 Forrester Blvd Unit 470
- 5917 Kingsford Rd Unit 366
- 8330 Darlington St Unit 467
- 8674 Center Rd Unit 1
- 8422 Penshurst Dr Unit 594
- 8425 Penshurst Dr Unit 595
- 8200 Old Oaks Dr
- 6010 Timber Hollow Ln
- 5900F Queenston St Unit 498
- 6078 Hollow Hill Ln
- 8318A Kingsgate Rd Unit 537
- 8358H Dunham Ct Unit 626
- 5898H Surrey Hill Place Unit 685
- 8218 Carrleigh Pkwy Unit 10
- 6026 Haverhill Ct
- 8712 Ridge Hollow Ct
- 5907L Noblestown Rd Unit 72 L
- 5766 Rexford Ct
