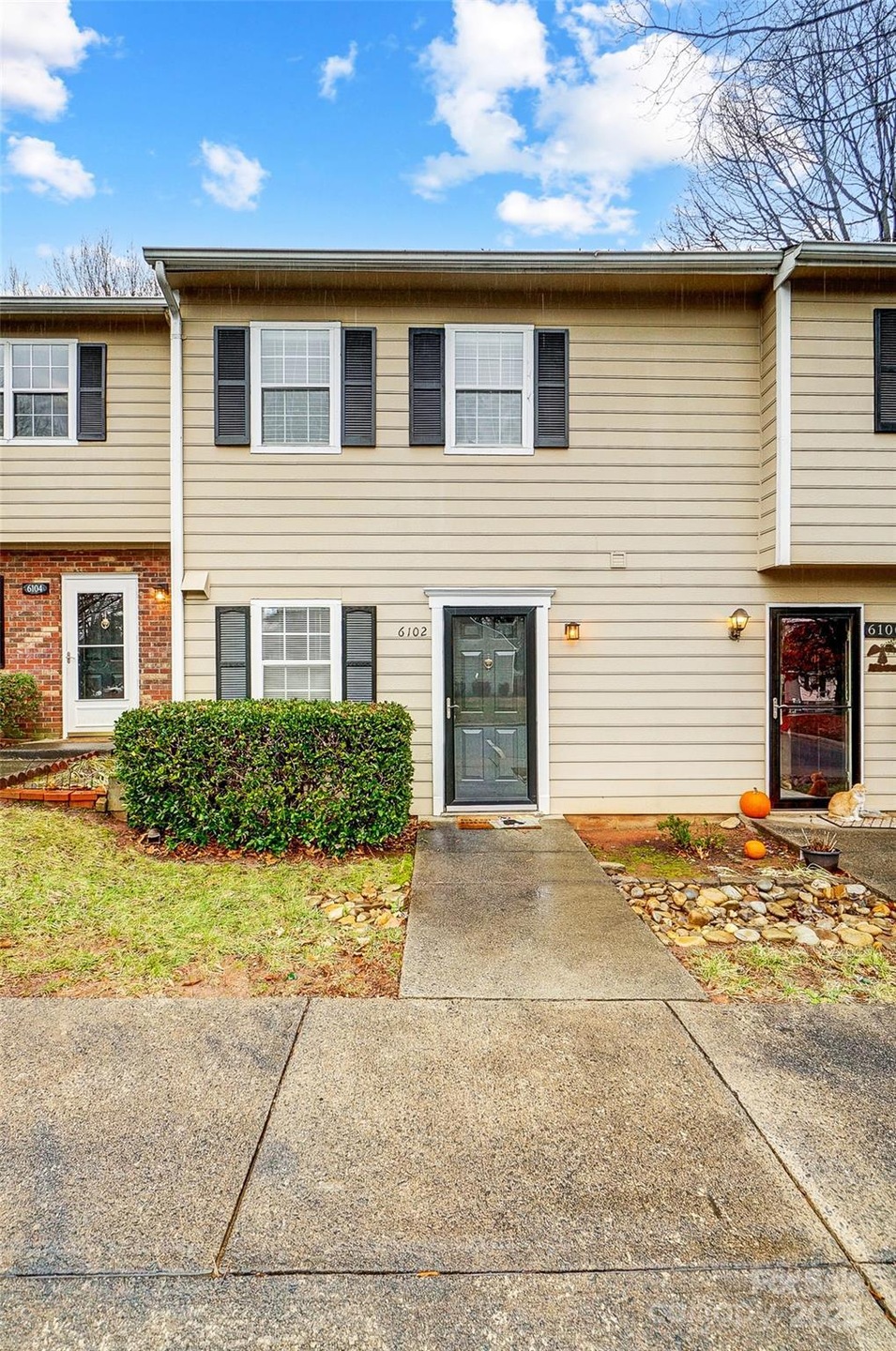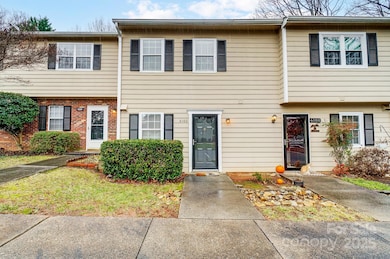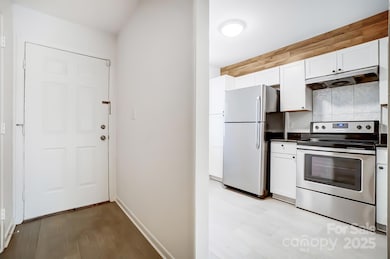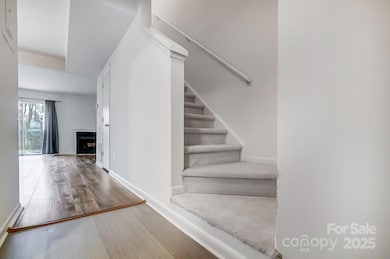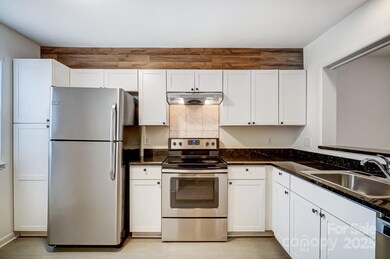
6102 Heath Ridge Ct Unit G Charlotte, NC 28210
Sharon Woods NeighborhoodHighlights
- Open Floorplan
- Walk-In Closet
- Entrance Foyer
- Beverly Woods Elementary Rated A-
- Patio
- Central Heating and Cooling System
About This Home
As of March 2025PRIME SOUTHPARK LOCATION! This 2-bedroom, 1.5 bath condo features fresh paint, durable LVP flooring downstairs and new carpet upstairs. The kitchen shines with white cabinetry, granite countertops and stainless steel appliances. Stay active with the just a short walk away or take a stroll to Quail Hollow Country Club, home of the 2025 PGA Championship! With easy access to the Sugar Creek Greenway, golf courses and Uptown, this is a commuter's dream. Enjoy top tier shopping and dining at Quail Corners, Phillips Place and Southpark. The community boasts two pools, a new recreation area, lush landscaping and tree-lined sidewalks. The sprawling green space surrounds the historic Heath mansion, with full kitchen and dance floor, is available for rental; perfect for entertaining. Don't miss this unbeatable opportunity!
Last Agent to Sell the Property
EXP Realty LLC Ballantyne Brokerage Phone: 704-779-8800 License #280913 Listed on: 01/30/2025

Property Details
Home Type
- Condominium
Est. Annual Taxes
- $1,768
Year Built
- Built in 1981
HOA Fees
- $267 Monthly HOA Fees
Home Design
- Slab Foundation
- Wood Siding
Interior Spaces
- 2-Story Property
- Open Floorplan
- Entrance Foyer
- Family Room with Fireplace
- Laminate Flooring
Kitchen
- Electric Range
- Dishwasher
Bedrooms and Bathrooms
- 2 Bedrooms
- Walk-In Closet
Schools
- Beverly Woods Elementary School
- Carmel Middle School
- South Mecklenburg High School
Additional Features
- Patio
- Central Heating and Cooling System
Community Details
- Meca Realty Association, Phone Number (704) 971-6506
- Heathstead Subdivision
- Mandatory home owners association
Listing and Financial Details
- Assessor Parcel Number 209-351-26
Ownership History
Purchase Details
Home Financials for this Owner
Home Financials are based on the most recent Mortgage that was taken out on this home.Purchase Details
Home Financials for this Owner
Home Financials are based on the most recent Mortgage that was taken out on this home.Purchase Details
Home Financials for this Owner
Home Financials are based on the most recent Mortgage that was taken out on this home.Purchase Details
Purchase Details
Similar Homes in Charlotte, NC
Home Values in the Area
Average Home Value in this Area
Purchase History
| Date | Type | Sale Price | Title Company |
|---|---|---|---|
| Warranty Deed | $231,000 | Harbor City Title | |
| Warranty Deed | $231,000 | Harbor City Title | |
| Warranty Deed | $125,000 | None Available | |
| Special Warranty Deed | $66,000 | None Available | |
| Warranty Deed | $90,000 | -- | |
| Warranty Deed | -- | -- | |
| Warranty Deed | -- | -- |
Mortgage History
| Date | Status | Loan Amount | Loan Type |
|---|---|---|---|
| Previous Owner | $93,375 | New Conventional | |
| Previous Owner | $49,350 | New Conventional |
Property History
| Date | Event | Price | Change | Sq Ft Price |
|---|---|---|---|---|
| 06/02/2025 06/02/25 | Rented | $1,650 | 0.0% | -- |
| 05/13/2025 05/13/25 | For Rent | $1,650 | 0.0% | -- |
| 03/21/2025 03/21/25 | Sold | $230,590 | -7.8% | $219 / Sq Ft |
| 02/22/2025 02/22/25 | Pending | -- | -- | -- |
| 01/30/2025 01/30/25 | For Sale | $250,000 | +100.8% | $238 / Sq Ft |
| 01/06/2017 01/06/17 | Sold | $124,500 | -1.0% | $118 / Sq Ft |
| 12/03/2016 12/03/16 | Pending | -- | -- | -- |
| 11/28/2016 11/28/16 | For Sale | $125,800 | 0.0% | $120 / Sq Ft |
| 02/04/2014 02/04/14 | Rented | $900 | -7.7% | -- |
| 01/05/2014 01/05/14 | Under Contract | -- | -- | -- |
| 12/16/2013 12/16/13 | For Rent | $975 | -- | -- |
Tax History Compared to Growth
Tax History
| Year | Tax Paid | Tax Assessment Tax Assessment Total Assessment is a certain percentage of the fair market value that is determined by local assessors to be the total taxable value of land and additions on the property. | Land | Improvement |
|---|---|---|---|---|
| 2023 | $1,768 | $213,193 | $0 | $213,193 |
| 2022 | $1,286 | $120,300 | $0 | $120,300 |
| 2021 | $1,275 | $120,300 | $0 | $120,300 |
| 2020 | $1,268 | $120,300 | $0 | $120,300 |
| 2019 | $1,252 | $120,300 | $0 | $120,300 |
| 2018 | $1,119 | $79,500 | $15,000 | $64,500 |
| 2017 | $1,092 | $79,500 | $15,000 | $64,500 |
| 2016 | $1,083 | $79,500 | $15,000 | $64,500 |
| 2015 | $1,071 | $79,500 | $15,000 | $64,500 |
| 2014 | $1,060 | $79,500 | $15,000 | $64,500 |
Agents Affiliated with this Home
-
D
Seller's Agent in 2025
Debbie Bullard
EXP Realty LLC Ballantyne
-
M
Seller's Agent in 2025
Mousumi Adak
Ram Realty LLC
-
G
Seller Co-Listing Agent in 2025
Greg Bullard
EXP Realty LLC Ballantyne
-
C
Seller's Agent in 2017
Charley Davenport
Keller Williams South Park
-
K
Seller's Agent in 2014
Karen Skaar
Keller Williams Ballantyne Area
-
N
Buyer's Agent in 2014
Non Member
NC_CanopyMLS
Map
Source: Canopy MLS (Canopy Realtor® Association)
MLS Number: 4201965
APN: 209-351-26
- 6108 Heath Ridge Ct Unit D
- 6132 Heath Ridge Ct
- 6130 Heathstone Ln Unit E
- 6101 Heath Ridge Ct Unit A
- 3201 Heathstead Place Unit C
- 3147 Heathstead Place Unit C
- 3131 Heathstead Place Unit 29H
- 3109 Heathstead Place Unit 30D
- 3021 Heathstead Place Unit D
- 3200 Heathstead Place Unit E
- 3020 Heathstead Place Unit A
- 6044 Heath Valley Rd Unit H
- 6013 Heath Valley Rd Unit A
- 2900 Heathstead Place Unit A
- 5947 Quail Hollow Rd Unit A
- 5929 Quail Hollow Rd Unit B
- 6003 Heath Valley Rd Unit B
- 5949 Quail Hollow Rd Unit E
- 5927 Quail Hollow Rd Unit H
- 5903 Quail Hollow Rd Unit D
