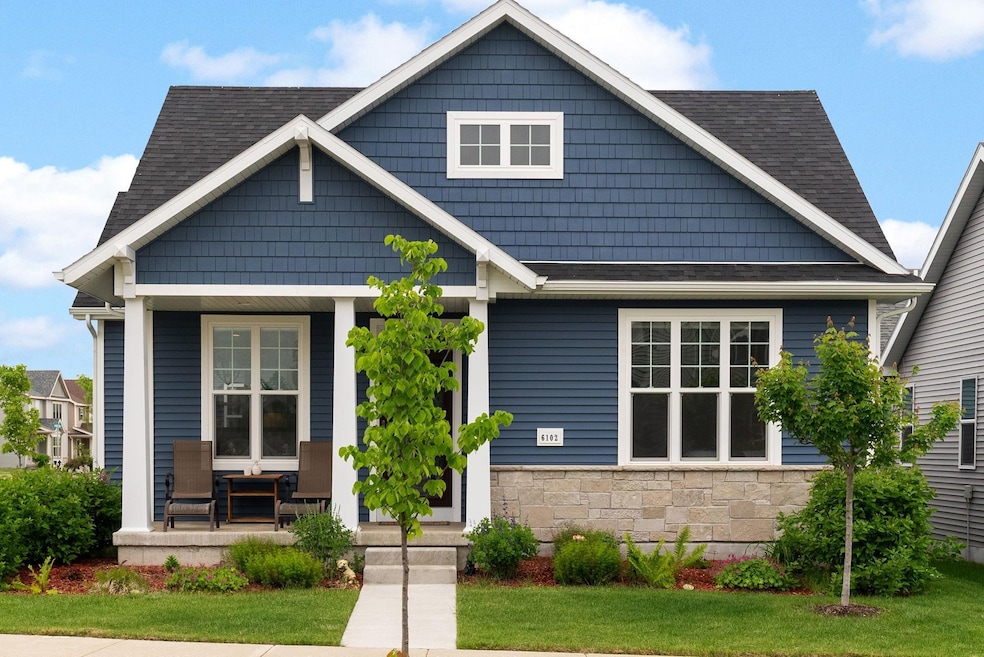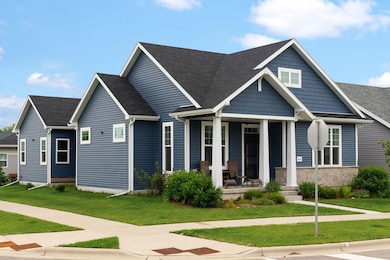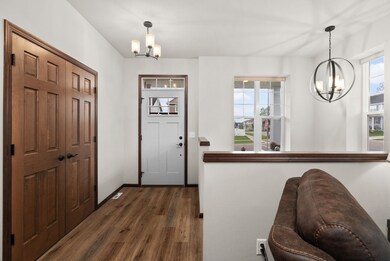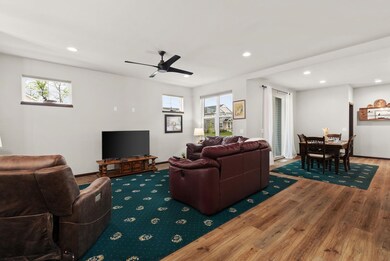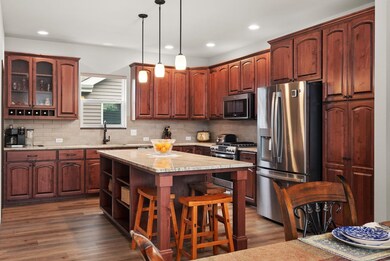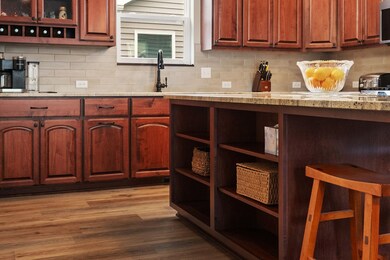
6102 Misty Bridge Rd Madison, WI 53718
East Madison NeighborhoodEstimated payment $3,294/month
Highlights
- National Green Building Certification (NAHB)
- Wood Flooring
- 2 Car Attached Garage
- Craftsman Architecture
- Corner Lot
- Bathtub
About This Home
Step inside this thoughtfully designed ranch home and be greeted by a charming front porch that sets the tone for what’s inside. The heart of the home is the beautiful custom kitchen featuring a spacious island, a mix of open shelving, and stainless steel appliances including a gas stove. Just off the kitchen, the dining area leads out to the yard through sliding glass doors. The main level features a spacious primary suite with a large walk-in shower, dual vanities, and walk-in closet. Two additional bedrooms and a full bathroom offer flexibility for guests, an office, or additional living space. A window-lined staircase leads to the expansive lower level, which is ready to be finished to suit your needs. Located near many parks and quick access to Atwood area and Beltline.
Listing Agent
Keller Williams Realty Brokerage Phone: 608-218-4676 Listed on: 05/16/2025

Co-Listing Agent
Keller Williams Realty Brokerage Phone: 608-218-4676 License #85873-94
Home Details
Home Type
- Single Family
Est. Annual Taxes
- $7,325
Year Built
- Built in 2022
Lot Details
- 4,792 Sq Ft Lot
- Corner Lot
- Property is zoned TR-C3
HOA Fees
- $18 Monthly HOA Fees
Parking
- 2 Car Attached Garage
Home Design
- Craftsman Architecture
- Ranch Style House
- Poured Concrete
- Vinyl Siding
- Low Volatile Organic Compounds (VOC) Products or Finishes
- Stone Exterior Construction
- Radon Mitigation System
Interior Spaces
- 1,708 Sq Ft Home
- Low Emissivity Windows
- Entrance Foyer
- Wood Flooring
Kitchen
- Breakfast Bar
- Oven or Range
- Microwave
- Dishwasher
- Kitchen Island
- Disposal
Bedrooms and Bathrooms
- 3 Bedrooms
- Walk-In Closet
- 2 Full Bathrooms
- Bathtub
- Walk-in Shower
Laundry
- Dryer
- Washer
Basement
- Basement Fills Entire Space Under The House
- Sump Pump
- Stubbed For A Bathroom
Eco-Friendly Details
- National Green Building Certification (NAHB)
- Air Cleaner
Schools
- Kennedy Elementary School
- Whitehorse Middle School
- Lafollette High School
Utilities
- Forced Air Cooling System
- Water Softener
Community Details
- Grandview Commons North Subdivision
Map
Home Values in the Area
Average Home Value in this Area
Tax History
| Year | Tax Paid | Tax Assessment Tax Assessment Total Assessment is a certain percentage of the fair market value that is determined by local assessors to be the total taxable value of land and additions on the property. | Land | Improvement |
|---|---|---|---|---|
| 2024 | $14,651 | $433,700 | $70,400 | $363,300 |
| 2023 | $7,839 | $433,700 | $66,400 | $367,300 |
| 2021 | $174 | $8,100 | $8,100 | $0 |
| 2020 | $177 | $7,900 | $7,900 | $0 |
| 2019 | $2 | $100 | $100 | $0 |
| 2018 | $11 | $500 | $500 | $0 |
Property History
| Date | Event | Price | Change | Sq Ft Price |
|---|---|---|---|---|
| 05/29/2025 05/29/25 | For Sale | $475,000 | 0.0% | $278 / Sq Ft |
| 05/16/2025 05/16/25 | Off Market | $475,000 | -- | -- |
| 04/20/2022 04/20/22 | Sold | $433,732 | 0.0% | $254 / Sq Ft |
| 10/08/2021 10/08/21 | Pending | -- | -- | -- |
| 10/08/2021 10/08/21 | For Sale | $433,732 | -- | $254 / Sq Ft |
Purchase History
| Date | Type | Sale Price | Title Company |
|---|---|---|---|
| Quit Claim Deed | $232,500 | None Listed On Document | |
| Warranty Deed | $433,800 | None Listed On Document | |
| Warranty Deed | $433,800 | None Listed On Document | |
| Warranty Deed | $1,070,000 | Knight Barry Title |
Mortgage History
| Date | Status | Loan Amount | Loan Type |
|---|---|---|---|
| Previous Owner | $1,281,000 | Construction | |
| Previous Owner | $931,000 | Commercial |
Similar Homes in Madison, WI
Source: South Central Wisconsin Multiple Listing Service
MLS Number: 1999958
APN: 0710-024-4301-9
- 6105 Misty Bridge Rd
- 6109 Misty Bridge Rd
- 209 Galileo Dr
- 328 Venus Way
- 6012 Aries Way
- 5910 Saturn Dr
- 409 Orion Trail
- 414 Orion Trail
- 406 Hercules Trail
- 422 Orion Trail
- 431 Hercules Trail
- 121 Metro Terrace Unit 201
- 6618 Radford Dr
- 542 Apollo Way Unit 542
- 633 Copernicus Way
- 213 Saint Albans Ave
- 302 E Hill Pkwy
- 6302 Merritt Ridge
- 6326 Merritt Ridge
- 101 Kurt Dr
